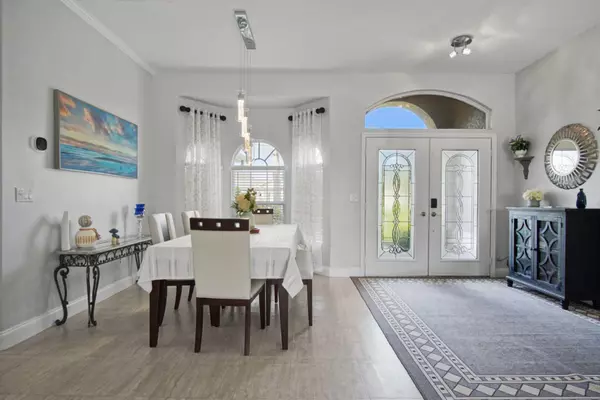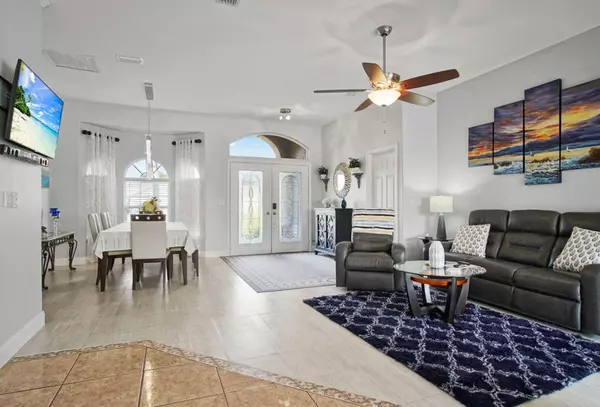
3079 SE Galt CIR Port Saint Lucie, FL 34984
3 Beds
2 Baths
1,980 SqFt
UPDATED:
12/05/2024 05:36 PM
Key Details
Property Type Single Family Home
Sub Type Single Family Detached
Listing Status Active
Purchase Type For Sale
Square Footage 1,980 sqft
Price per Sqft $292
Subdivision Port St Lucie Section 39
MLS Listing ID RX-11032600
Bedrooms 3
Full Baths 2
Construction Status Resale
HOA Y/N No
Year Built 1999
Annual Tax Amount $9,337
Tax Year 2024
Property Description
Location
State FL
County St. Lucie
Area 7220
Zoning RS-2PS
Rooms
Other Rooms Family, Laundry-Inside
Master Bath Dual Sinks, Mstr Bdrm - Ground, Separate Shower, Separate Tub
Interior
Interior Features Bar, Closet Cabinets, Ctdrl/Vault Ceilings, Entry Lvl Lvng Area, Foyer, Kitchen Island, Pantry, Pull Down Stairs, Roman Tub, Split Bedroom, Volume Ceiling, Walk-in Closet
Heating Central, Electric
Cooling Ceiling Fan, Central, Electric
Flooring Laminate, Tile
Furnishings Furnished,Furniture Negotiable
Exterior
Exterior Feature Auto Sprinkler, Fence, Screened Patio
Parking Features Driveway, Garage - Attached
Garage Spaces 2.0
Pool Equipment Included, Gunite, Heated, Inground, Screened
Community Features Sold As-Is
Utilities Available Cable, Electric, Public Water, Septic
Amenities Available None
Waterfront Description Canal Width 1 - 80,Interior Canal
Water Access Desc Ramp
View Canal
Roof Type Metal
Present Use Sold As-Is
Exposure Southeast
Private Pool Yes
Building
Lot Description < 1/4 Acre, Paved Road, Public Road
Story 1.00
Foundation Block, CBS, Concrete
Construction Status Resale
Schools
Elementary Schools Morningside Elementary School
Middle Schools Southport Middle School
Others
Pets Allowed Yes
HOA Fee Include None
Senior Community No Hopa
Restrictions None
Security Features Burglar Alarm,Security Sys-Leased
Acceptable Financing Cash, Conventional, FHA, VA
Horse Property No
Membership Fee Required No
Listing Terms Cash, Conventional, FHA, VA
Financing Cash,Conventional,FHA,VA

GET MORE INFORMATION





