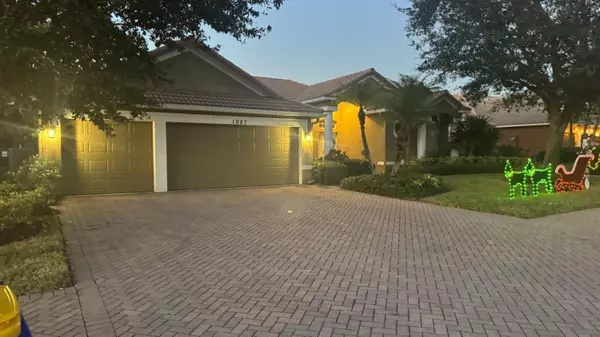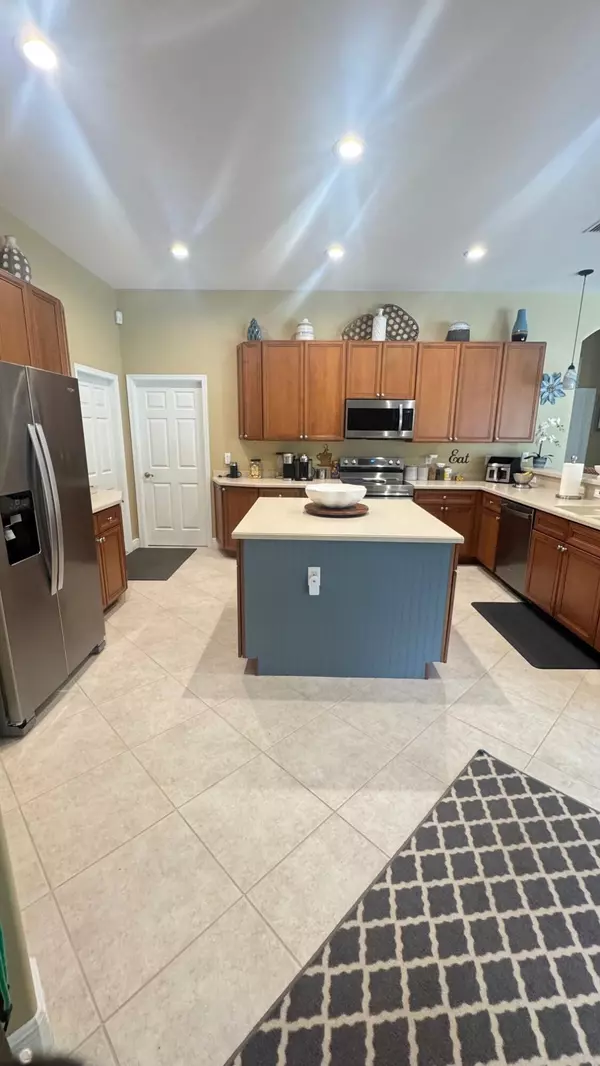
1987 SW Panther TRCE Stuart, FL 34997
4 Beds
3 Baths
2,494 SqFt
UPDATED:
12/16/2024 07:15 AM
Key Details
Property Type Single Family Home
Sub Type Single Family Detached
Listing Status Active
Purchase Type For Rent
Square Footage 2,494 sqft
Subdivision Lake Tuscany
MLS Listing ID RX-11043595
Bedrooms 4
Full Baths 3
HOA Y/N No
Min Days of Lease 365
Year Built 2004
Property Description
Location
State FL
County Martin
Area 12 - Stuart - Southwest
Rooms
Other Rooms Attic, Cabana Bath, Custom Lighting, Family, Great, Laundry-Inside, Open Porch, Pool Bath
Master Bath Dual Sinks, Mstr Bdrm - Ground, Mstr Bdrm - Sitting, Separate Shower, Separate Tub
Interior
Interior Features Kitchen Island, Laundry Tub, Pantry, Pull Down Stairs, Split Bedroom, Walk-in Closet
Heating Central, Electric
Cooling Ceiling Fan, Electric
Flooring Ceramic Tile, Laminate, Tile
Furnishings Unfurnished
Exterior
Exterior Feature Auto Sprinkler, Covered Patio, Fence, Fenced Yard, Open Patio, Shutters, Zoned Sprinkler
Parking Features Driveway, Garage - Attached, Garage - Building, Vehicle Restrictions
Garage Spaces 3.0
Community Features Gated Community
Amenities Available Sidewalks
Waterfront Description None
View Garden, Pool
Exposure Southeast
Private Pool Yes
Building
Lot Description 1/4 to 1/2 Acre
Story 1.00
Schools
Elementary Schools Crystal Lakes Elementary School
Middle Schools Dr. David L. Anderson Middle School
High Schools South Fork High School
Others
Pets Allowed Restricted
Senior Community No Hopa
Restrictions No Boat,No RV,No Smoking,Tenant Approval
Miscellaneous Private Pool
Security Features Burglar Alarm,Gate - Unmanned,Security Sys-Owned
Horse Property No

GET MORE INFORMATION





