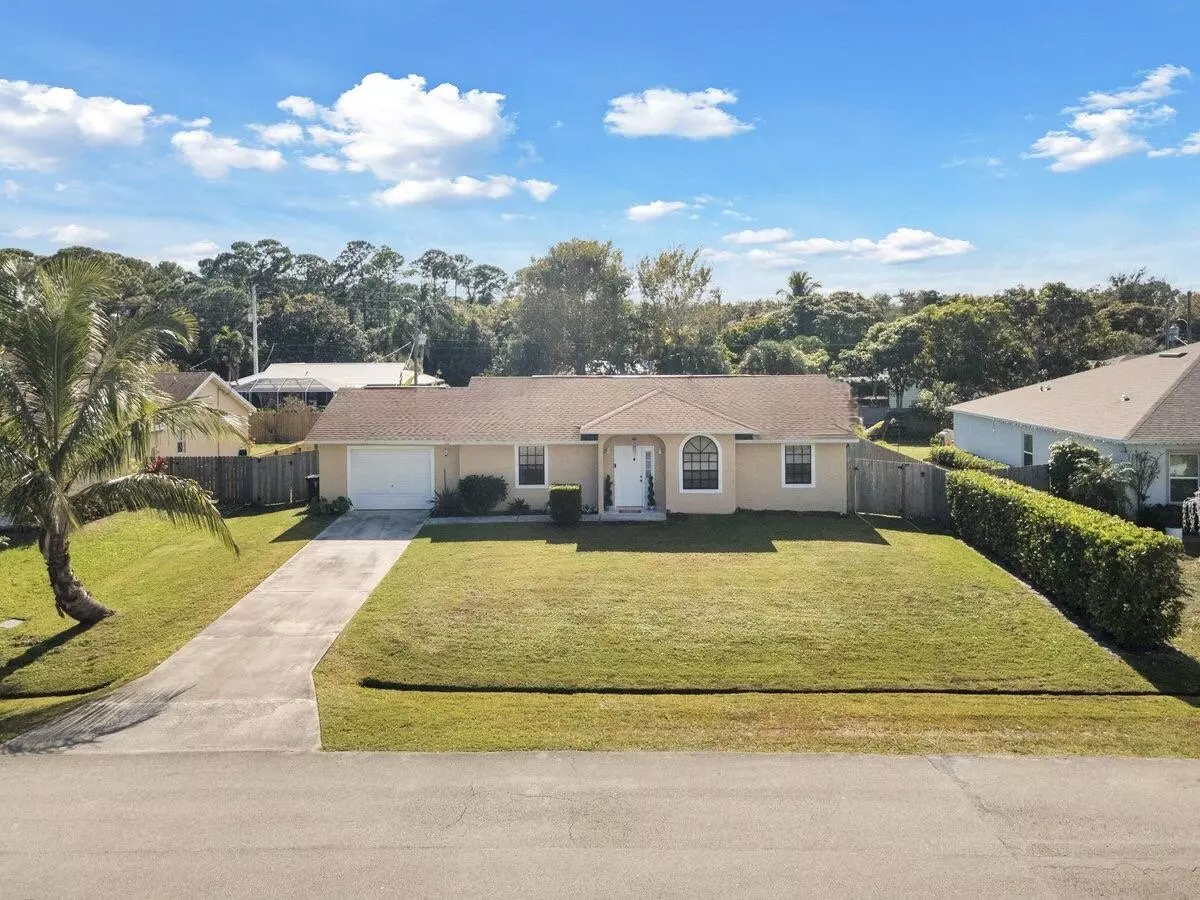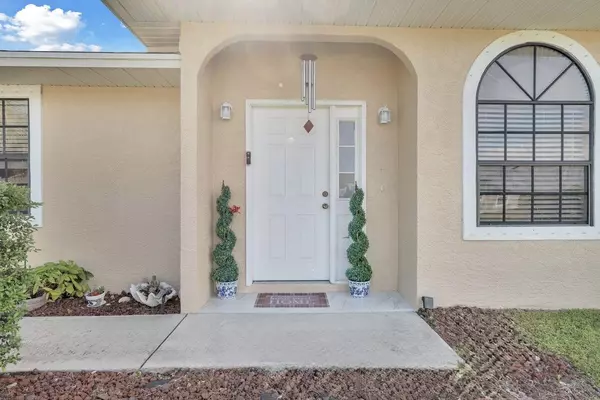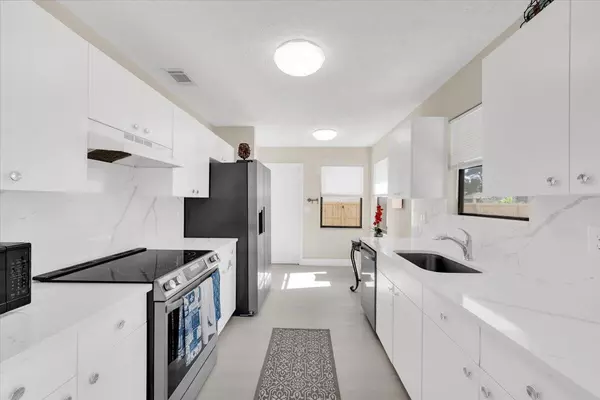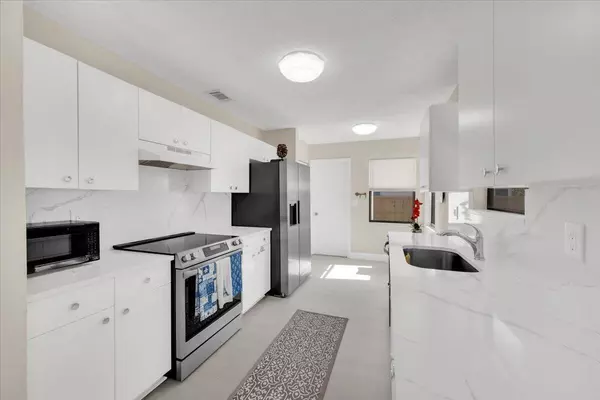2268 SE Longhorn AVE Port Saint Lucie, FL 34952
3 Beds
2 Baths
1,177 SqFt
UPDATED:
01/09/2025 08:46 PM
Key Details
Property Type Single Family Home
Sub Type Single Family Detached
Listing Status Active
Purchase Type For Sale
Square Footage 1,177 sqft
Price per Sqft $327
Subdivision Port St Lucie Section 30
MLS Listing ID RX-11045485
Bedrooms 3
Full Baths 2
Construction Status Resale
HOA Y/N No
Year Built 1991
Annual Tax Amount $5,224
Tax Year 2024
Lot Size 10,000 Sqft
Property Description
Location
State FL
County St. Lucie
Area 7190
Zoning RS-2PS
Rooms
Other Rooms Laundry-Garage
Master Bath Separate Shower
Interior
Interior Features Split Bedroom, Walk-in Closet
Heating Central Individual
Cooling Ceiling Fan, Central Individual
Flooring Vinyl Floor
Furnishings Furniture Negotiable
Exterior
Exterior Feature Room for Pool, Screened Patio
Parking Features Driveway, Garage - Attached
Garage Spaces 1.0
Community Features Sold As-Is
Utilities Available Electric, Public Sewer, Public Water
Amenities Available None
Waterfront Description None
Roof Type Comp Shingle
Present Use Sold As-Is
Exposure Southeast
Private Pool No
Building
Lot Description < 1/4 Acre, East of US-1
Story 1.00
Foundation Frame, Stucco
Construction Status Resale
Schools
Elementary Schools Mariposa
Middle Schools Southport Middle School
Others
Pets Allowed Yes
Senior Community No Hopa
Restrictions None
Security Features Motion Detector
Acceptable Financing Cash, Conventional, FHA, VA
Horse Property No
Membership Fee Required No
Listing Terms Cash, Conventional, FHA, VA
Financing Cash,Conventional,FHA,VA
Pets Allowed No Restrictions
GET MORE INFORMATION





