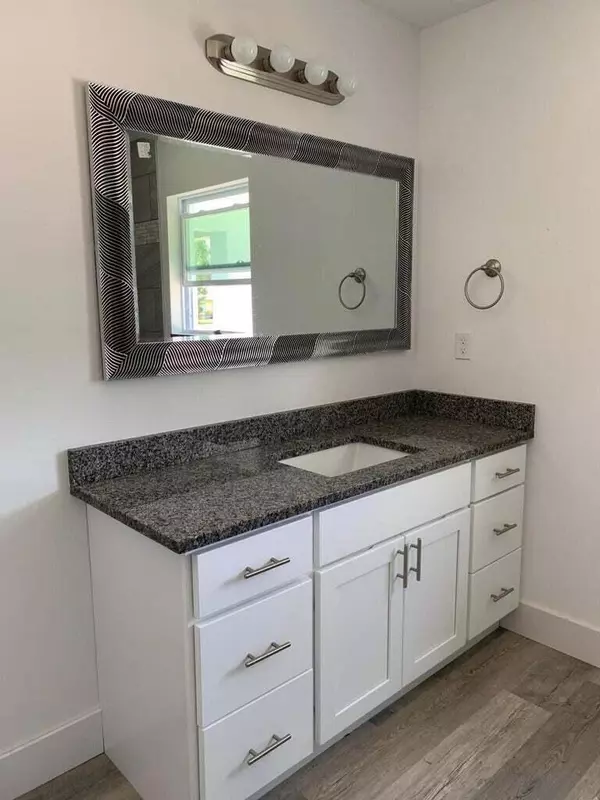Stuart, FL 34997
3 Beds
2.2 Baths
1,552 SqFt
UPDATED:
01/04/2025 02:51 AM
Key Details
Property Type Single Family Home
Sub Type Single Family Detached
Listing Status Active
Purchase Type For Rent
Square Footage 1,552 sqft
Subdivision Vista Salerno Revised
MLS Listing ID RX-11048821
Bedrooms 3
Full Baths 2
Half Baths 2
HOA Y/N No
Min Days of Lease 365
Year Built 2021
Property Description
Location
State FL
Rooms
Other Rooms Attic, Laundry-Inside, Open Porch, Util-Garage
Master Bath Mstr Bdrm - Ground, Separate Shower
Interior
Interior Features Ctdrl/Vault Ceilings, Entry Lvl Lvng Area, Kitchen Island, Split Bedroom, Walk-in Closet
Heating Central, Electric
Cooling Ceiling Fan, Central
Flooring Laminate, Vinyl Floor
Furnishings Unfurnished
Exterior
Exterior Feature Covered Patio, Fence, Fenced Yard
Garage Spaces 2.0
Amenities Available None
Waterfront Description None
Exposure East
Private Pool No
Building
Lot Description < 1/4 Acre
Story 1.00
Others
Pets Allowed Restricted
Senior Community No Hopa
Restrictions No Smoking,Tenant Approval
Miscellaneous Covered Parking,Garage - 2 Car,Laundry Facilities,Porch / Balcony,Security Deposit,Tenant Approval,Washer / Dryer
Horse Property No
GET MORE INFORMATION





