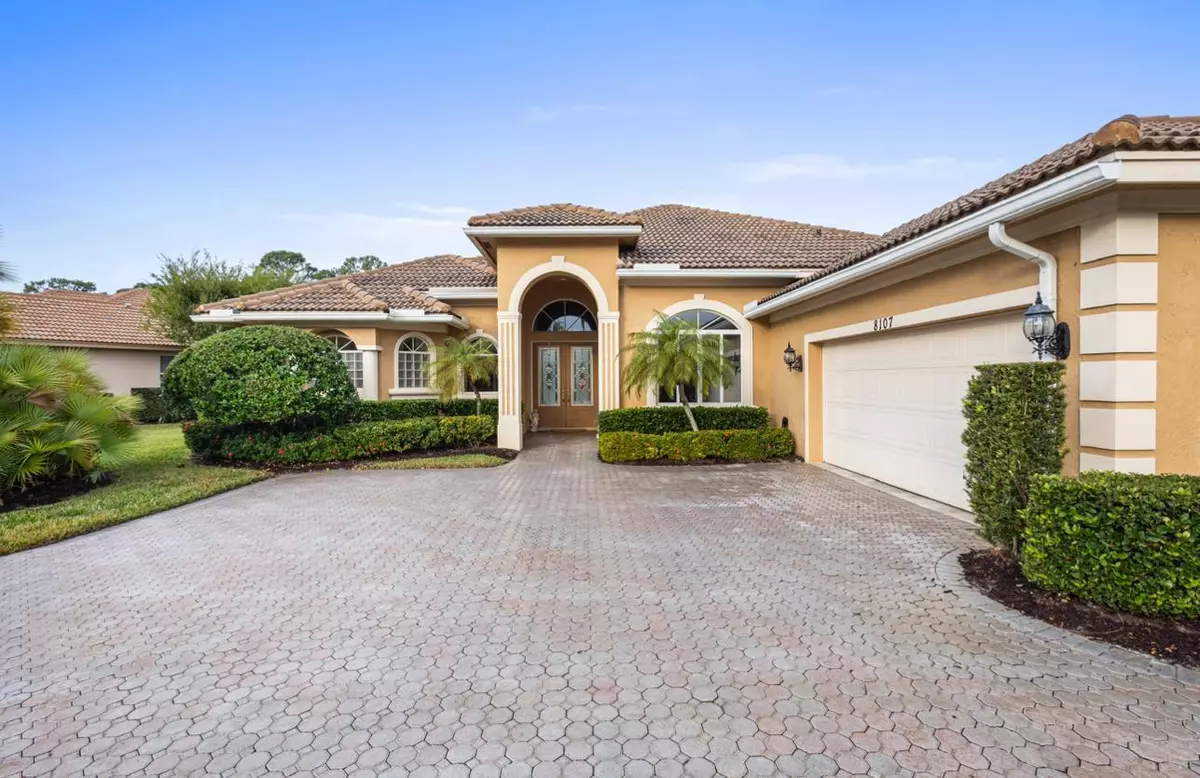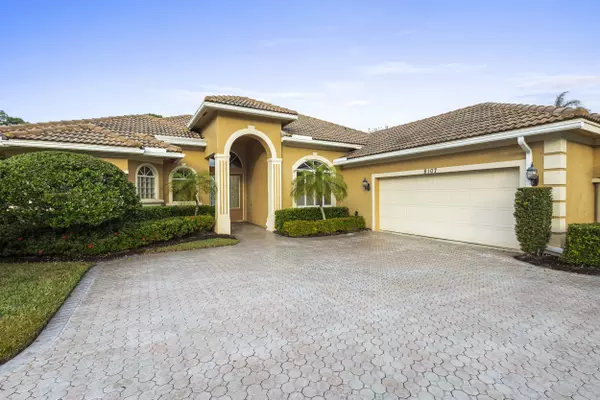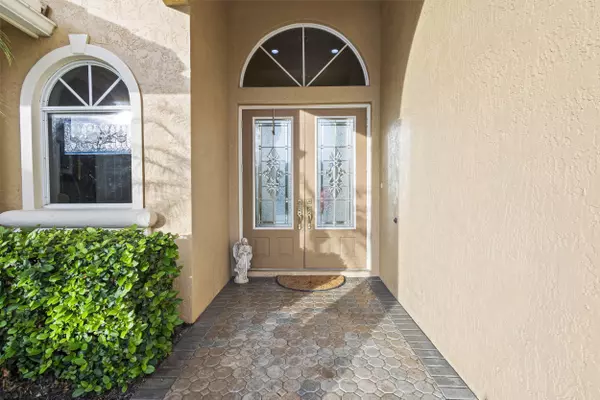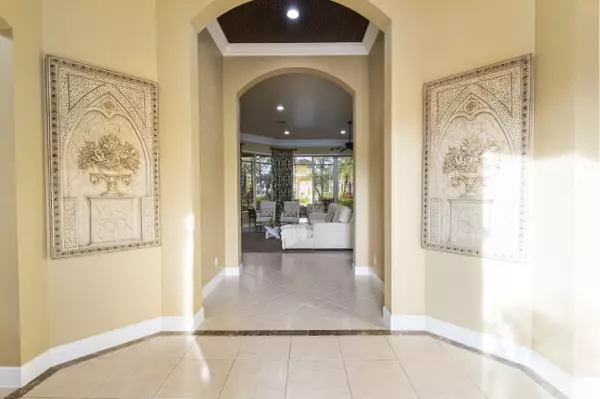8107 Links WAY Port Saint Lucie, FL 34986
3 Beds
2.1 Baths
2,724 SqFt
UPDATED:
01/25/2025 03:37 PM
Key Details
Property Type Single Family Home
Sub Type Single Family Detached
Listing Status Active
Purchase Type For Sale
Square Footage 2,724 sqft
Price per Sqft $260
Subdivision Cypress Point, Pga Village
MLS Listing ID RX-11054531
Style Mediterranean,Traditional
Bedrooms 3
Full Baths 2
Half Baths 1
Construction Status Resale
HOA Fees $506/mo
HOA Y/N Yes
Year Built 2001
Annual Tax Amount $10,951
Tax Year 2024
Lot Size 0.330 Acres
Property Description
Location
State FL
County St. Lucie
Community Pga Village, Cypress Point
Area 7600
Zoning Planned Un
Rooms
Other Rooms Attic, Den/Office, Family, Great, Laundry-Inside
Master Bath Dual Sinks, Separate Shower, Separate Tub
Interior
Interior Features Built-in Shelves, Ctdrl/Vault Ceilings, Foyer, French Door, Laundry Tub, Pantry, Pull Down Stairs, Roman Tub, Split Bedroom, Volume Ceiling, Walk-in Closet
Heating Central, Electric, Zoned
Cooling Ceiling Fan, Central, Zoned
Flooring Ceramic Tile
Furnishings Furniture Negotiable
Exterior
Exterior Feature Auto Sprinkler, Covered Patio, Custom Lighting, Open Patio, Open Porch, Screened Patio, Zoned Sprinkler
Garage Spaces 2.0
Pool Inground, Screened
Community Features Gated Community
Utilities Available Electric, Public Sewer, Public Water
Amenities Available Basketball, Clubhouse, Community Room, Game Room, Golf Course, Library, Manager on Site, Pickleball, Playground, Pool, Tennis
Waterfront Description None
View Golf, Pool
Roof Type S-Tile
Exposure West
Private Pool Yes
Building
Lot Description 1/4 to 1/2 Acre
Story 1.00
Foundation CBS
Construction Status Resale
Others
Pets Allowed Yes
HOA Fee Include Cable,Common Areas,Lawn Care,Recrtnal Facility,Security
Senior Community No Hopa
Restrictions Buyer Approval,Lease OK w/Restrict,Tenant Approval
Security Features Gate - Manned
Acceptable Financing Cash, Conventional, FHA, VA
Horse Property No
Membership Fee Required No
Listing Terms Cash, Conventional, FHA, VA
Financing Cash,Conventional,FHA,VA
Pets Allowed Number Limit
GET MORE INFORMATION





