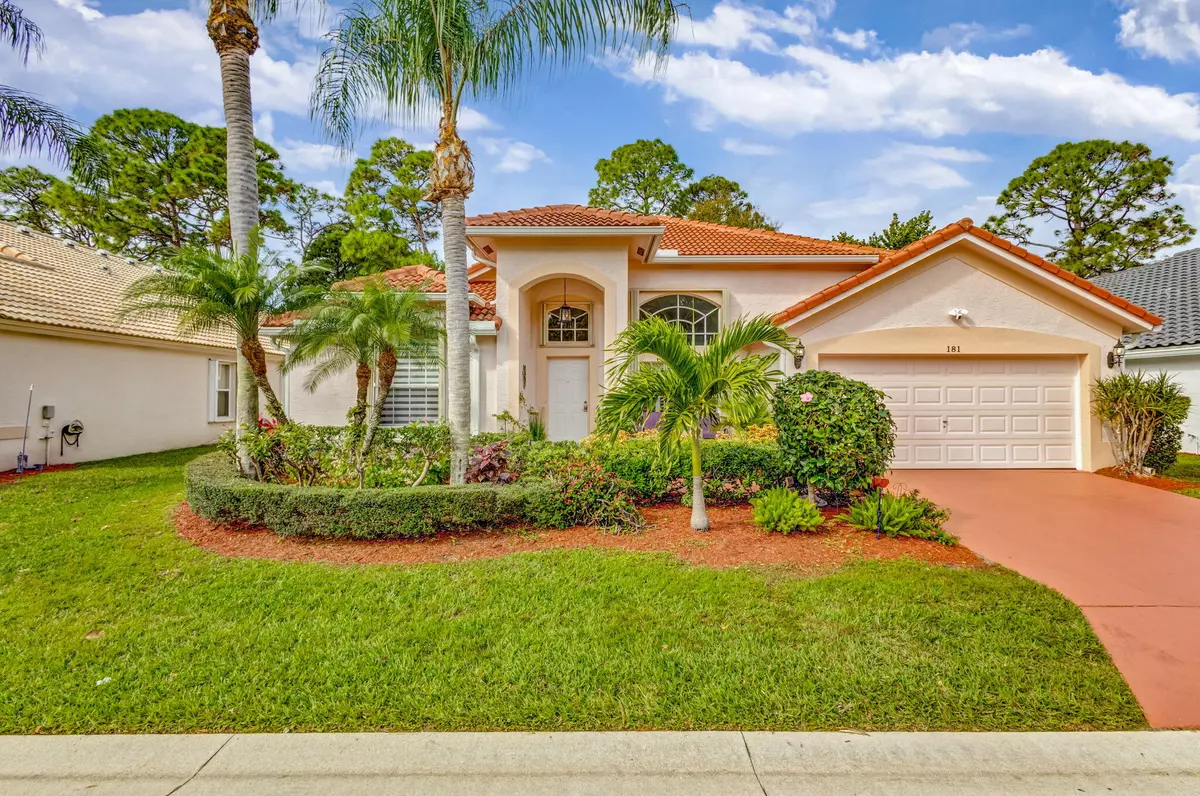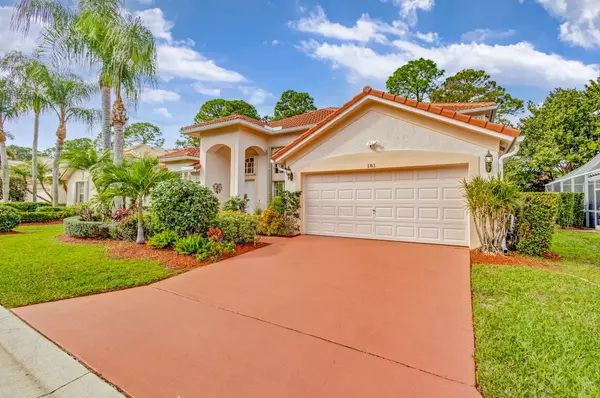181 Bent Tree DR Palm Beach Gardens, FL 33418
5 Beds
4 Baths
2,521 SqFt
UPDATED:
01/28/2025 05:51 PM
Key Details
Property Type Single Family Home
Sub Type Single Family Detached
Listing Status Active
Purchase Type For Sale
Square Footage 2,521 sqft
Price per Sqft $426
Subdivision Bent Tree Ph 2
MLS Listing ID RX-11056225
Style < 4 Floors,Mediterranean
Bedrooms 5
Full Baths 4
Construction Status Resale
HOA Fees $242/mo
HOA Y/N Yes
Year Built 1998
Annual Tax Amount $10,523
Tax Year 2024
Lot Size 6,825 Sqft
Property Description
Location
State FL
County Palm Beach
Community Bent Tree
Area 5310
Zoning RL2(ci
Rooms
Other Rooms Cabana Bath, Family, Laundry-Garage, Storage
Master Bath Dual Sinks, Mstr Bdrm - Ground, Separate Shower, Separate Tub
Interior
Interior Features Entry Lvl Lvng Area, Laundry Tub, Pantry, Pull Down Stairs, Split Bedroom, Volume Ceiling, Walk-in Closet
Heating Central, Electric
Cooling Ceiling Fan, Central, Electric
Flooring Ceramic Tile, Laminate, Vinyl Floor
Furnishings Furniture Negotiable,Unfurnished
Exterior
Exterior Feature Auto Sprinkler, Covered Patio, Screen Porch, Screened Patio, Shutters
Parking Features 2+ Spaces, Garage - Attached
Garage Spaces 2.0
Pool Equipment Included, Freeform, Heated, Screened
Community Features Sold As-Is, Gated Community
Utilities Available Cable, Public Sewer, Public Water
Amenities Available Bike - Jog, Pool, Tennis
Waterfront Description None
View Garden, Pool
Roof Type Concrete Tile,S-Tile
Present Use Sold As-Is
Exposure East
Private Pool Yes
Building
Lot Description < 1/4 Acre, West of US-1
Story 2.00
Foundation CBS
Construction Status Resale
Schools
Elementary Schools Timber Trace Elementary School
Middle Schools Watson B. Duncan Middle School
High Schools William T. Dwyer High School
Others
Pets Allowed Yes
HOA Fee Include Lawn Care,Legal/Accounting,Manager,Trash Removal
Senior Community No Hopa
Restrictions Buyer Approval,Lease OK,No RV,Tenant Approval
Security Features Entry Phone,Gate - Unmanned,Wall
Acceptable Financing Cash, Conventional, FHA
Horse Property No
Membership Fee Required No
Listing Terms Cash, Conventional, FHA
Financing Cash,Conventional,FHA
GET MORE INFORMATION





