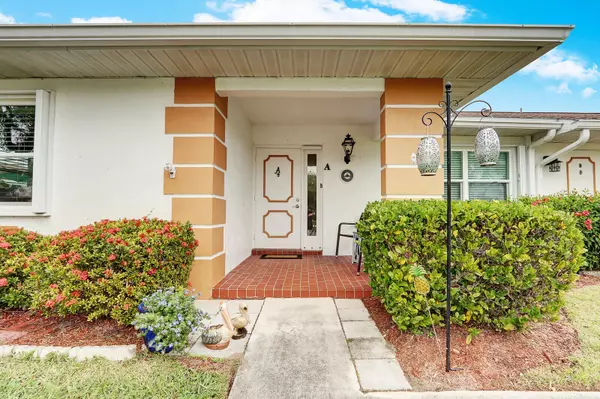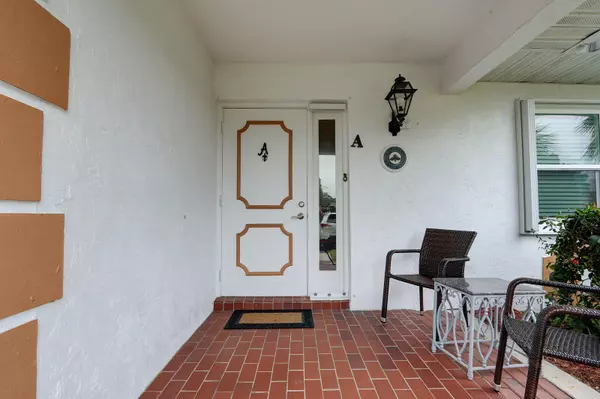826 Timberview DR A Fort Pierce, FL 34982
2 Beds
2 Baths
1,280 SqFt
UPDATED:
01/30/2025 02:19 PM
Key Details
Property Type Condo
Sub Type Condo/Coop
Listing Status Active
Purchase Type For Sale
Square Footage 1,280 sqft
Price per Sqft $156
Subdivision High Point Of Fort Pierce Condominium Section 3
MLS Listing ID RX-11056308
Bedrooms 2
Full Baths 2
Construction Status Resale
HOA Fees $590/mo
HOA Y/N Yes
Year Built 1980
Annual Tax Amount $529
Tax Year 2024
Property Description
Location
State FL
County St. Lucie
Area 7100
Zoning residential
Rooms
Other Rooms Glass Porch
Master Bath Separate Shower
Interior
Interior Features Split Bedroom, Walk-in Closet
Heating Central, Electric
Cooling Central, Electric
Flooring Laminate, Tile
Furnishings Furnished,Furniture Negotiable
Exterior
Exterior Feature Auto Sprinkler, Covered Patio, Open Patio, Screen Porch, Screened Patio
Parking Features Assigned
Community Features Gated Community
Utilities Available Cable, Public Sewer, Public Water
Amenities Available Clubhouse, Fitness Center, Internet Included, Manager on Site, Pool, Shuffleboard, Street Lights, Tennis
Waterfront Description None
View Other
Roof Type Comp Shingle
Exposure South
Private Pool No
Building
Lot Description East of US-1
Story 1.00
Unit Features Corner
Foundation CBS
Unit Floor 1
Construction Status Resale
Others
Pets Allowed Restricted
HOA Fee Include Cable,Common Areas,Insurance-Bldg,Lawn Care,Other,Reserve Funds,Roof Maintenance,Sewer,Water
Senior Community Verified
Restrictions Buyer Approval,Commercial Vehicles Prohibited,Lease OK w/Restrict
Security Features Gate - Manned,Security Patrol
Acceptable Financing Cash, Conventional, FHA, VA
Horse Property No
Membership Fee Required No
Listing Terms Cash, Conventional, FHA, VA
Financing Cash,Conventional,FHA,VA
Pets Allowed No Dogs
GET MORE INFORMATION





