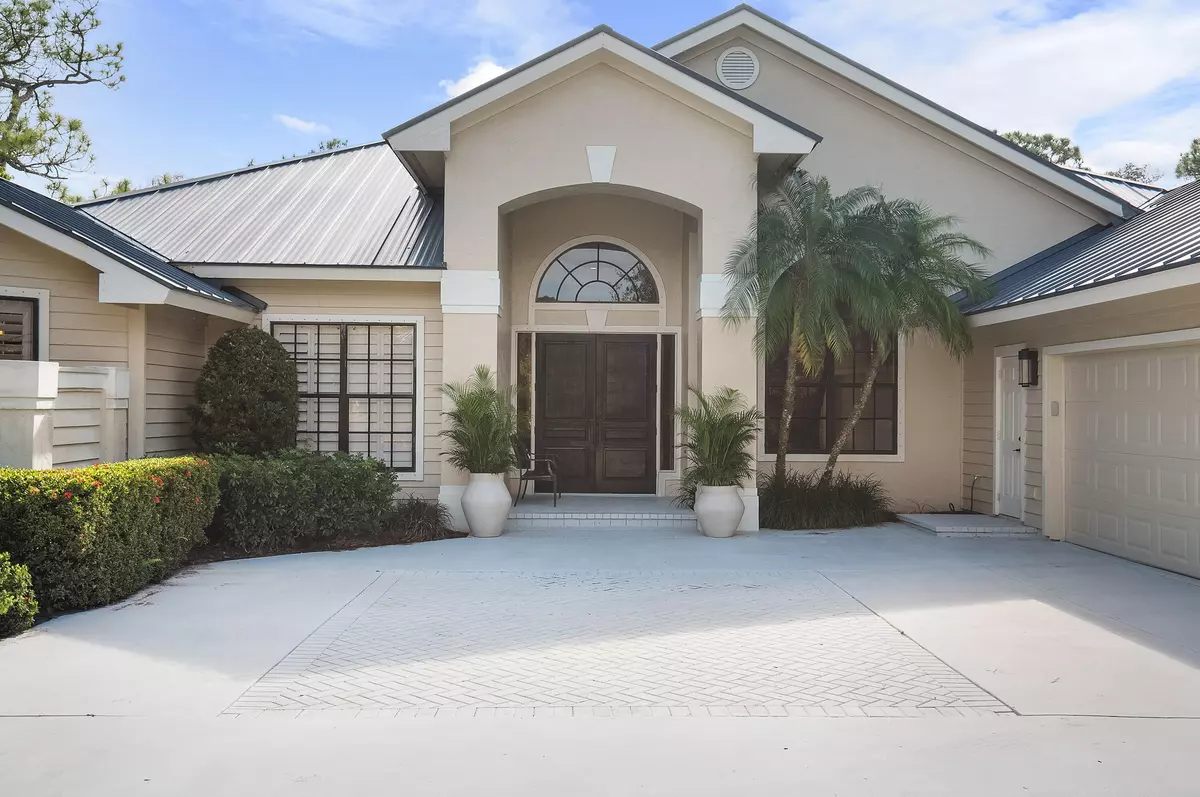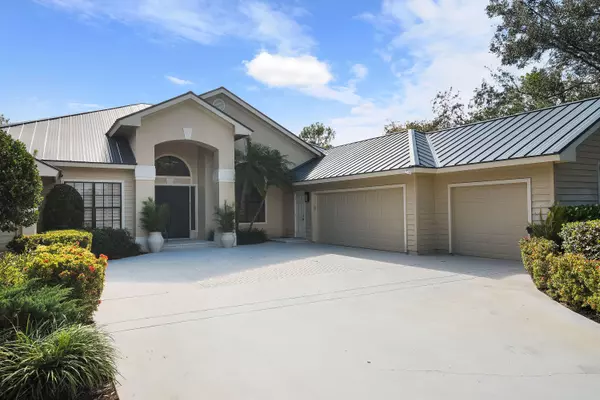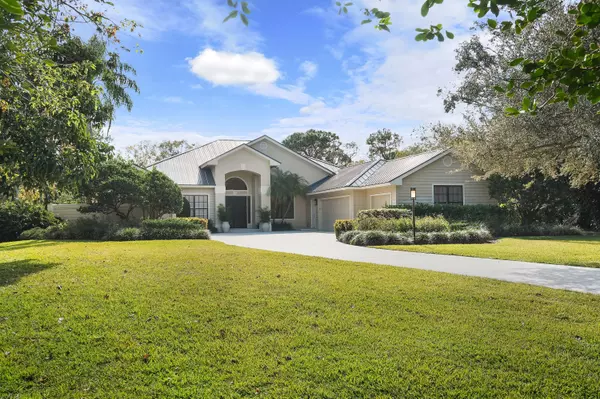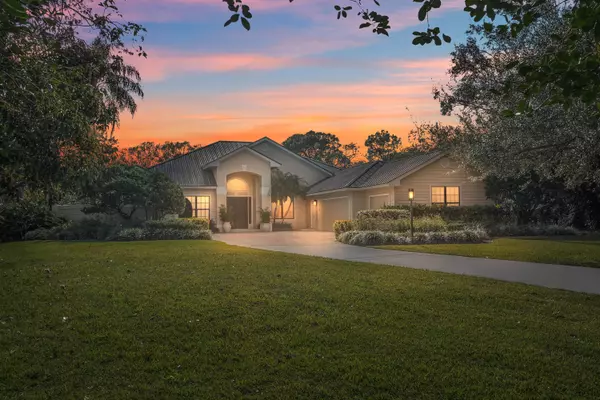1550 SW Saint Andrews DR Palm City, FL 34990
5 Beds
4 Baths
3,821 SqFt
UPDATED:
01/31/2025 12:41 AM
Key Details
Property Type Single Family Home
Sub Type Single Family Detached
Listing Status Active
Purchase Type For Sale
Square Footage 3,821 sqft
Price per Sqft $333
Subdivision Crane Crk Country Club Ph4
MLS Listing ID RX-11057333
Style Contemporary
Bedrooms 5
Full Baths 4
Construction Status Resale
HOA Fees $233/mo
HOA Y/N Yes
Year Built 1991
Annual Tax Amount $6,941
Tax Year 2023
Property Description
Location
State FL
County Martin
Area 9 - Palm City
Zoning RES
Rooms
Other Rooms Family
Master Bath Dual Sinks, Separate Shower, Separate Tub
Interior
Interior Features Ctdrl/Vault Ceilings, Walk-in Closet
Heating Central, Electric, Gas
Cooling Central, Electric
Flooring Tile
Furnishings Unfurnished
Exterior
Exterior Feature Auto Sprinkler, Covered Patio, Screen Porch
Parking Features Garage - Attached
Garage Spaces 3.0
Pool Gunite, Inground, Salt Chlorination, Screened
Community Features Sold As-Is, Gated Community
Utilities Available Electric
Amenities Available Bike - Jog, Clubhouse, Golf Course
Waterfront Description None
View Golf
Roof Type Aluminum
Present Use Sold As-Is
Exposure Northeast
Private Pool Yes
Building
Story 1.00
Foundation Frame
Construction Status Resale
Schools
Elementary Schools Citrus Grove Elementary
Middle Schools Hidden Oaks Middle School
High Schools Martin County High School
Others
Pets Allowed Yes
HOA Fee Include Common Areas
Senior Community No Hopa
Restrictions Buyer Approval
Security Features Burglar Alarm
Acceptable Financing Cash, Conventional, FHA, VA
Horse Property No
Membership Fee Required No
Listing Terms Cash, Conventional, FHA, VA
Financing Cash,Conventional,FHA,VA
GET MORE INFORMATION





