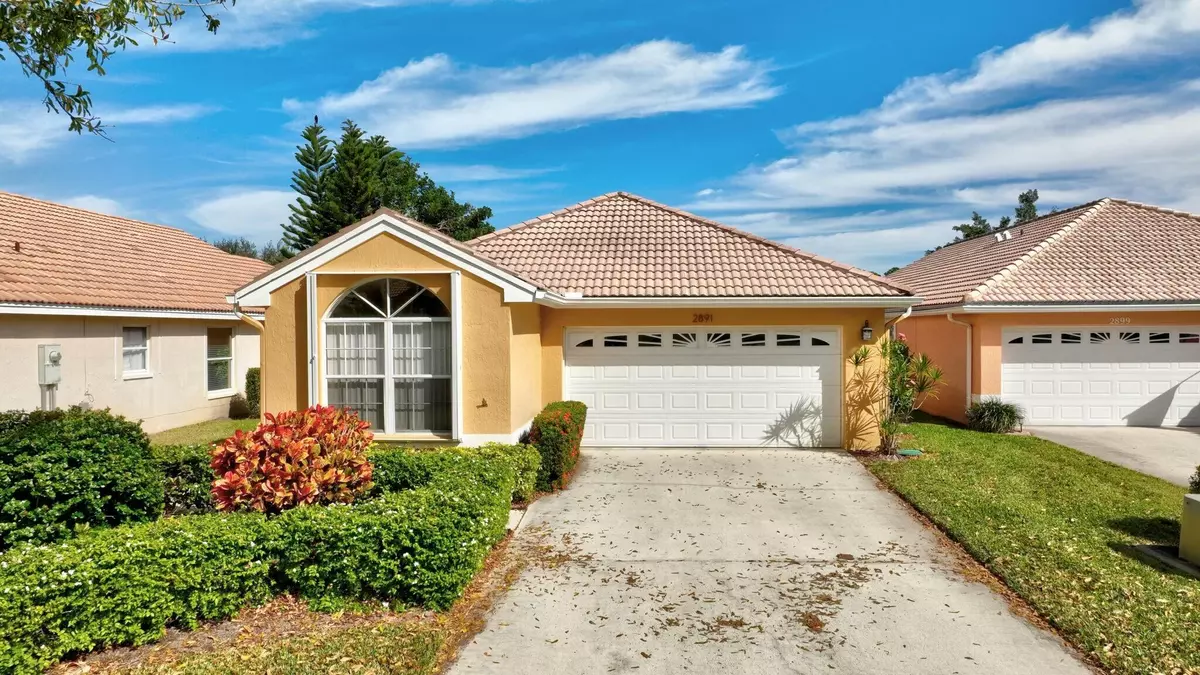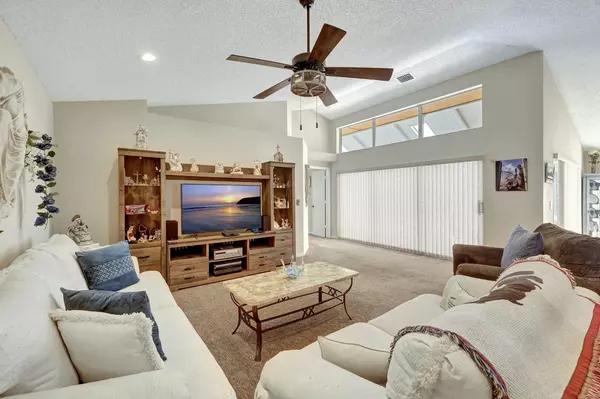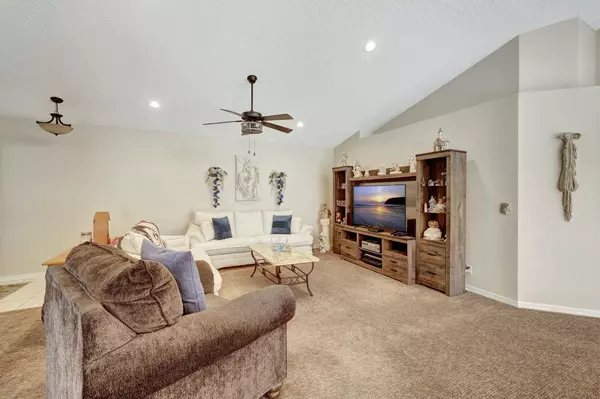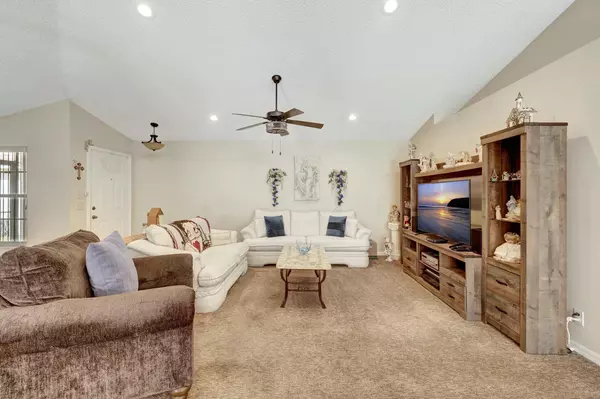2891 SW Shinnecock Hills CT Palm City, FL 34990
2 Beds
2 Baths
1,495 SqFt
UPDATED:
01/31/2025 09:52 PM
Key Details
Property Type Single Family Home
Sub Type Single Family Detached
Listing Status Active
Purchase Type For Sale
Square Footage 1,495 sqft
Price per Sqft $257
Subdivision Charter Club At Martin Downs
MLS Listing ID RX-11057586
Style Contemporary
Bedrooms 2
Full Baths 2
Construction Status Resale
HOA Fees $342/mo
HOA Y/N Yes
Year Built 1994
Annual Tax Amount $3,637
Tax Year 2024
Lot Size 4,503 Sqft
Property Description
Location
State FL
County Martin
Area 9 - Palm City
Zoning residential
Rooms
Other Rooms Laundry-Inside
Master Bath Dual Sinks
Interior
Interior Features Ctdrl/Vault Ceilings, Entry Lvl Lvng Area, Split Bedroom, Walk-in Closet
Heating Central, Electric
Cooling Central, Electric
Flooring Carpet, Ceramic Tile
Furnishings Unfurnished
Exterior
Exterior Feature Auto Sprinkler, Screened Patio
Parking Features Garage - Attached
Garage Spaces 2.0
Community Features Deed Restrictions, Gated Community
Utilities Available Public Sewer, Public Water
Amenities Available Pool, Spa-Hot Tub, Tennis
Waterfront Description Lake
View Lake
Roof Type Barrel
Present Use Deed Restrictions
Exposure West
Private Pool No
Building
Lot Description < 1/4 Acre
Story 1.00
Foundation CBS
Construction Status Resale
Schools
Elementary Schools Bessey Creek Elementary School
Middle Schools Hidden Oaks Middle School
High Schools Martin County High School
Others
Pets Allowed Yes
HOA Fee Include Cable,Lawn Care,Manager,Recrtnal Facility,Reserve Funds,Security
Senior Community No Hopa
Restrictions Commercial Vehicles Prohibited,Lease OK w/Restrict,Tenant Approval
Security Features Gate - Unmanned,Security Sys-Owned
Acceptable Financing Cash, Conventional, FHA, VA
Horse Property No
Membership Fee Required No
Listing Terms Cash, Conventional, FHA, VA
Financing Cash,Conventional,FHA,VA
Pets Allowed Number Limit, Size Limit
GET MORE INFORMATION





