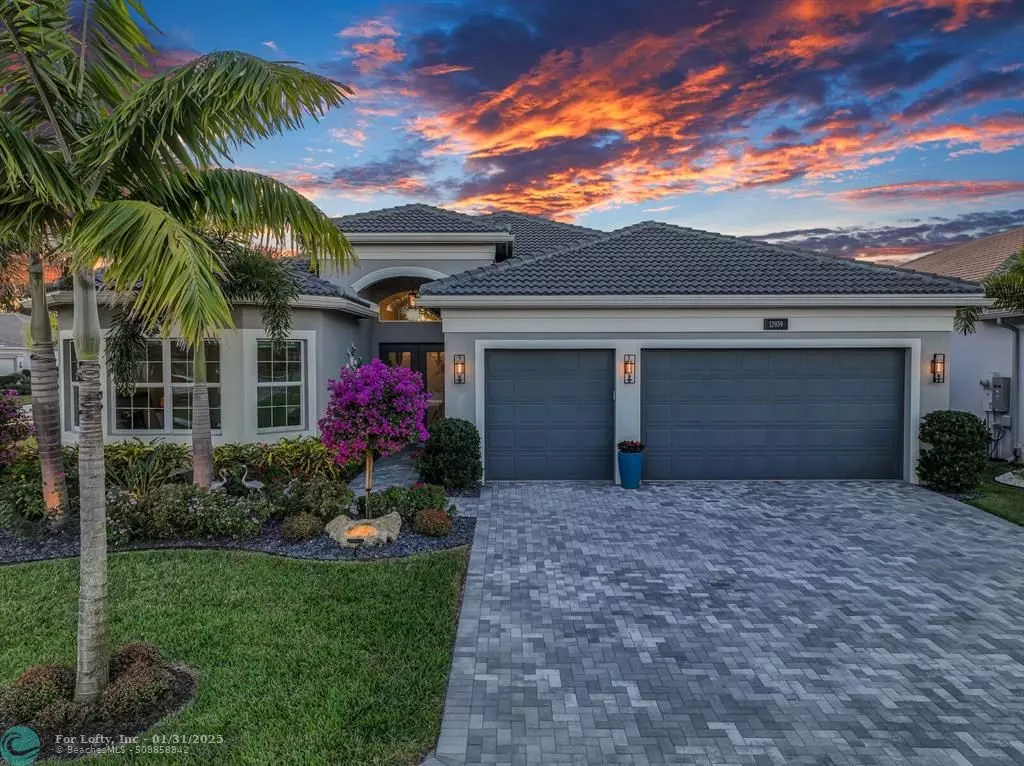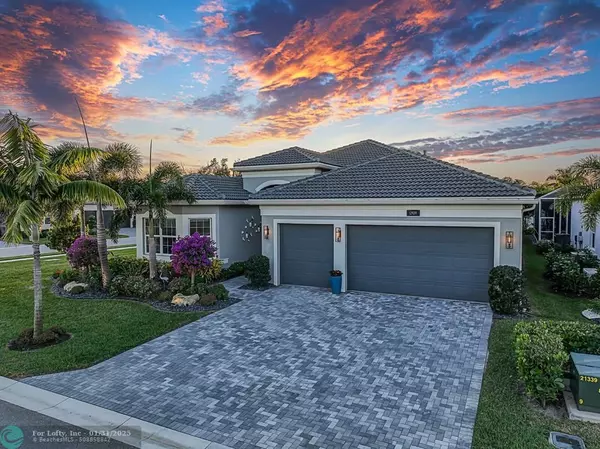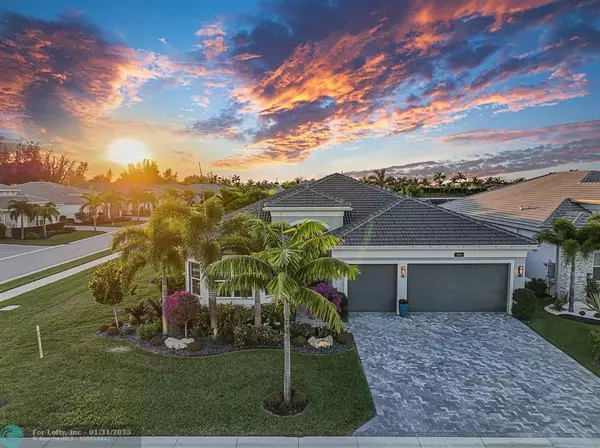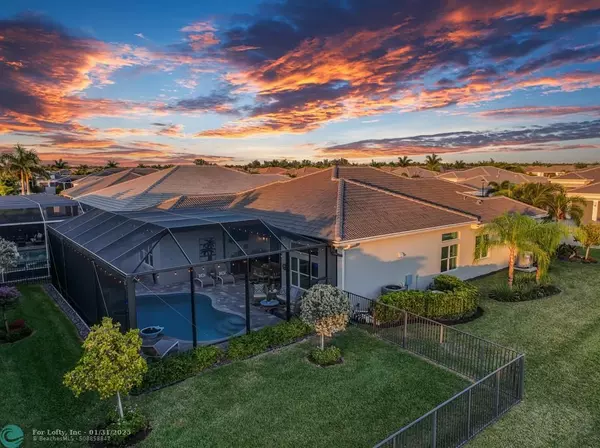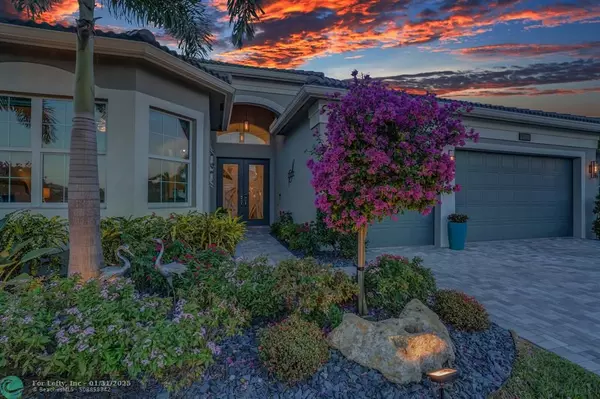12939 Green Guava Ave Boynton Beach, FL 33473
4 Beds
3.5 Baths
2,825 SqFt
UPDATED:
02/01/2025 10:30 PM
Key Details
Property Type Single Family Home
Sub Type Single
Listing Status Coming Soon
Purchase Type For Sale
Square Footage 2,825 sqft
Price per Sqft $654
Subdivision Monticello Agr Pud Six
MLS Listing ID F10484363
Style Pool Only
Bedrooms 4
Full Baths 3
Half Baths 1
Construction Status Resale
HOA Fees $897/mo
HOA Y/N Yes
Year Built 2021
Annual Tax Amount $14,570
Tax Year 2023
Lot Size 0.280 Acres
Property Description
Location
State FL
County Palm Beach County
Community Valencia Sound
Area Palm Beach 4710; 4720; 4820; 4830
Rooms
Bedroom Description 2 Master Suites,Entry Level,Master Bedroom Ground Level,Sitting Area - Master Bedroom
Other Rooms Atrium, Family Room, Utility Room/Laundry
Dining Room Eat-In Kitchen, Formal Dining
Interior
Interior Features Bar, Laundry Tub, Pantry, Roman Tub, Split Bedroom, Volume Ceilings, Walk-In Closets
Heating Central Heat
Cooling Ceiling Fans, Central Cooling
Flooring Carpeted Floors, Tile Floors
Equipment Automatic Garage Door Opener, Dishwasher, Disposal, Dryer, Gas Range, Gas Water Heater, Icemaker, Microwave, Natural Gas, Refrigerator, Self Cleaning Oven, Wall Oven, Washer
Exterior
Exterior Feature Built-In Grill, Electric Shutters, Exterior Lighting, Exterior Lights, Fence, High Impact Doors, Screened Porch
Parking Features Attached
Garage Spaces 3.0
Pool Child Gate Fence, Heated, Screened
Community Features Gated Community
Water Access N
View Garden View, Pool Area View
Roof Type Curved/S-Tile Roof
Private Pool No
Building
Lot Description 1/4 To Less Than 1/2 Acre Lot
Foundation Cbs Construction
Sewer Municipal Sewer
Water Municipal Water
Construction Status Resale
Others
Pets Allowed Yes
HOA Fee Include 897
Senior Community Verified
Restrictions Assoc Approval Required
Acceptable Financing Cash, Conventional
Membership Fee Required No
Listing Terms Cash, Conventional
Pets Allowed No Aggressive Breeds

GET MORE INFORMATION

