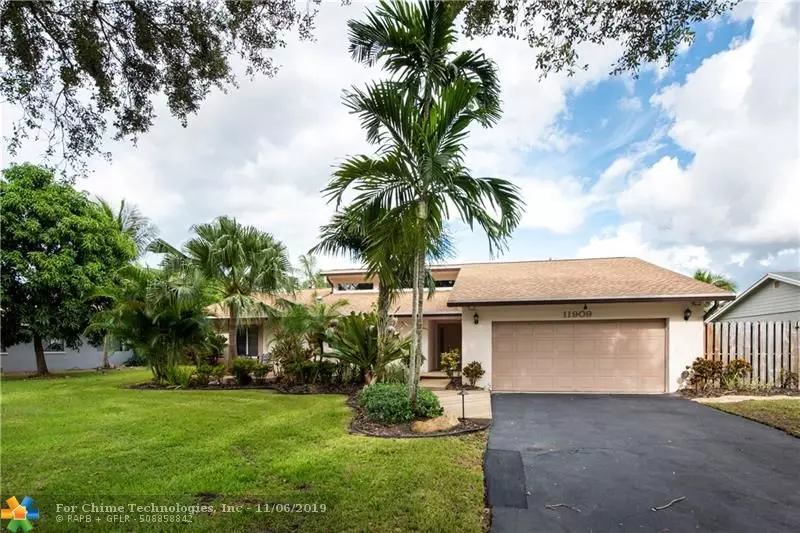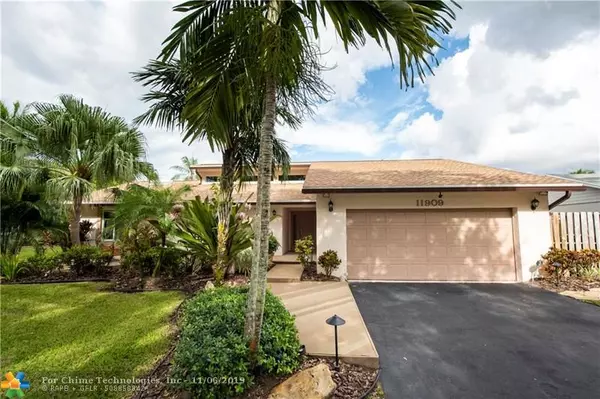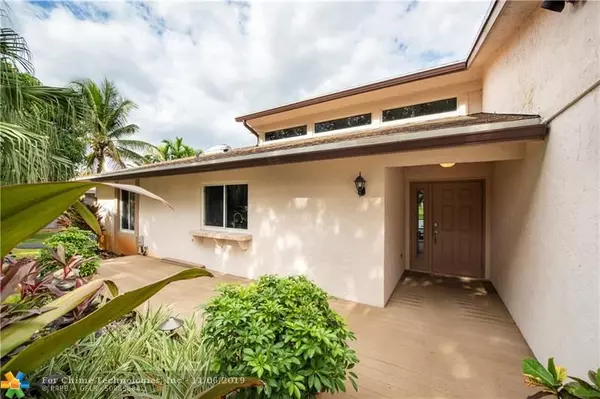$490,000
$499,900
2.0%For more information regarding the value of a property, please contact us for a free consultation.
11909 Jennifer Way Hollywood, FL 33026
4 Beds
2 Baths
1,840 SqFt
Key Details
Sold Price $490,000
Property Type Single Family Home
Sub Type Single
Listing Status Sold
Purchase Type For Sale
Square Footage 1,840 sqft
Price per Sqft $266
Subdivision Stonebridge Ph 1 91-9 B
MLS Listing ID F10202566
Sold Date 12/05/19
Style WF/Pool/No Ocean Access
Bedrooms 4
Full Baths 2
Construction Status Resale
HOA Fees $83/qua
HOA Y/N Yes
Year Built 1979
Annual Tax Amount $5,786
Tax Year 2018
Lot Size 0.257 Acres
Property Description
This is the house you have been looking for in desirable Rock Creek! Beautiful, fully upgraded, 4/2 house on a cul de sac, with a large pool, oversized lot, on the lake. This house has it all. Roof is only 3 years old. Impact windows throughout, updated large eat in kitchen with 2 wine fridges! Both bathrooms have been meticulously updated as well. Split plan with spacious bedrooms. AC is only 3 years old. Crown molding in all bedrooms; interior laundry room with newer washer and dryer; 12x40 screened in patio perfect for entertaining and with easy access to a large, heated pool & spa and beautiful lake view. Landscape lighting throughout exterior. There are too many upgrades to list. Call now to see. Do not miss out on this beautiful fully turn-ey home!
Location
State FL
County Broward County
Community Rock Creek
Area Hollywood North West (3200;3290)
Zoning PUD
Rooms
Bedroom Description Entry Level
Other Rooms Other
Interior
Interior Features First Floor Entry, Other Interior Features, Pantry, Split Bedroom, Vaulted Ceilings, Walk-In Closets
Heating Central Heat
Cooling Ceiling Fans, Central Cooling
Flooring Tile Floors, Wood Floors
Equipment Automatic Garage Door Opener, Dishwasher, Disposal, Dryer, Electric Range, Gas Water Heater, Refrigerator, Washer
Exterior
Exterior Feature Exterior Lighting, High Impact Doors, Patio, Screened Porch
Parking Features Attached
Garage Spaces 2.0
Pool Below Ground Pool, Heated
Waterfront Description Lake Front
Water Access Y
Water Access Desc Other
View Lake
Roof Type Comp Shingle Roof
Private Pool No
Building
Lot Description 1/4 To Less Than 1/2 Acre Lot
Foundation Concrete Block Construction
Sewer Municipal Sewer, Other Sewer
Water Municipal Water
Construction Status Resale
Schools
Elementary Schools Embassy Creek
Middle Schools Pioneer
High Schools Cooper City
Others
Pets Allowed Yes
HOA Fee Include 250
Senior Community No HOPA
Restrictions Other Restrictions
Acceptable Financing Cash, Conventional, FHA, VA
Membership Fee Required No
Listing Terms Cash, Conventional, FHA, VA
Pets Allowed Restrictions Or Possible Restrictions
Read Less
Want to know what your home might be worth? Contact us for a FREE valuation!

Our team is ready to help you sell your home for the highest possible price ASAP

Bought with New Castle Realty Inc #1
GET MORE INFORMATION





