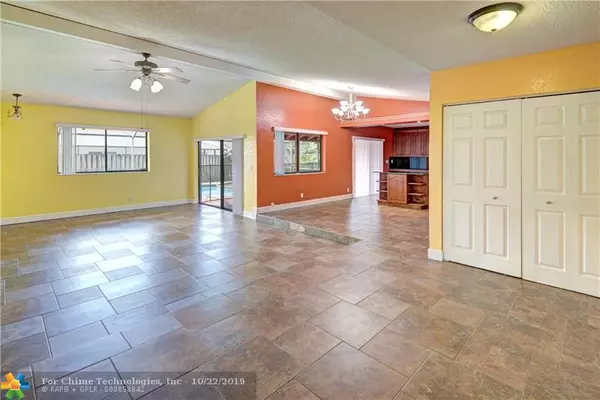$364,000
$364,900
0.2%For more information regarding the value of a property, please contact us for a free consultation.
9300 NW 32nd St Sunrise, FL 33351
3 Beds
2 Baths
1,462 SqFt
Key Details
Sold Price $364,000
Property Type Single Family Home
Sub Type Single
Listing Status Sold
Purchase Type For Sale
Square Footage 1,462 sqft
Price per Sqft $248
Subdivision Welleby
MLS Listing ID F10199557
Sold Date 12/12/19
Style Pool Only
Bedrooms 3
Full Baths 2
Construction Status Resale
HOA Fees $13/qua
HOA Y/N Yes
Year Built 1981
Annual Tax Amount $2,675
Tax Year 2018
Lot Size 7,286 Sqft
Property Description
This is a great house in a really nice neighborhood! Very friendly neighbors as well. Updated kitchen with lots of cabinet space and granite tops. Updated bathrooms as well. All tile in open concept main living area and wood in the bedrooms. A/C and Appliances are all appx. 5-6 yrs new including a wine keeper. The screened (salt system) pool/spa and patio area is great for entertaining and the pool has sea turtle mosaic which gives it a serene sense of the ocean. The new pool/spa heater allows for year round fun, frolic and relaxation as well. The wood deck area is great for the BBQ as well as sunning or perhaps adding a tiki hut! Enough parking for 4 cars in the driveway. Very close proximity to all shopping, highways, houses of worship. Bonus A/C in garage. Int.
Location
State FL
County Broward County
Area Tamarac/Snrs/Lderhl (3650-3670;3730-3750;3820-3850)
Zoning RS-5
Rooms
Bedroom Description Entry Level
Other Rooms Attic, Great Room, Utility Room/Laundry
Dining Room Eat-In Kitchen
Interior
Interior Features Foyer Entry, Pantry, Stacked Bedroom, Vaulted Ceilings, Walk-In Closets
Heating Central Heat
Cooling Central Cooling, Paddle Fans
Flooring Tile Floors, Wood Floors
Equipment Automatic Garage Door Opener, Dishwasher, Disposal, Electric Range, Electric Water Heater, Microwave, Refrigerator, Self Cleaning Oven, Washer/Dryer Hook-Up
Furnishings Unfurnished
Exterior
Exterior Feature Deck, Fence, Screened Porch, Storm/Security Shutters
Parking Features Attached
Garage Spaces 2.0
Pool Auto Pool Clean, Below Ground Pool, Child Gate Fence, Heated, Hot Tub, Screened
Water Access N
View Pool Area View
Roof Type Barrel Roof
Private Pool No
Building
Lot Description Less Than 1/4 Acre Lot
Foundation Cbs Construction, Stucco Exterior Construction
Sewer Municipal Sewer
Water Municipal Water
Construction Status Resale
Schools
Elementary Schools Welleby
Middle Schools Westpine
High Schools Piper
Others
Pets Allowed Yes
HOA Fee Include 39
Senior Community No HOPA
Restrictions Auto Parking On
Acceptable Financing Cash, Conventional, FHA, VA
Membership Fee Required No
Listing Terms Cash, Conventional, FHA, VA
Pets Allowed No Restrictions
Read Less
Want to know what your home might be worth? Contact us for a FREE valuation!

Our team is ready to help you sell your home for the highest possible price ASAP

Bought with La Rosa Realty Kendall, LLC.

GET MORE INFORMATION





