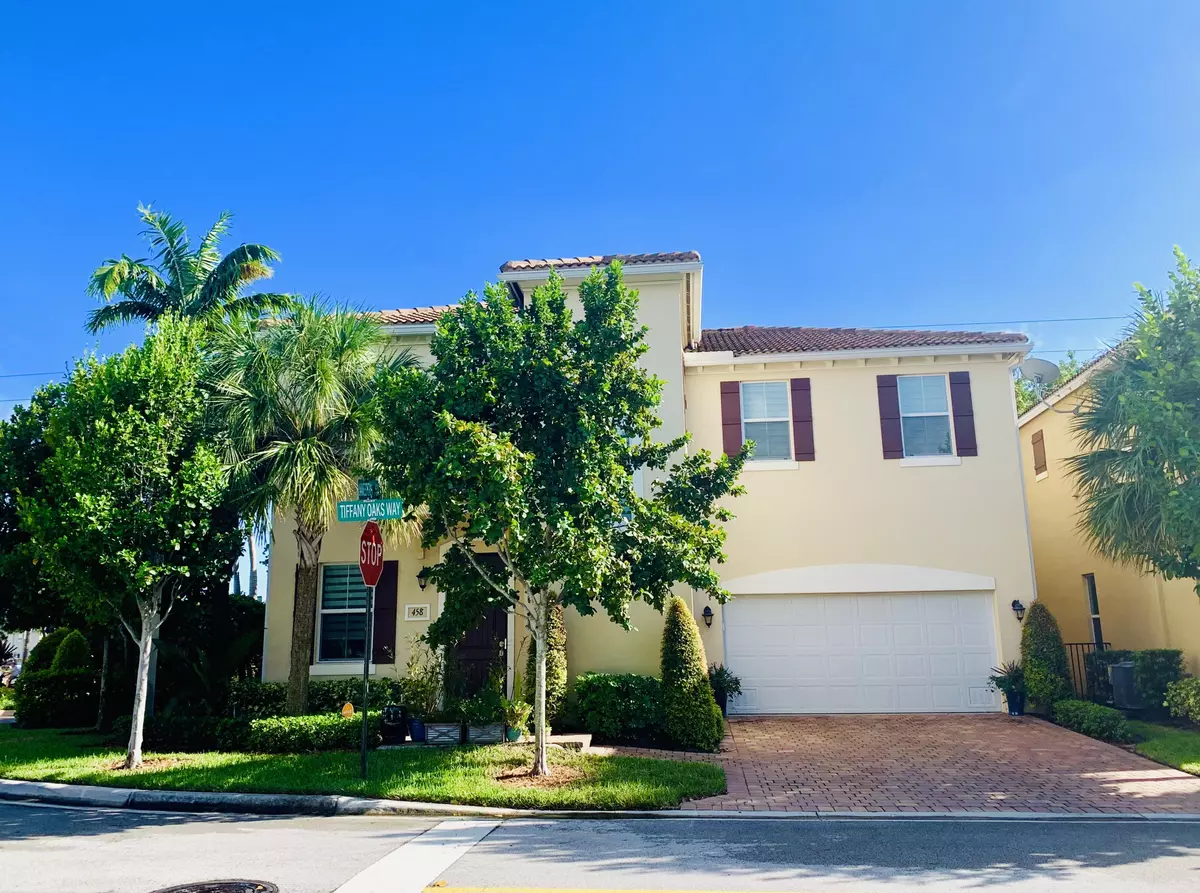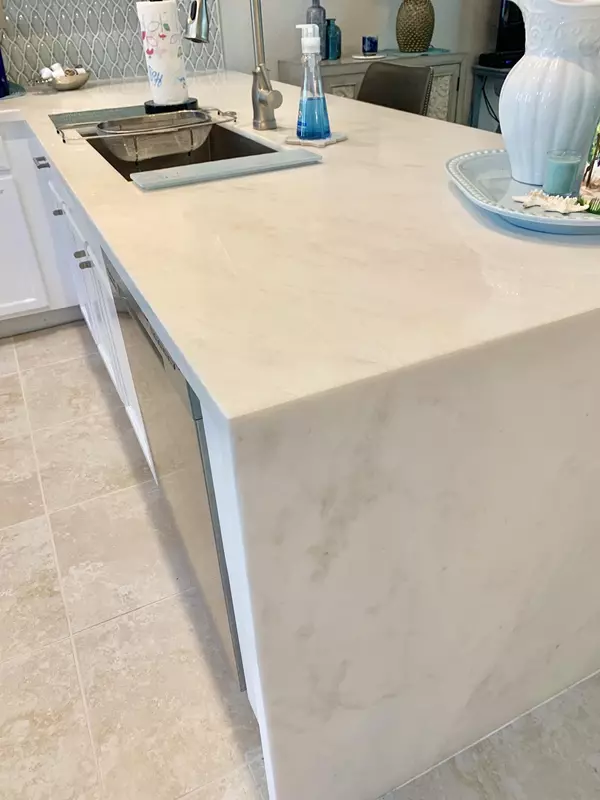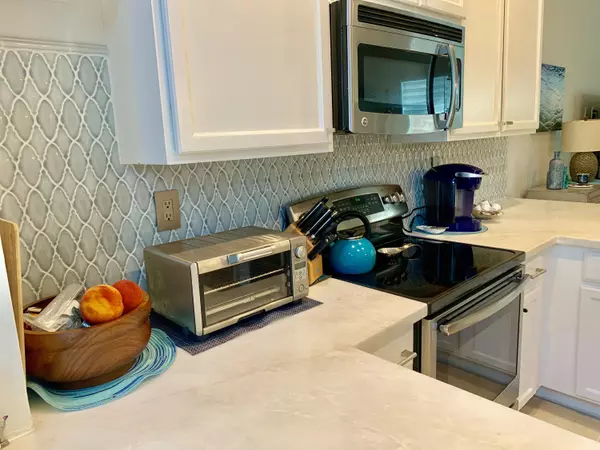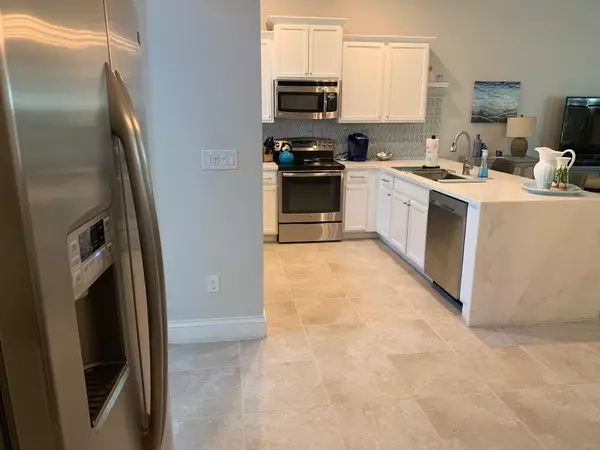Bought with The Real Estate Collection SF
$392,500
$420,875
6.7%For more information regarding the value of a property, please contact us for a free consultation.
458 Tiffany Oaks WAY Boynton Beach, FL 33435
3 Beds
2.1 Baths
2,094 SqFt
Key Details
Sold Price $392,500
Property Type Single Family Home
Sub Type Single Family Detached
Listing Status Sold
Purchase Type For Sale
Square Footage 2,094 sqft
Price per Sqft $187
Subdivision Estates At Heritage Club Pud 1
MLS Listing ID RX-10561225
Sold Date 12/18/19
Style < 4 Floors,Multi-Level
Bedrooms 3
Full Baths 2
Half Baths 1
Construction Status Resale
HOA Fees $150/mo
HOA Y/N Yes
Year Built 2013
Annual Tax Amount $5,171
Tax Year 2018
Lot Size 2,936 Sqft
Property Description
Single Family Home on the border of Delray Beach. East location minutes to downtown. Newer upgraded corner lot home with even newer updates.Remodeled white kitchen, stainless appliances, open concept with updated stair rails, riser, and plank flooring up, ceramic tile down, which has just been cleaned and with new grout seal. 2 Car garage, wide driveway, private small back patio, backs to road no other homes. Master has new sliding barn door to bath, large walk in closet, built in desk, shelfs and coffee bar, wine bottle storage too. All hurricane windows, with custom blinds on all windows. All baths have new light fixtures, pwdroom new wall paper, guest and master dual vanities. Upstairs WD, and a large master. Lot of house for under 450K. LOW HOA, pet rest. *Buyer to verify all info
Location
State FL
County Palm Beach
Community Estates At Heritage Club
Area 4350
Zoning PUD(ci
Rooms
Other Rooms Family, Laundry-Util/Closet
Master Bath Combo Tub/Shower, Dual Sinks, Mstr Bdrm - Upstairs, Separate Shower, Separate Tub
Interior
Interior Features Entry Lvl Lvng Area, Roman Tub, Walk-in Closet
Heating Central, Electric
Cooling Ceiling Fan, Central, Electric
Flooring Ceramic Tile, Laminate
Furnishings Unfurnished
Exterior
Exterior Feature Auto Sprinkler, Covered Patio, Fence, Open Porch
Parking Features 2+ Spaces, Driveway, Garage - Attached
Garage Spaces 2.0
Community Features Sold As-Is
Utilities Available Public Sewer, Public Water
Amenities Available Clubhouse, Pool, Sidewalks, Street Lights
Waterfront Description None
View Garden, Other
Roof Type S-Tile
Present Use Sold As-Is
Exposure North
Private Pool No
Building
Lot Description < 1/4 Acre, Corner Lot, West of US-1
Story 2.00
Unit Features Corner
Foundation CBS
Construction Status Resale
Others
Pets Allowed Restricted
HOA Fee Include Common Areas,Lawn Care,Management Fees,Manager,Pool Service
Senior Community No Hopa
Restrictions Buyer Approval,Commercial Vehicles Prohibited,Interview Required,Lease OK,Lease OK w/Restrict,None,Tenant Approval
Security Features None,Security Sys-Leased
Acceptable Financing Cash, Conventional
Horse Property No
Membership Fee Required No
Listing Terms Cash, Conventional
Financing Cash,Conventional
Pets Allowed No Aggressive Breeds, Up to 2 Pets
Read Less
Want to know what your home might be worth? Contact us for a FREE valuation!

Our team is ready to help you sell your home for the highest possible price ASAP
GET MORE INFORMATION





