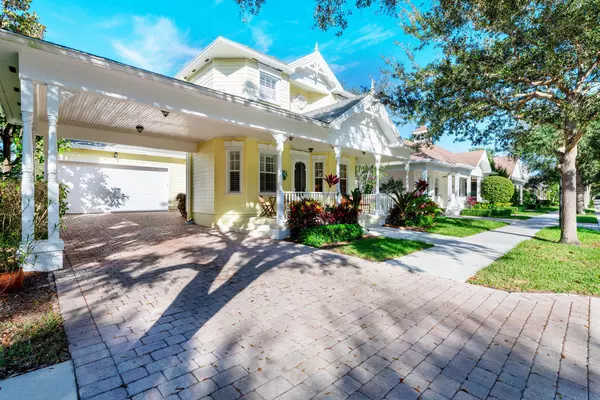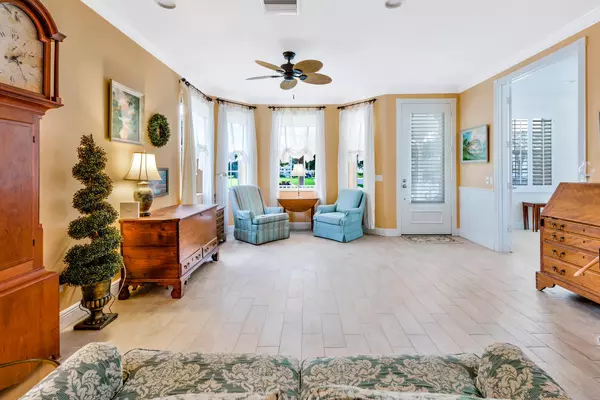Bought with Douglas Elliman
$700,000
$725,000
3.4%For more information regarding the value of a property, please contact us for a free consultation.
134 Sweet Bay CIR Jupiter, FL 33458
4 Beds
3 Baths
2,597 SqFt
Key Details
Sold Price $700,000
Property Type Single Family Home
Sub Type Single Family Detached
Listing Status Sold
Purchase Type For Sale
Square Footage 2,597 sqft
Price per Sqft $269
Subdivision Newhaven 7A
MLS Listing ID RX-10592213
Sold Date 02/20/20
Style Multi-Level
Bedrooms 4
Full Baths 3
Construction Status Resale
HOA Fees $268/mo
HOA Y/N Yes
Min Days of Lease 365
Leases Per Year 1
Year Built 1999
Annual Tax Amount $8,884
Tax Year 2019
Lot Size 6,681 Sqft
Property Description
4 bedroom 3 bath, 2 car garage pool/spa home in desirable Newhaven at ABacoa.Spacious floor plan.Crown molding.Wood-like tile on entire 1st floorHand scraped wood floors on 2nd floorCentral vac. Plantation shutters. Generator Medal panel hurricane shutters and impact glass on sliders. Natural gas. Surround soundCrown molding and bead board accentsCeiling fans. Generator. Large brick paver driveway. Expansive front lanai with custom bead board panel ceiling, and plenty of room for seating. Large open living room. Kitchen has granite counter tops with full tile backsplash, center island with pendant lighting, a full complement of appliances including 4 burner gas stove, microwave, sub-zero refrigerator, dishwasher, pantry, beverage cooler and bright breakfast nook overlooking
Location
State FL
County Palm Beach
Community New Haven
Area 5330
Zoning MXD(ci
Rooms
Other Rooms Family, Laundry-Inside, Laundry-Util/Closet
Master Bath Dual Sinks, Mstr Bdrm - Upstairs, Separate Shower
Interior
Interior Features Built-in Shelves, Entry Lvl Lvng Area, Foyer, Laundry Tub, Pantry, Roman Tub, Walk-in Closet
Heating Central, Electric
Cooling Central, Electric
Flooring Ceramic Tile, Wood Floor
Furnishings Unfurnished
Exterior
Exterior Feature Covered Patio, Deck, Fence
Parking Features Driveway, Garage - Attached, No Motorcycle
Garage Spaces 2.0
Pool Heated, Inground, Salt Chlorination, Screened, Spa
Utilities Available Cable, Electric, Gas Natural, Public Sewer, Public Water
Amenities Available Clubhouse, Picnic Area, Pool, Sidewalks, Street Lights
Waterfront Description None
View Garden, Pool
Roof Type Comp Shingle
Exposure South
Private Pool Yes
Building
Lot Description < 1/4 Acre, Paved Road, Sidewalks
Story 2.00
Foundation CBS
Construction Status Resale
Others
Pets Allowed Restricted
HOA Fee Include Cable,Common Areas,Lawn Care,Manager,Pool Service,Recrtnal Facility
Senior Community No Hopa
Restrictions Commercial Vehicles Prohibited,No Truck/RV
Acceptable Financing Cash, Conventional
Horse Property No
Membership Fee Required No
Listing Terms Cash, Conventional
Financing Cash,Conventional
Pets Allowed No Aggressive Breeds, Up to 3 Pets
Read Less
Want to know what your home might be worth? Contact us for a FREE valuation!

Our team is ready to help you sell your home for the highest possible price ASAP

GET MORE INFORMATION





