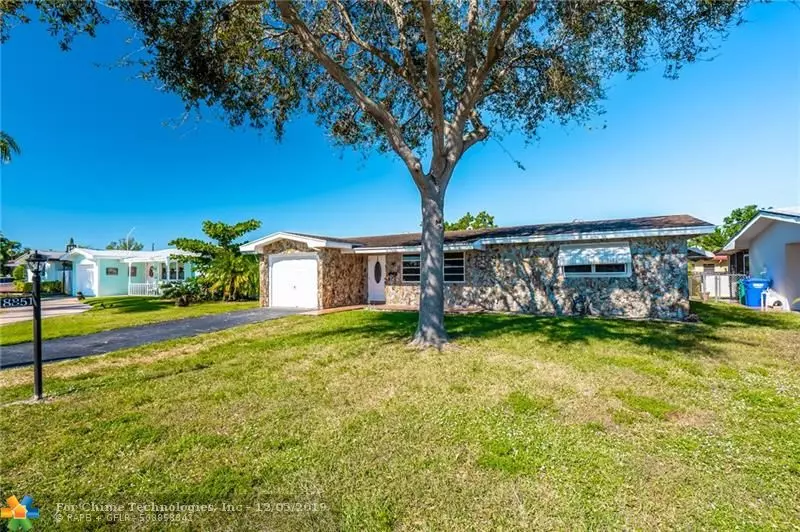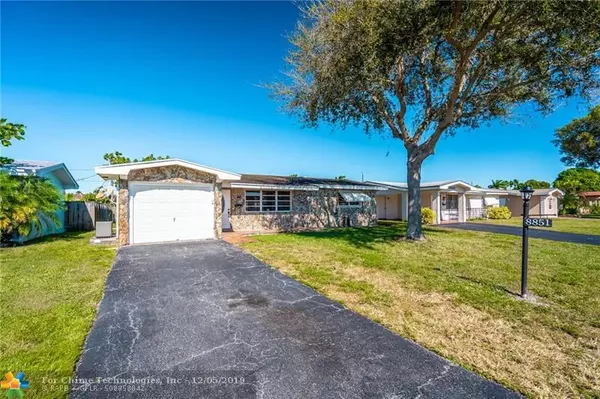$280,000
$295,000
5.1%For more information regarding the value of a property, please contact us for a free consultation.
8851 NW 11th Ct Pembroke Pines, FL 33024
2 Beds
1 Bath
1,209 SqFt
Key Details
Sold Price $280,000
Property Type Single Family Home
Sub Type Single
Listing Status Sold
Purchase Type For Sale
Square Footage 1,209 sqft
Price per Sqft $231
Subdivision Boulevard Heights Sec Nin
MLS Listing ID F10205998
Sold Date 02/24/20
Style No Pool/No Water
Bedrooms 2
Full Baths 1
Construction Status Resale
HOA Y/N Yes
Year Built 1970
Annual Tax Amount $4,318
Tax Year 2018
Lot Size 6,343 Sqft
Property Sub-Type Single
Property Description
This could be a great investment property or the perfect starter home** This 2 bedroom,1 updated bathroom,1 car garage home features an updated kitchen with a brand new stove/range, granite counter tops, pantry closet and snack bar. The house comes with a Vivint alarm system, 4 security cameras including front door bell and a Nest thermostat. This quaint home also features laundry room with a full size washer and dryer, crown molding and hurricane shutters. Step out of the house into a screened in patio and then plan to have parties in a huge fenced in backyard. Plenty of room to build the pool of your dreams! Conveniently located close to the Miami and Ft. Lauderdale airports, Hard Rock Stadium, The Seminole Hard Rock Hotel and Casino, and the BBT Center. Roof replaced in 2006. NO HOA!
Location
State FL
County Broward County
Area Hollywood Central West (3980;3180)
Zoning R-1C
Rooms
Bedroom Description Entry Level
Other Rooms Utility Room/Laundry
Dining Room Dining/Living Room, Snack Bar/Counter
Interior
Interior Features First Floor Entry, Pantry, Stacked Bedroom
Heating Central Heat, Electric Heat
Cooling Ceiling Fans, Central Cooling, Electric Cooling
Flooring Other Floors
Equipment Disposal, Dryer, Electric Range, Electric Water Heater, Fire Alarm, Microwave, Owned Burglar Alarm, Refrigerator, Smoke Detector, Washer
Furnishings Unfurnished
Exterior
Exterior Feature Fence, Room For Pool, Storm/Security Shutters
Parking Features Attached
Garage Spaces 1.0
Water Access Y
Water Access Desc None
View Other View
Roof Type Comp Shingle Roof
Private Pool No
Building
Lot Description Less Than 1/4 Acre Lot
Foundation Cbs Construction
Sewer Municipal Sewer
Water Municipal Water
Construction Status Resale
Schools
Elementary Schools Boulevard Hgts
Middle Schools Pines
High Schools Mcarthur
Others
Pets Allowed Yes
Senior Community No HOPA
Restrictions No Restrictions
Acceptable Financing Cash, Conventional, FHA, VA
Membership Fee Required No
Listing Terms Cash, Conventional, FHA, VA
Special Listing Condition As Is
Pets Allowed No Restrictions
Read Less
Want to know what your home might be worth? Contact us for a FREE valuation!

Our team is ready to help you sell your home for the highest possible price ASAP

Bought with NON MEMBER MLS
GET MORE INFORMATION





