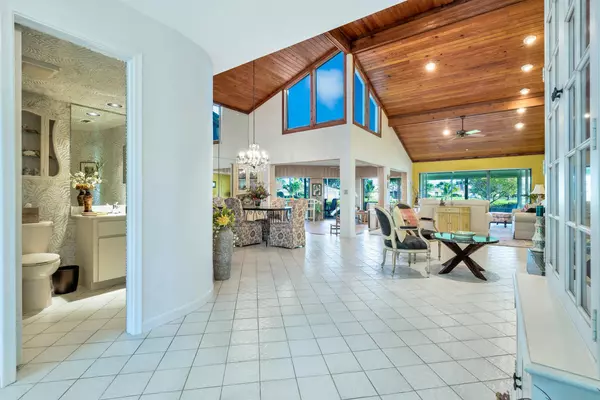Bought with Coldwell Banker Realty
$462,500
$479,900
3.6%For more information regarding the value of a property, please contact us for a free consultation.
13757 Sand Crane DR West Palm Beach, FL 33418
2 Beds
3.1 Baths
2,388 SqFt
Key Details
Sold Price $462,500
Property Type Single Family Home
Sub Type Single Family Detached
Listing Status Sold
Purchase Type For Sale
Square Footage 2,388 sqft
Price per Sqft $193
Subdivision Eastpointe Country Club 4
MLS Listing ID RX-10591114
Sold Date 03/18/20
Style Contemporary,Ranch
Bedrooms 2
Full Baths 3
Half Baths 1
Construction Status Resale
Membership Fee $4,280
HOA Fees $482/mo
HOA Y/N Yes
Min Days of Lease 90
Leases Per Year 1
Year Built 1979
Annual Tax Amount $6,356
Tax Year 2019
Lot Size 0.273 Acres
Property Description
This exceptional contemporary style CBS home in the highly desirable West Village of Eastpointe Country Club has 2 bedrooms and a den that can double as a third bedroom. Plenty of natural light in this popular model with vaulted ceilings in family and dining areas, tile flooring in main living areas and 3 1/2 baths. A large spacious eat in kitchen, full size laundry room and an office make this home complete! Beautiful lake views from most of the living spaces and the fully screened wrap around lanai will allow you to enjoy the serene natural bird sanctuary. With a 2 car garage and an oversized golf cart shed there is no shortage of storage. Serenity surrounds you in this beautiful home located on a spectacular lot with a great community pool right next door.
Location
State FL
County Palm Beach
Community Eastpointe Country
Area 5340
Zoning RE
Rooms
Other Rooms Den/Office, Family, Util-Garage
Master Bath Dual Sinks, Separate Tub
Interior
Interior Features Bar, Ctdrl/Vault Ceilings, Decorative Fireplace, Entry Lvl Lvng Area, Foyer, Sky Light(s), Split Bedroom, Volume Ceiling
Heating Electric
Cooling Electric
Flooring Tile
Furnishings Furniture Negotiable
Exterior
Exterior Feature Auto Sprinkler, Covered Patio, Screen Porch
Parking Features Garage - Attached, Golf Cart
Garage Spaces 2.0
Community Features Sold As-Is
Utilities Available Electric, Public Sewer, Public Water
Amenities Available Bike - Jog, Clubhouse, Fitness Center, Golf Course, Manager on Site, Pickleball, Pool, Sidewalks, Spa-Hot Tub, Street Lights
Waterfront Description Lake
View Lake
Roof Type Comp Shingle
Present Use Sold As-Is
Exposure Northwest
Private Pool No
Building
Lot Description 1/4 to 1/2 Acre
Story 1.00
Unit Features Interior Hallway
Foundation CBS
Construction Status Resale
Schools
Elementary Schools Marsh Pointe Elementary
Middle Schools Watson B. Duncan Middle School
High Schools William T. Dwyer High School
Others
Pets Allowed Yes
HOA Fee Include Cable,Common Areas,Common R.E. Tax,Lawn Care,Manager,Reserve Funds,Security
Senior Community No Hopa
Restrictions Buyer Approval,Commercial Vehicles Prohibited,No Corporate Buyers,Tenant Approval
Security Features Gate - Manned,Security Patrol
Acceptable Financing Cash, Conventional, FHA, VA
Horse Property No
Membership Fee Required Yes
Listing Terms Cash, Conventional, FHA, VA
Financing Cash,Conventional,FHA,VA
Pets Allowed Up to 2 Pets
Read Less
Want to know what your home might be worth? Contact us for a FREE valuation!

Our team is ready to help you sell your home for the highest possible price ASAP

GET MORE INFORMATION





