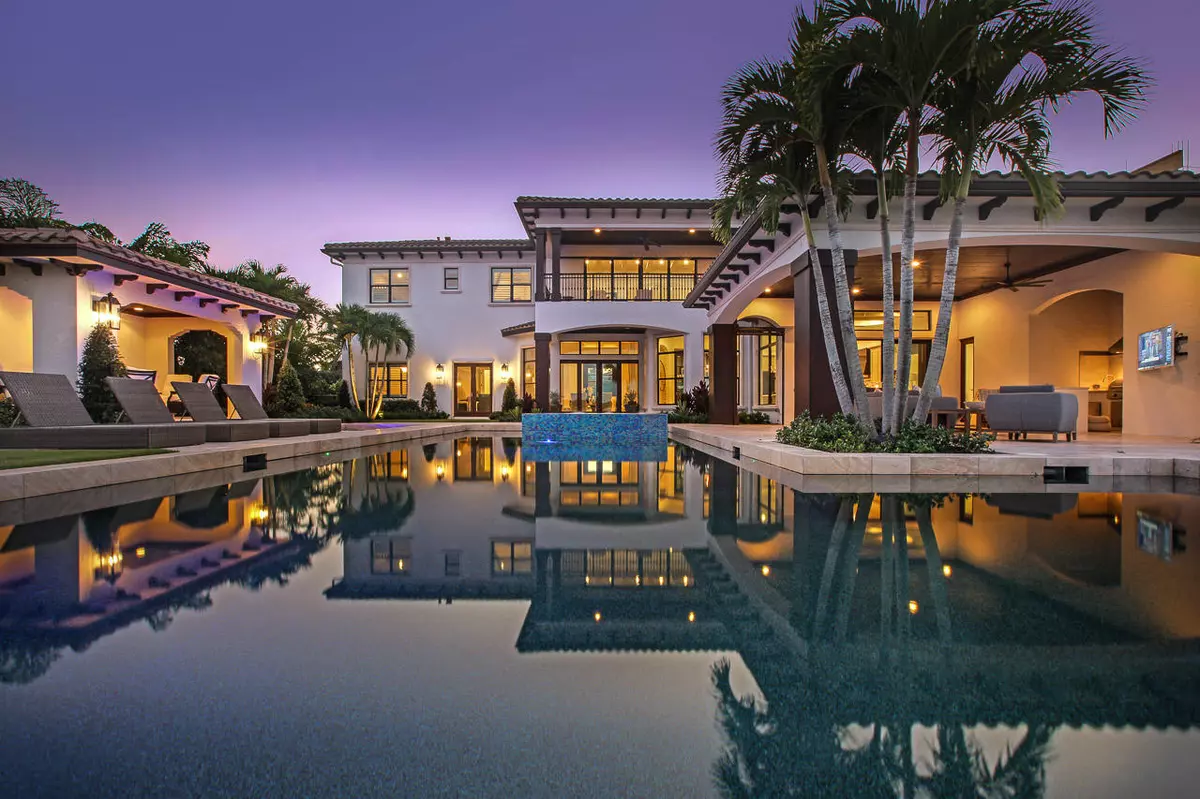Bought with Illustrated Properties LLC (Co
$8,500,000
$9,500,000
10.5%For more information regarding the value of a property, please contact us for a free consultation.
5341 Pennock Point RD Jupiter, FL 33458
7 Beds
7.3 Baths
9,154 SqFt
Key Details
Sold Price $8,500,000
Property Type Single Family Home
Sub Type Single Family Detached
Listing Status Sold
Purchase Type For Sale
Square Footage 9,154 sqft
Price per Sqft $928
Subdivision Pennock Point
MLS Listing ID RX-10478886
Sold Date 03/26/20
Style Villa,Traditional,Contemporary
Bedrooms 7
Full Baths 7
Half Baths 3
Construction Status Resale
HOA Y/N No
Year Built 2013
Annual Tax Amount $90,223
Tax Year 2017
Lot Size 0.671 Acres
Property Description
This impeccable 7 bed/7 bath riverfront estate is a sanctuary of relaxation. Newly remodeled by Turtle Beach Construction, this home boasts luxury and craftsmanship with an open-floor plan, high-end finishes, and European White Oak flooring throughout. With 105 feet of uninterrupted waterfrontage, it has some of the most captivating views south Florida has to offer. This home features a gourmet chef's kitchen complete with marble counter-tops, Downsview cabinetry, 2 large islands, and a La Cornue gas stove, home theater, and a 2 bed/2 bath guest house. Additional features include Crestron lighting systems, wine cellar, elevator, air conditioned 8-car garage, gas fireplace, whole house generator, water filtration system, and a large master suite with a new custom bathroom and steam shower.
Location
State FL
County Palm Beach
Area 5070
Zoning RES
Rooms
Other Rooms Family, Laundry-Inside, Media, Storage, Cabana Bath, Maid/In-Law, Den/Office
Master Bath Spa Tub & Shower, Mstr Bdrm - Upstairs, Dual Sinks
Interior
Interior Features Fireplace(s), Decorative Fireplace, Upstairs Living Area, Closet Cabinets, Built-in Shelves, Volume Ceiling, Walk-in Closet, Elevator, Foyer
Heating Central
Cooling Central
Flooring Wood Floor, Marble
Furnishings Unfurnished
Exterior
Exterior Feature Built-in Grill, Summer Kitchen, Covered Patio, Custom Lighting, Cabana, Zoned Sprinkler, Auto Sprinkler, Covered Balcony, Deck, Outdoor Shower, Fence
Parking Features Garage - Attached, Driveway, 2+ Spaces, Garage - Detached
Garage Spaces 8.0
Pool Inground, Spa, Heated
Utilities Available Electric, Public Sewer, Water Available, Gas Natural, Cable, Public Water
Amenities Available None
Waterfront Description River,Ocean Access,Seawall,Navigable
Water Access Desc Private Dock,Water Available,Electric Available,Lift,Up to 50 Ft Boat
View River
Roof Type Barrel
Exposure Northeast
Private Pool Yes
Building
Lot Description 1/2 to < 1 Acre
Story 2.00
Foundation CBS
Construction Status Resale
Schools
Middle Schools Jupiter Middle School
High Schools Jupiter High School
Others
Pets Allowed Yes
Senior Community No Hopa
Restrictions None
Security Features Gate - Unmanned,TV Camera,Security Light,Security Sys-Owned,Burglar Alarm
Acceptable Financing Cash, Conventional
Horse Property No
Membership Fee Required No
Listing Terms Cash, Conventional
Financing Cash,Conventional
Read Less
Want to know what your home might be worth? Contact us for a FREE valuation!

Our team is ready to help you sell your home for the highest possible price ASAP

GET MORE INFORMATION





