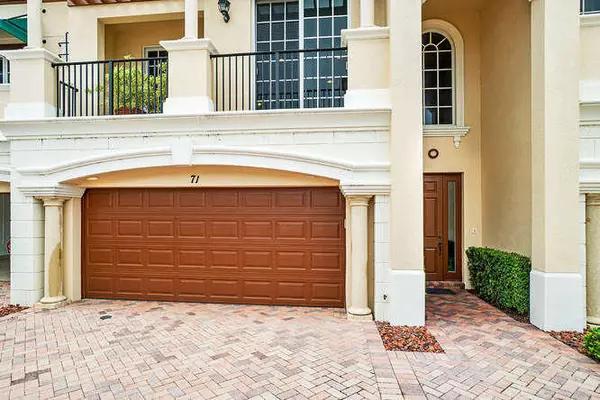Bought with Waterfront Properties & Club C
$589,000
$620,000
5.0%For more information regarding the value of a property, please contact us for a free consultation.
131 Tresana BLVD 71 Jupiter, FL 33478
3 Beds
2.2 Baths
3,025 SqFt
Key Details
Sold Price $589,000
Property Type Townhouse
Sub Type Townhouse
Listing Status Sold
Purchase Type For Sale
Square Footage 3,025 sqft
Price per Sqft $194
Subdivision Jupiter Country Club Condo
MLS Listing ID RX-10588162
Sold Date 03/31/20
Style < 4 Floors,Dup/Tri/Row,Mediterranean,Townhouse
Bedrooms 3
Full Baths 2
Half Baths 2
Construction Status Resale
Membership Fee $3,000
HOA Fees $850/mo
HOA Y/N Yes
Year Built 2008
Annual Tax Amount $8,300
Tax Year 2019
Property Description
You can live in this Exclusive Country Club Community w/ Special Golf Initiation fee of $5k or $3k for Social! This 3-story 3025 Liv SqFt TH has 3 BR+Study, 2 full+2 half BA, Elevator, 2 cg and so much more. Chef's kitchen is Elegantly appointed Cherry wood cabinets, granite, SS appliance, gas stove. The main living area on 2nd level has Great room, kitchen & intimate breakfast nook w/ covered balcony, & powder room. Special features on this floor incl Saturnia marble tile cut on diag, crown molding & 2 covered balconies - 1 overlooks Lg lake. 3rd level has fabulous Master Ste w/ Lg W-I closet, a luxurious en suite with dual vanities, Jacuuzi tub, separate shower, private water closet, custom cabinetry, Saturnia marble and granite; 2 BRs, 1BA, Laundry Room.
Location
State FL
County Palm Beach
Community Jupiter Country Club
Area 5040
Zoning R1(cit
Rooms
Other Rooms Attic, Den/Office, Family, Florida, Great, Laundry-Inside, Storage
Master Bath Dual Sinks, Mstr Bdrm - Sitting, Mstr Bdrm - Upstairs, Separate Shower, Separate Tub, Whirlpool Spa
Interior
Interior Features Built-in Shelves, Elevator, Entry Lvl Lvng Area, Fire Sprinkler, Foyer, Pantry, Roman Tub, Split Bedroom, Upstairs Living Area, Volume Ceiling, Walk-in Closet
Heating Central, Electric, Zoned
Cooling Ceiling Fan, Central, Zoned
Flooring Carpet, Marble
Furnishings Furniture Negotiable,Unfurnished
Exterior
Exterior Feature Auto Sprinkler, Covered Patio, Open Patio, Screen Porch, Zoned Sprinkler
Parking Features 2+ Spaces, Drive - Decorative, Driveway, Garage - Attached, Guest, Vehicle Restrictions
Garage Spaces 2.0
Utilities Available Cable, Electric, Gas Natural, Public Sewer, Public Water, Underground
Amenities Available Bike - Jog, Clubhouse, Fitness Center, Golf Course, Manager on Site, Picnic Area, Pool, Putting Green, Sidewalks, Spa-Hot Tub, Street Lights, Tennis
Waterfront Description Lake
View Lake
Roof Type Barrel
Exposure South
Private Pool No
Building
Lot Description Paved Road, Private Road, Sidewalks, West of US-1
Story 3.00
Unit Features Multi-Level
Foundation CBS, Concrete
Unit Floor 1
Construction Status Resale
Schools
Elementary Schools Jerry Thomas Elementary School
Middle Schools Independence Middle School
High Schools Jupiter High School
Others
Pets Allowed Yes
HOA Fee Include Cable,Common Areas,Common R.E. Tax,Insurance-Bldg,Lawn Care,Maintenance-Exterior,Management Fees,Manager,Reserve Funds,Roof Maintenance,Security
Senior Community No Hopa
Restrictions Buyer Approval,Lease OK w/Restrict,Maximum # Vehicles,Tenant Approval
Security Features Gate - Manned,Security Patrol,Security Sys-Owned
Acceptable Financing Cash, Conventional
Horse Property No
Membership Fee Required Yes
Listing Terms Cash, Conventional
Financing Cash,Conventional
Read Less
Want to know what your home might be worth? Contact us for a FREE valuation!

Our team is ready to help you sell your home for the highest possible price ASAP

GET MORE INFORMATION





