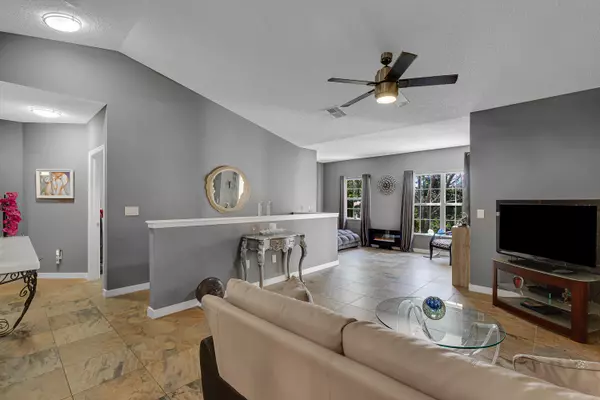Bought with EXIT Real Estate Results
$175,100
$175,000
0.1%For more information regarding the value of a property, please contact us for a free consultation.
10336 S Fox Trail RD 1308 Royal Palm Beach, FL 33411
2 Beds
2 Baths
1,126 SqFt
Key Details
Sold Price $175,100
Property Type Condo
Sub Type Condo/Coop
Listing Status Sold
Purchase Type For Sale
Square Footage 1,126 sqft
Price per Sqft $155
Subdivision Spa At Sunset Isles Condo
MLS Listing ID RX-10610628
Sold Date 04/30/20
Style < 4 Floors,Contemporary
Bedrooms 2
Full Baths 2
Construction Status Resale
HOA Fees $309/mo
HOA Y/N Yes
Year Built 1999
Annual Tax Amount $741
Tax Year 2019
Property Description
Stunning Condo w/a Modern Flare. Move right into this Professionally designed 2 bed 2 bath condo in sought after Spa at Sunset Isles. This corner unit offers BRAND NEW AC,Slate tiles in living areas, Remodeled Kitchen boasting a Sleek Modern feel w/ Stainless Steel appliances, High Gloss cabinetry, matching Tiled backsplash, Bar Stools & Newer Chandelier. Master has walk-in closet & updated Bath featuring Tall Vanity w/High Gloss Cabinets, shower w/ Pebble floors & modern commode. 2nd Bath also updated w/similar features. The Private Balcony includes chairs, custom chandelier & a Peaceful greenery view. This condo can be purchased w/the sellers garage #40:Buyer pays a transfer fee of 200.00 & monthly fee of $130 to COA. Other features:Panel Shutters, Newer Washer/Dryer, Newer Bedroom Fan
Location
State FL
County Palm Beach
Community Spa At Sunset
Area 5530
Zoning PUD
Rooms
Other Rooms Great, Laundry-Inside, Laundry-Util/Closet, Storage
Master Bath Mstr Bdrm - Upstairs, Separate Shower
Interior
Interior Features Ctdrl/Vault Ceilings, Foyer, Pantry, Split Bedroom, Upstairs Living Area, Walk-in Closet
Heating Central, Electric
Cooling Ceiling Fan, Central, Electric
Flooring Carpet, Slate
Furnishings Unfurnished
Exterior
Exterior Feature Covered Balcony, Fence, Screened Balcony, Shutters
Parking Features Garage - Detached, Open, Vehicle Restrictions
Community Features Sold As-Is
Utilities Available Cable, Electric, Public Sewer, Public Water
Amenities Available Clubhouse, Community Room, Fitness Center, Manager on Site, Pool, Sidewalks, Street Lights, Whirlpool
Waterfront Description None
View Garden
Roof Type Barrel
Present Use Sold As-Is
Exposure West
Private Pool No
Building
Lot Description Paved Road, Public Road, Sidewalks, West of US-1
Story 2.00
Unit Features Corner
Foundation CBS
Unit Floor 2
Construction Status Resale
Others
Pets Allowed Yes
HOA Fee Include Common Areas,Insurance-Bldg,Maintenance-Exterior,Manager,Parking,Pest Control,Pool Service,Reserve Funds,Roof Maintenance,Trash Removal
Senior Community No Hopa
Restrictions Buyer Approval,Commercial Vehicles Prohibited,Lease OK,Tenant Approval
Security Features Gate - Unmanned
Acceptable Financing Cash, Conventional
Horse Property No
Membership Fee Required No
Listing Terms Cash, Conventional
Financing Cash,Conventional
Pets Allowed Up to 2 Pets
Read Less
Want to know what your home might be worth? Contact us for a FREE valuation!

Our team is ready to help you sell your home for the highest possible price ASAP
GET MORE INFORMATION





