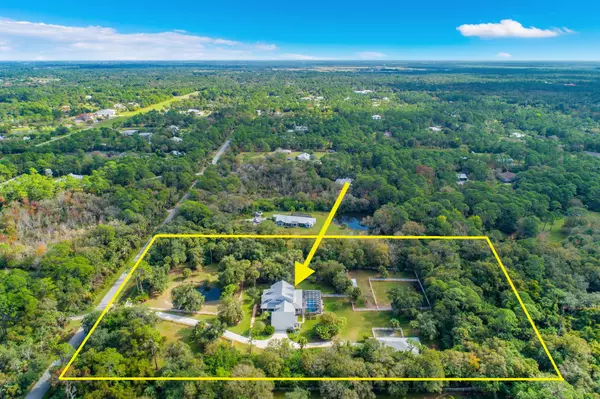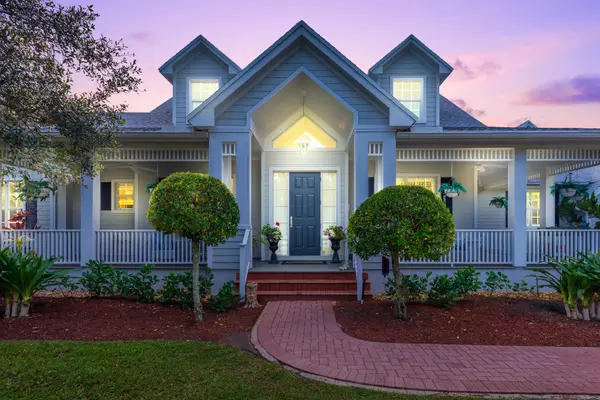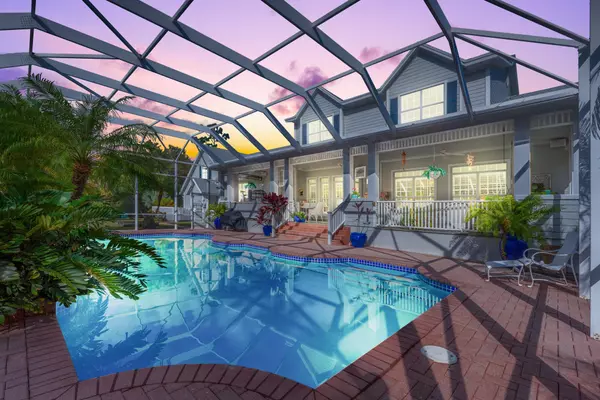Bought with RE/MAX Community
$950,000
$979,000
3.0%For more information regarding the value of a property, please contact us for a free consultation.
6956 SW Woodbine WAY Palm City, FL 34990
4 Beds
4 Baths
3,998 SqFt
Key Details
Sold Price $950,000
Property Type Single Family Home
Sub Type Single Family Detached
Listing Status Sold
Purchase Type For Sale
Square Footage 3,998 sqft
Price per Sqft $237
Subdivision Palm City Farms
MLS Listing ID RX-10594764
Sold Date 06/30/20
Style Key West,Plantation,Traditional
Bedrooms 4
Full Baths 4
Construction Status Resale
HOA Y/N No
Year Built 2001
Annual Tax Amount $8,713
Tax Year 2019
Lot Size 4.400 Acres
Property Description
PALM CITY EQUESTRIAN ESTATE! This CUSTOM BUILT (2001) POOL home on 4.4 Acres is loaded with options and is every horse lovers dream! The property includes a CONCRETE BLOCK 6 stall center aisle barn (NEW ROOF 2019) w/ AC feed and tack room and one AC stall and 2 covered wash racks with Broodmare stall w/ removable wall and 4 to 5 large, grassy paddocks w/ 110 x 110 grass arena, 1 paddock w/ run in's, 3 stalls open to paddock and attached to barn! The land has PVC maintenance free fencing/ cross fencing w/ no climb wire around entire perimeter and gorgeous oak hammocks throughout with total irrigation. A Gated entry w/ concrete driveway entry from one of very few PAVED ROADS in Palm City Farms! The CONCRETE BLOCK HOME (new roof 2019) is built with high level finishes which include all impac
Location
State FL
County Martin
Area 10 - Palm City West/Indiantown
Zoning Residential
Rooms
Other Rooms Den/Office, Loft
Master Bath Dual Sinks, Mstr Bdrm - Sitting, Mstr Bdrm - Upstairs, Separate Shower
Interior
Interior Features Built-in Shelves, Entry Lvl Lvng Area, Foyer, Laundry Tub, Split Bedroom, Upstairs Living Area, Walk-in Closet
Heating Central, Electric
Cooling Ceiling Fan, Central, Electric
Flooring Carpet, Tile, Wood Floor
Furnishings Unfurnished
Exterior
Exterior Feature Auto Sprinkler, Built-in Grill, Covered Patio, Fence, Open Patio, Screened Patio, Summer Kitchen, Well Sprinkler, Wrap Porch
Parking Features Garage - Attached
Garage Spaces 2.0
Pool Equipment Included, Heated, Inground, Salt Chlorination, Screened, Spa
Community Features Disclosure, Sold As-Is
Utilities Available Septic, Well Water
Amenities Available None
Waterfront Description Pond
View Pond
Roof Type Comp Shingle
Present Use Disclosure,Sold As-Is
Exposure North
Private Pool Yes
Building
Lot Description 4 to < 5 Acres
Story 2.00
Foundation Block, CBS, Concrete
Construction Status Resale
Others
Pets Allowed Yes
HOA Fee Include None
Senior Community No Hopa
Restrictions None
Security Features Gate - Unmanned,Security Sys-Owned
Acceptable Financing Cash, Conventional
Horse Property Yes
Membership Fee Required No
Listing Terms Cash, Conventional
Financing Cash,Conventional
Pets Allowed 3+ Pets
Read Less
Want to know what your home might be worth? Contact us for a FREE valuation!

Our team is ready to help you sell your home for the highest possible price ASAP

GET MORE INFORMATION





