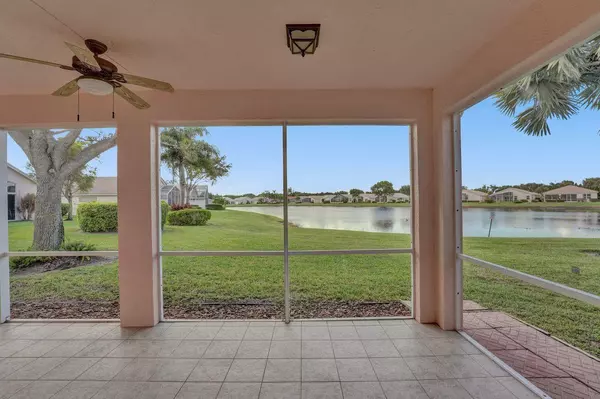Bought with Keller Williams Realty Boca Raton
$375,000
$375,000
For more information regarding the value of a property, please contact us for a free consultation.
12671 Coral Lakes DR Boynton Beach, FL 33437
3 Beds
2 Baths
2,110 SqFt
Key Details
Sold Price $375,000
Property Type Single Family Home
Sub Type Single Family Detached
Listing Status Sold
Purchase Type For Sale
Square Footage 2,110 sqft
Price per Sqft $177
Subdivision Coral Lakes Iv
MLS Listing ID RX-10654502
Sold Date 10/20/20
Style Mediterranean,Ranch
Bedrooms 3
Full Baths 2
Construction Status Resale
HOA Fees $538/mo
HOA Y/N Yes
Year Built 1999
Annual Tax Amount $3,946
Tax Year 2020
Lot Size 5,903 Sqft
Property Description
Immaculate waterfront home with spectacular lake views in desirable 55+ Regency Cove at Coral Lakes. Lakeside eat-in kitchen & adjacent family room along with an open floor plan are perfect for relaxing or entertaining. This rarely available & coveted model has a split bedroom plan, all tile flooring, LED recessed lighting & accordion shutters throughout. This move-in-ready home comes with a 1 year CAC home warranty. The extraordinary Coral Lakes community features a recently remodeled 72,000 sq ft facility with all of the following: Resort style outdoor pool, indoor Olympic pool, indoor/outdoor cafe, tennis center with 10 lighted tennis courts, pickle ball courts, racquet ball courts, state-of-the-art fitness center, 600 seat theater, ceramics studio with kilns, card room, poker room
Location
State FL
County Palm Beach
Community Coral Lakes - Regency Cove North
Area 4620
Zoning PUD
Rooms
Other Rooms Family, Laundry-Inside, Den/Office, Laundry-Util/Closet, Great
Master Bath Separate Shower, Mstr Bdrm - Ground, Dual Sinks, Separate Tub
Interior
Interior Features Ctdrl/Vault Ceilings, Entry Lvl Lvng Area, Laundry Tub, French Door, Kitchen Island, Roman Tub, Volume Ceiling, Walk-in Closet, Foyer, Pantry, Split Bedroom
Heating Central, Electric
Cooling Electric, Central, Ceiling Fan
Flooring Ceramic Tile
Furnishings Unfurnished
Exterior
Exterior Feature Fence, Covered Patio, Shutters, Auto Sprinkler, Screened Patio
Garage Spaces 2.0
Community Features Home Warranty, Gated Community
Utilities Available Electric, Public Sewer, Cable, Public Water
Amenities Available Pool, Cafe/Restaurant, Indoor Pool, Pickleball, Workshop, Billiards, Sidewalks, Spa-Hot Tub, Library, Game Room, Community Room, Fitness Center, Lobby, Basketball, Clubhouse, Bike - Jog, Tennis
Waterfront Description Lake
View Lake
Roof Type S-Tile
Present Use Home Warranty
Exposure Northwest
Private Pool No
Building
Lot Description < 1/4 Acre, Paved Road, Sidewalks
Story 1.00
Foundation CBS
Construction Status Resale
Others
Pets Allowed Restricted
HOA Fee Include Common Areas,Reserve Funds,Recrtnal Facility,Cable,Manager,Security,Pool Service,Pest Control,Lawn Care,Maintenance-Exterior
Senior Community Verified
Restrictions Buyer Approval,Lease OK w/Restrict
Security Features Gate - Unmanned,Entry Phone,Security Patrol,Security Sys-Owned,Burglar Alarm
Acceptable Financing Cash, VA, FHA, Conventional
Horse Property No
Membership Fee Required No
Listing Terms Cash, VA, FHA, Conventional
Financing Cash,VA,FHA,Conventional
Pets Allowed No Aggressive Breeds
Read Less
Want to know what your home might be worth? Contact us for a FREE valuation!

Our team is ready to help you sell your home for the highest possible price ASAP

GET MORE INFORMATION





