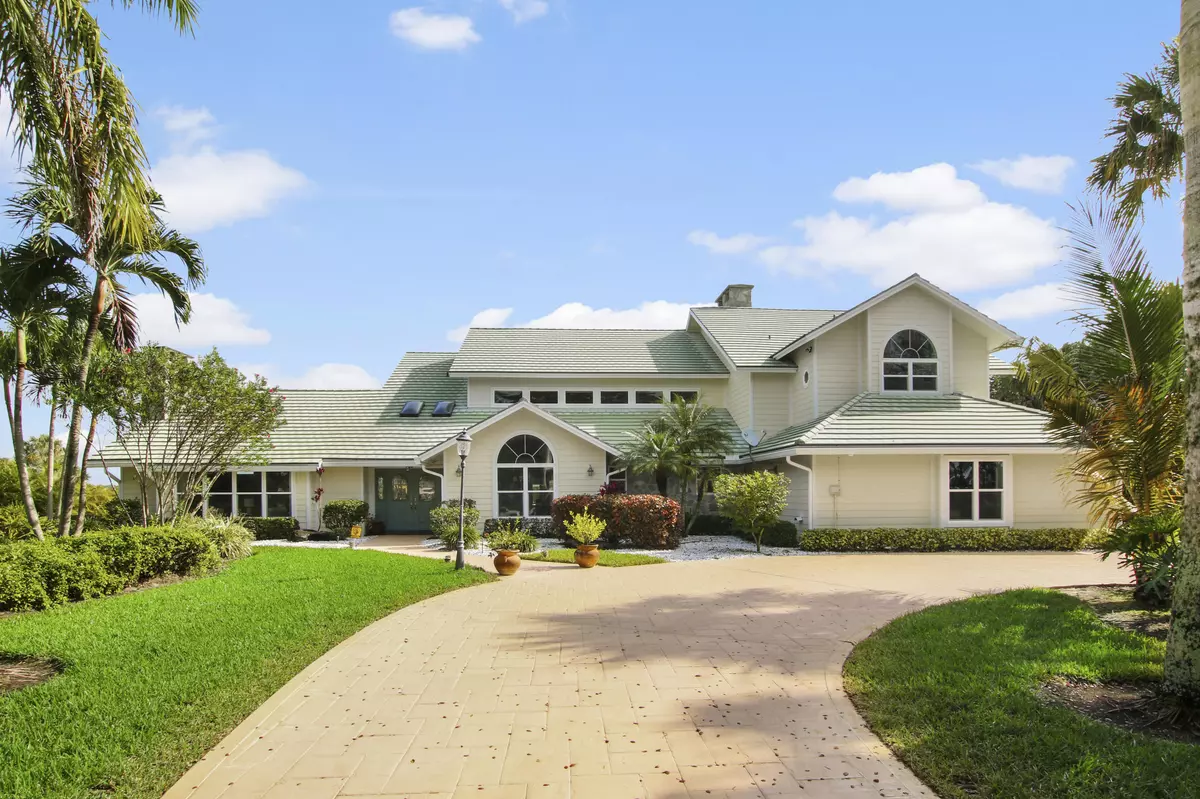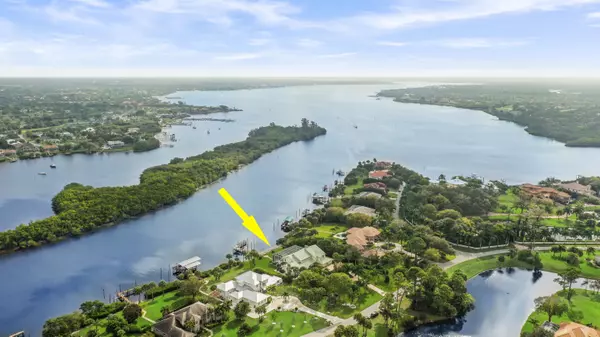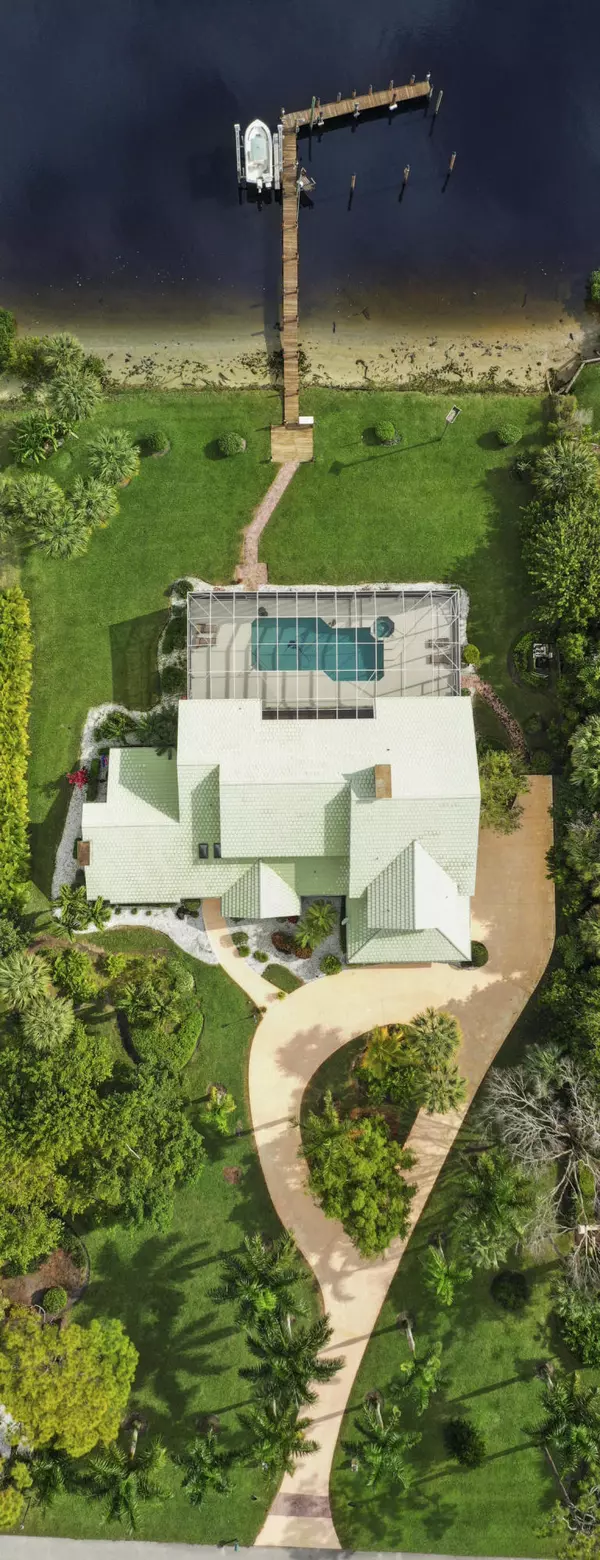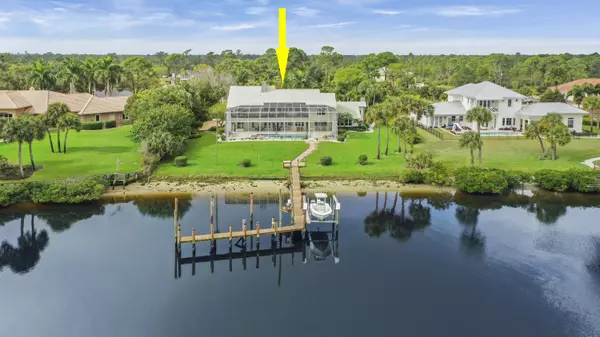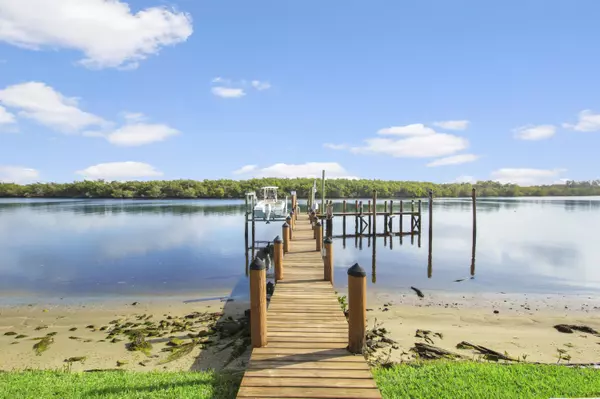Bought with Waterfront Properties & Club C
$1,140,000
$1,299,900
12.3%For more information regarding the value of a property, please contact us for a free consultation.
12150 Riverbend RD Port Saint Lucie, FL 34984
4 Beds
4 Baths
5,178 SqFt
Key Details
Sold Price $1,140,000
Property Type Single Family Home
Sub Type Single Family Detached
Listing Status Sold
Purchase Type For Sale
Square Footage 5,178 sqft
Price per Sqft $220
Subdivision Bay St Lucie
MLS Listing ID RX-10602420
Sold Date 10/21/20
Style < 4 Floors,Key West
Bedrooms 4
Full Baths 4
Construction Status Resale
HOA Fees $170/mo
HOA Y/N Yes
Year Built 1989
Annual Tax Amount $20,499
Tax Year 2019
Lot Size 1.060 Acres
Property Sub-Type Single Family Detached
Property Description
TRUE FLORIDA LIVING - CUSTOM BUILT RIVERFRONT HOME WITH SWEEPING WATER VIEWS! Situated on the North Fork of the St. Lucie River with DEEP WATER DOCK for your boat. This 4BR/4BA/3CG home sits on over an acre and has been well maintained. Upon entry, the soaring ceilings & natural light catch your eye. Multiple living spaces provide room for the whole family! Spacious kitchen overlooks the pool & river and features wood cabinets, stainless appliances, custom vent hood, large center island, breakfast nook and snack bar. Family room w/ floor to ceiling fireplace and two story vaulted ceiling. Upstairs you'll find the spacious master suite (with its own fireplace) and a guest room - both with access out to the screened & covered balcony.
Location
State FL
County St. Lucie
Community Bay St. Lucie
Area 7220
Zoning AR-1Co
Rooms
Other Rooms Family, Pool Bath, Laundry-Inside
Master Bath Separate Shower, Mstr Bdrm - Upstairs, Dual Sinks, Separate Tub
Interior
Interior Features Ctdrl/Vault Ceilings, Entry Lvl Lvng Area, French Door, Kitchen Island, Roman Tub, Volume Ceiling, Walk-in Closet, Foyer, Pantry, Fireplace(s), Split Bedroom
Heating Central, Electric
Cooling Electric, Central, Ceiling Fan
Flooring Wood Floor, Tile, Carpet
Furnishings Unfurnished,Furniture Negotiable
Exterior
Exterior Feature Covered Patio, Screened Balcony, Covered Balcony, Screened Patio
Parking Features Garage - Attached, Driveway, 2+ Spaces
Garage Spaces 3.0
Pool Inground, Spa, Heated, Screened
Community Features Gated Community
Utilities Available Electric, Septic, Underground, Cable, Public Water
Amenities Available Street Lights
Waterfront Description River,Ocean Access,Navigable
Water Access Desc Private Dock,Water Available,Electric Available,Lift
View River
Roof Type Concrete Tile
Exposure West
Private Pool Yes
Building
Lot Description 1 to < 2 Acres, West of US-1
Story 2.00
Foundation Frame, Fiber Cement Siding
Construction Status Resale
Others
Pets Allowed Yes
HOA Fee Include Common Areas,Security
Senior Community No Hopa
Restrictions Buyer Approval,Commercial Vehicles Prohibited,Interview Required
Security Features Gate - Unmanned,Burglar Alarm
Acceptable Financing Cash, VA, FHA, Conventional
Horse Property No
Membership Fee Required No
Listing Terms Cash, VA, FHA, Conventional
Financing Cash,VA,FHA,Conventional
Pets Allowed 3+ Pets
Read Less
Want to know what your home might be worth? Contact us for a FREE valuation!

Our team is ready to help you sell your home for the highest possible price ASAP
GET MORE INFORMATION

