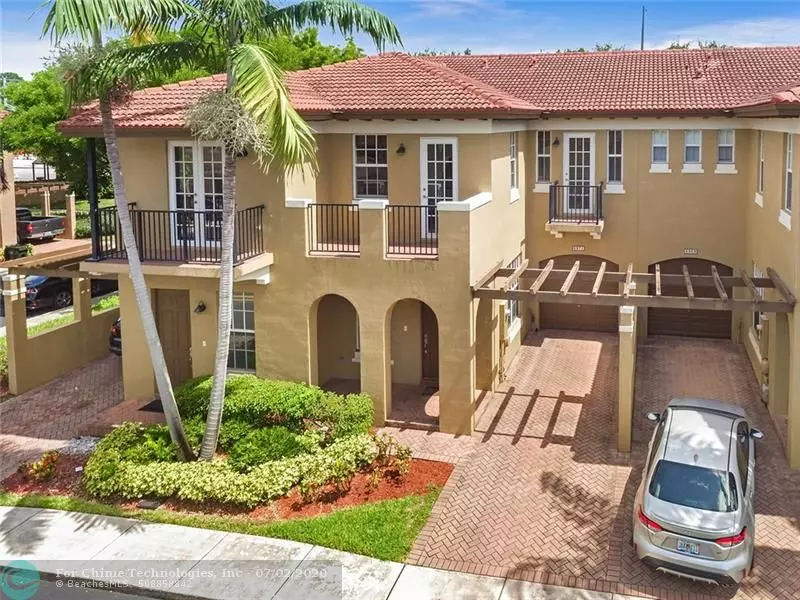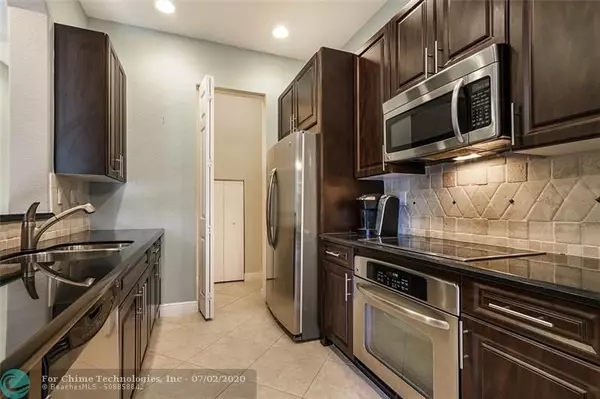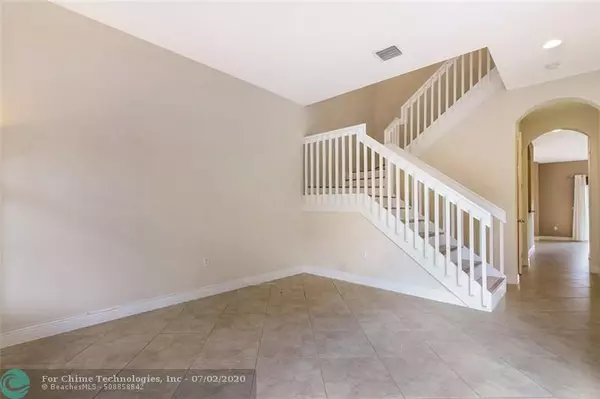$307,000
$320,000
4.1%For more information regarding the value of a property, please contact us for a free consultation.
6971 Julia Gardens Dr #6971 Coconut Creek, FL 33073
3 Beds
2.5 Baths
1,818 SqFt
Key Details
Sold Price $307,000
Property Type Townhouse
Sub Type Townhouse
Listing Status Sold
Purchase Type For Sale
Square Footage 1,818 sqft
Price per Sqft $168
Subdivision Julia Gardens
MLS Listing ID F10236331
Sold Date 10/26/20
Style Townhouse Fee Simple
Bedrooms 3
Full Baths 2
Half Baths 1
Construction Status Resale
HOA Fees $250/mo
HOA Y/N Yes
Year Built 2008
Annual Tax Amount $5,742
Tax Year 2019
Property Description
Wow! This gorgeous remodeled spacious luxury 3 bed 2 1/2 bath townhome is now for sale. Desirable Julia Gardens gated community! Family orientated area w/ community pool & playground. Great school district. Unit features 42" wood cabinets & granite counters, stainless steel appliance. Freshly painted railings & newer floors on the stairs & 2nd floor. No carpet! Impact windows on the second floor and shutters on the first floor. All the bathrooms have wood cabinets and granite counter tops. Spacious unit w/ a lot of storage, large walk-in closets in the master bed and other rooms. Master bath w/ separate shower and bathtub. Each bedroom has sitting space on the terrace. Full size laundry room. High ceilings in every room. Close to shopping, Target Publix, & quick access to major highways.
Location
State FL
County Broward County
Community Hillsboro Associates
Area North Broward Turnpike To 441 (3511-3524)
Building/Complex Name Julia Gardens
Rooms
Bedroom Description Master Bedroom Upstairs
Other Rooms Attic, Storage Room, Utility Room/Laundry
Dining Room Breakfast Area, Dining/Living Room, Formal Dining
Interior
Interior Features First Floor Entry, Closet Cabinetry, Pantry, Vaulted Ceilings, Walk-In Closets
Heating Central Heat
Cooling Central Cooling
Flooring Ceramic Floor, Laminate, Tile Floors
Equipment Dishwasher, Disposal, Dryer, Electric Range, Electric Water Heater, Microwave, Refrigerator, Washer
Furnishings Furniture Negotiable
Exterior
Exterior Feature Open Porch, Patio
Parking Features Attached
Garage Spaces 1.0
Amenities Available Bbq/Picnic Area, Child Play Area, Pool
Water Access N
Private Pool No
Building
Unit Features Garden View
Foundation Concrete Block Construction, Cbs Construction
Unit Floor 1
Construction Status Resale
Others
Pets Allowed Yes
HOA Fee Include 250
Senior Community No HOPA
Restrictions Other Restrictions
Security Features Complex Fenced,Card Entry,Phone Entry
Acceptable Financing Cash, Conventional, FHA
Membership Fee Required No
Listing Terms Cash, Conventional, FHA
Pets Allowed Restrictions Or Possible Restrictions
Read Less
Want to know what your home might be worth? Contact us for a FREE valuation!

Our team is ready to help you sell your home for the highest possible price ASAP

Bought with Skye Louis Realty Inc
GET MORE INFORMATION





