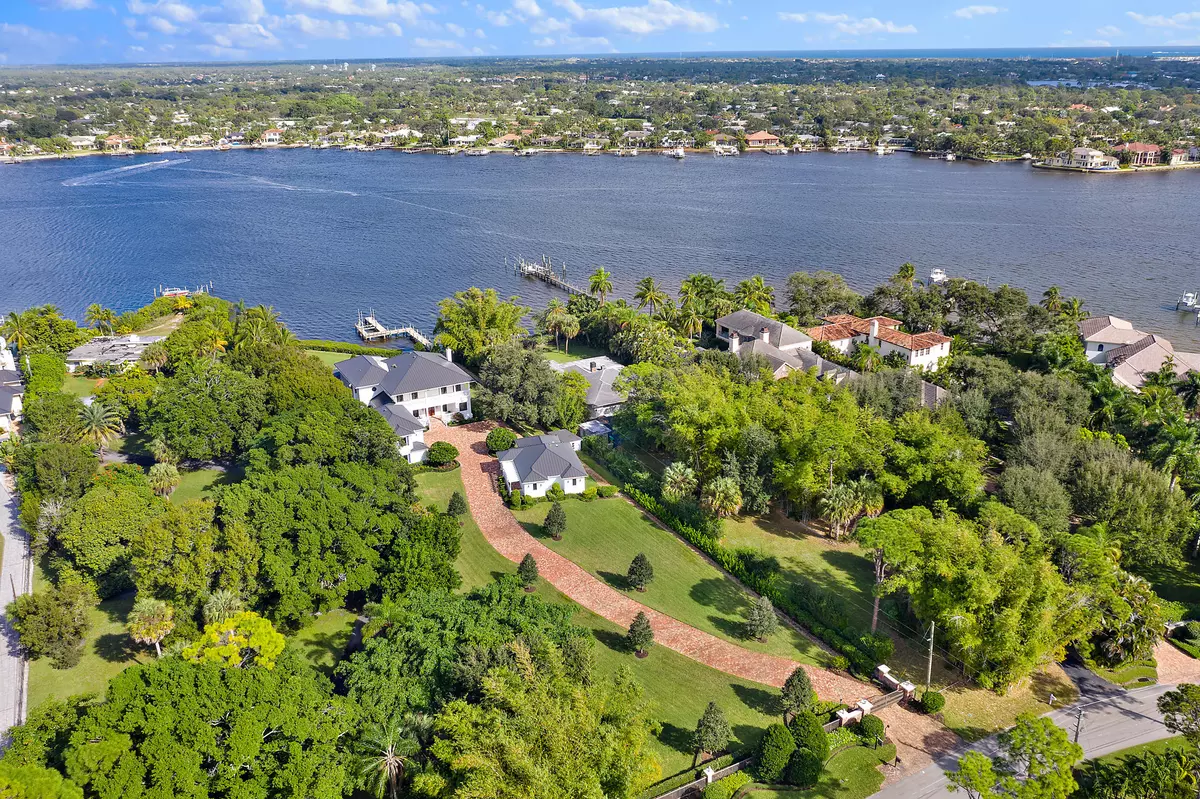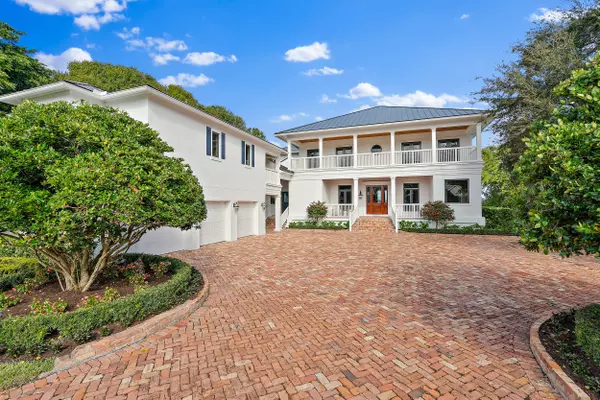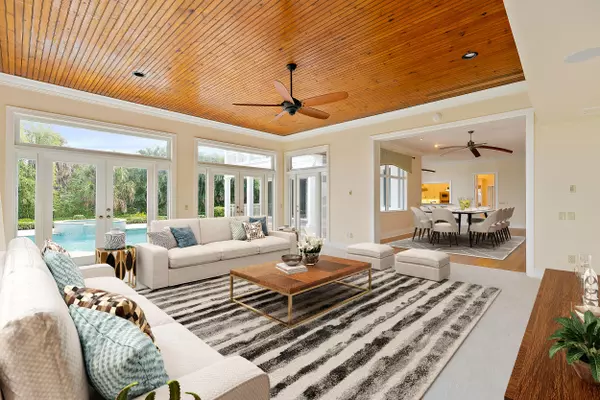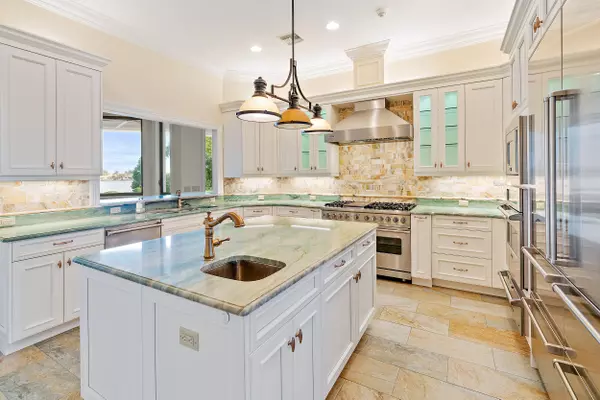Bought with Waterfront Properties & Club C
$5,850,000
$6,100,000
4.1%For more information regarding the value of a property, please contact us for a free consultation.
5481 Pennock Point RD Jupiter, FL 33458
7 Beds
7.2 Baths
6,882 SqFt
Key Details
Sold Price $5,850,000
Property Type Single Family Home
Sub Type Single Family Detached
Listing Status Sold
Purchase Type For Sale
Square Footage 6,882 sqft
Price per Sqft $850
Subdivision Pennock Point
MLS Listing ID RX-10587657
Sold Date 10/30/20
Style Plantation
Bedrooms 7
Full Baths 7
Half Baths 2
Construction Status Resale
HOA Y/N No
Year Built 2000
Annual Tax Amount $67,075
Tax Year 2019
Lot Size 1.717 Acres
Property Description
HOME IS VACANT easy to show - Magnificent Pennock Point grand estate located on the Loxahatchee River with 144 ft. of frontage. Gated entry with long Chicago Brick driveway lead to this unique 1.72 acre compound. This Architecturally elegant plantation style home features 4 bedrooms with 4789 sf living area in main house + a 2 bedroom guesthouse, an au pair suite above the garage and separate fitness room. Detailed finishes throughout include Impact glass, French doors, Bamboo floors, Crown Molding, Formal living room with fireplace and waterfront views , Dining room with wine room. Light and bright Gourmet kitchen features Chefs Island w/sink, Subzero refrigerator & Viking appliances. Office with wet bar & family room with stunning waterfront views overlooking a resort style pool & sp
Location
State FL
County Palm Beach
Community Pennock Point
Area 5070
Zoning RS
Rooms
Other Rooms Family, Laundry-Inside, Recreation, Garage Apartment, Cabana Bath, Maid/In-Law, Den/Office, Florida
Master Bath Separate Shower, Mstr Bdrm - Upstairs, Mstr Bdrm - Sitting, Dual Sinks
Interior
Interior Features Split Bedroom, Entry Lvl Lvng Area, Custom Mirror, Closet Cabinets, French Door, Roman Tub, Built-in Shelves, Walk-in Closet, Bar, Pantry, Fireplace(s)
Heating Central, Zoned
Cooling Zoned, Central, Electric
Flooring Wood Floor, Marble, Carpet
Furnishings Unfurnished
Exterior
Exterior Feature Fence, Covered Patio, Extra Building, Auto Sprinkler, Covered Balcony, Shed
Parking Features Garage - Building, RV/Boat, Drive - Decorative, Driveway, 2+ Spaces
Garage Spaces 3.0
Pool Inground, Heated, Gunite
Utilities Available Electric, Public Sewer, Gas Bottle, Cable, Public Water
Amenities Available None
Waterfront Description River,Ocean Access,Navigable
Water Access Desc Private Dock,Lift,Up to 40 Ft Boat,Up to 30 Ft Boat,Up to 20 Ft Boat
View River, Pool
Roof Type Metal
Exposure Southwest
Private Pool Yes
Building
Lot Description 1 to < 2 Acres
Story 2.00
Foundation CBS, Concrete, Mixed
Construction Status Resale
Schools
Elementary Schools Limestone Creek Elementary School
Middle Schools Jupiter Middle School
High Schools Jupiter High School
Others
Pets Allowed Yes
Senior Community No Hopa
Restrictions None
Security Features Gate - Unmanned,Burglar Alarm
Acceptable Financing Cash, Conventional
Horse Property No
Membership Fee Required No
Listing Terms Cash, Conventional
Financing Cash,Conventional
Read Less
Want to know what your home might be worth? Contact us for a FREE valuation!

Our team is ready to help you sell your home for the highest possible price ASAP

GET MORE INFORMATION





