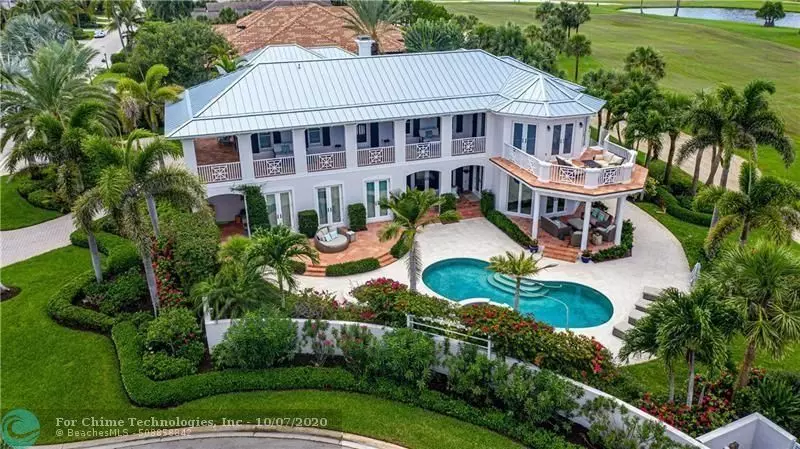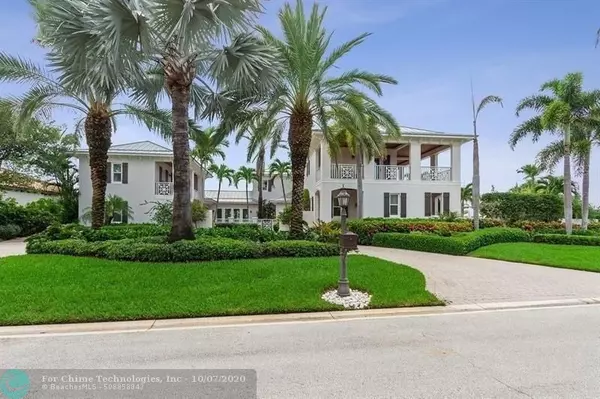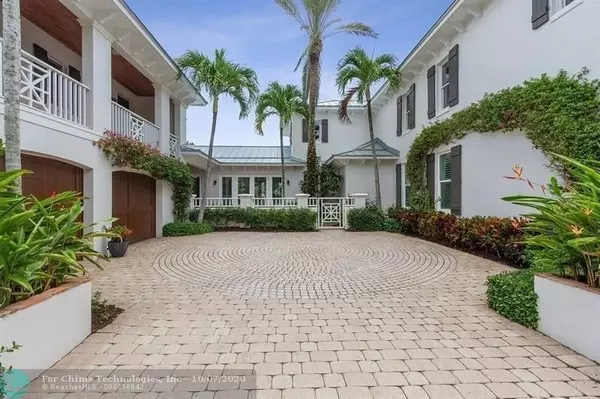$2,525,000
$2,795,000
9.7%For more information regarding the value of a property, please contact us for a free consultation.
7043 SE Harbor Circle Stuart, FL 34996
5 Beds
4.5 Baths
5,654 SqFt
Key Details
Sold Price $2,525,000
Property Type Single Family Home
Sub Type Single
Listing Status Sold
Purchase Type For Sale
Square Footage 5,654 sqft
Price per Sqft $446
Subdivision Sailfish Point
MLS Listing ID F10243309
Sold Date 10/30/20
Style Pool Only
Bedrooms 5
Full Baths 4
Half Baths 1
Construction Status Resale
Membership Fee $60,000
HOA Fees $1,929/mo
HOA Y/N Yes
Year Built 1995
Annual Tax Amount $274,450
Tax Year 2019
Property Description
Bermuda style home with patios and terraces off all main living areas and bedrooms. Bahamian Cherry floors in LR &DR. Gas fire place in LR, 2nd floor Master Suite with spacious sun terrace with view of Fairways and Ocean. Covered Veranda along 2nd floor overlooking the 12th and 14th Fairways.Kkitchen renovated in 2019, electrical and ALL COPPER PIPES REPLACED WITH PEX, Thermador professional gas range with griddle, 2 beverage cooling drawers, large wine cooler in Dining rm. French doors to outdoor dining terrace from Family room. Game room with woode flooring. Salt water pool with Jacuzzi Spa, Gas fire pit. Gas BBQ and oversized outdoor shower. Private guest suite with wet bar in loft. Circular driveway, pavered Entrance and Loft. Most windows replaced with high impact glass. Metal Roof
Location
State FL
County Martin County
Area Martin County (6110;6140;6060;6080)
Rooms
Bedroom Description At Least 1 Bedroom Ground Level,Master Bedroom Upstairs,Sitting Area - Master Bedroom
Other Rooms Den/Library/Office, Family Room, Florida Room, Separate Guest/In-Law Quarters, Loft
Dining Room Breakfast Area, Formal Dining
Interior
Interior Features First Floor Entry, Built-Ins, Kitchen Island, Foyer Entry, Pantry, Walk-In Closets, Wet Bar
Heating Central Heat, Electric Heat
Cooling Central Cooling, Electric Cooling
Flooring Carpeted Floors, Tile Floors, Wood Floors
Equipment Automatic Garage Door Opener, Dishwasher, Disposal, Dryer, Electric Water Heater, Gas Range, Icemaker, Microwave, Refrigerator, Washer
Exterior
Exterior Feature Barbeque, Built-In Grill, Exterior Lighting, Open Balcony, Open Porch, Outdoor Shower, Patio
Parking Features Attached
Garage Spaces 2.0
Pool Below Ground Pool, Free Form, Heated, Hot Tub, Private Pool, Salt Chlorination
Community Features Gated Community
Water Access Y
Water Access Desc Deeded Beach Access
View Ocean View, Other View, Pool Area View
Roof Type Metal Roof
Private Pool No
Building
Lot Description 1/4 To Less Than 1/2 Acre Lot
Foundation Cbs Construction
Sewer Municipal Sewer
Water Other
Construction Status Resale
Others
Pets Allowed Yes
HOA Fee Include 1929
Senior Community No HOPA
Restrictions Assoc Approval Required,Ok To Lease
Acceptable Financing Cash, Conventional
Membership Fee Required Yes
Listing Terms Cash, Conventional
Special Listing Condition Abstract Available, Disclosure
Read Less
Want to know what your home might be worth? Contact us for a FREE valuation!

Our team is ready to help you sell your home for the highest possible price ASAP

Bought with Premier Realty Group Inc

GET MORE INFORMATION





