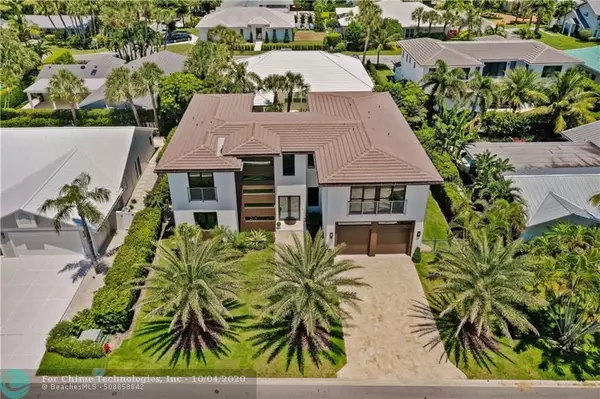$2,930,000
$2,930,000
For more information regarding the value of a property, please contact us for a free consultation.
176 Beacon Ln Jupiter Inlet Colony, FL 33469
5 Beds
6 Baths
4,950 SqFt
Key Details
Sold Price $2,930,000
Property Type Single Family Home
Sub Type Single
Listing Status Sold
Purchase Type For Sale
Square Footage 4,950 sqft
Price per Sqft $591
Subdivision Jupiter Inlet Beach Colon
MLS Listing ID F10230978
Sold Date 11/06/20
Style Pool Only
Bedrooms 5
Full Baths 6
Construction Status New Construction
HOA Y/N No
Year Built 2019
Annual Tax Amount $34,622
Tax Year 2019
Lot Size 8,912 Sqft
Property Description
All you see is unbridled elegance as you enter this modern, majestic masterpiece in desirable Jupiter Inlet Colony! The home features a dramatic open living/formal dining room design with magnificent Italian porcelain floors. The fully-equipped chef's kitchen holds a complete set of stainless-steel Viking appliances, including a full refrigerator/freezer, an additional under-counter double drawer refrigerator, and a six-burner gas cooktop with built-in grill area. There is also a Blue Star gas oven with French doors. The dining room features modern lighting and has a built-in pass-through bar area with a 40 bottle undercounter wine cooler. This spacious home has 5 bedrooms each with its own full en suite bath, all featuring natural stone and quartz counter tops. Furnishings available!
Location
State FL
County Palm Beach County
Area Palm Beach 5020; 5030; 5060; 5080
Zoning R1AA
Rooms
Bedroom Description 2 Master Suites,At Least 1 Bedroom Ground Level,Master Bedroom Ground Level,Master Bedroom Upstairs
Other Rooms Family Room, Media Room
Interior
Interior Features First Floor Entry, Closet Cabinetry, French Doors, Walk-In Closets
Heating Central Heat, Electric Heat
Cooling Central Cooling, Electric Cooling
Flooring Marble Floors, Tile Floors
Equipment Automatic Garage Door Opener, Central Vacuum, Dishwasher, Disposal, Gas Range, Gas Water Heater, Microwave, Refrigerator, Washer
Furnishings Unfurnished
Exterior
Exterior Feature High Impact Doors, Open Balcony, Patio
Garage Spaces 2.0
Pool Below Ground Pool
Water Access N
View Garden View, Pool Area View
Roof Type Flat Tile Roof
Private Pool No
Building
Lot Description Less Than 1/4 Acre Lot
Foundation Concrete Block Construction, Stucco Exterior Construction
Sewer Municipal Sewer
Water Municipal Water
Construction Status New Construction
Others
Pets Allowed Yes
Senior Community No HOPA
Restrictions Other Restrictions
Acceptable Financing Cash, Conventional
Membership Fee Required No
Listing Terms Cash, Conventional
Pets Allowed Restrictions Or Possible Restrictions
Read Less
Want to know what your home might be worth? Contact us for a FREE valuation!

Our team is ready to help you sell your home for the highest possible price ASAP

Bought with The Keyes Company (Tequesta)
GET MORE INFORMATION





