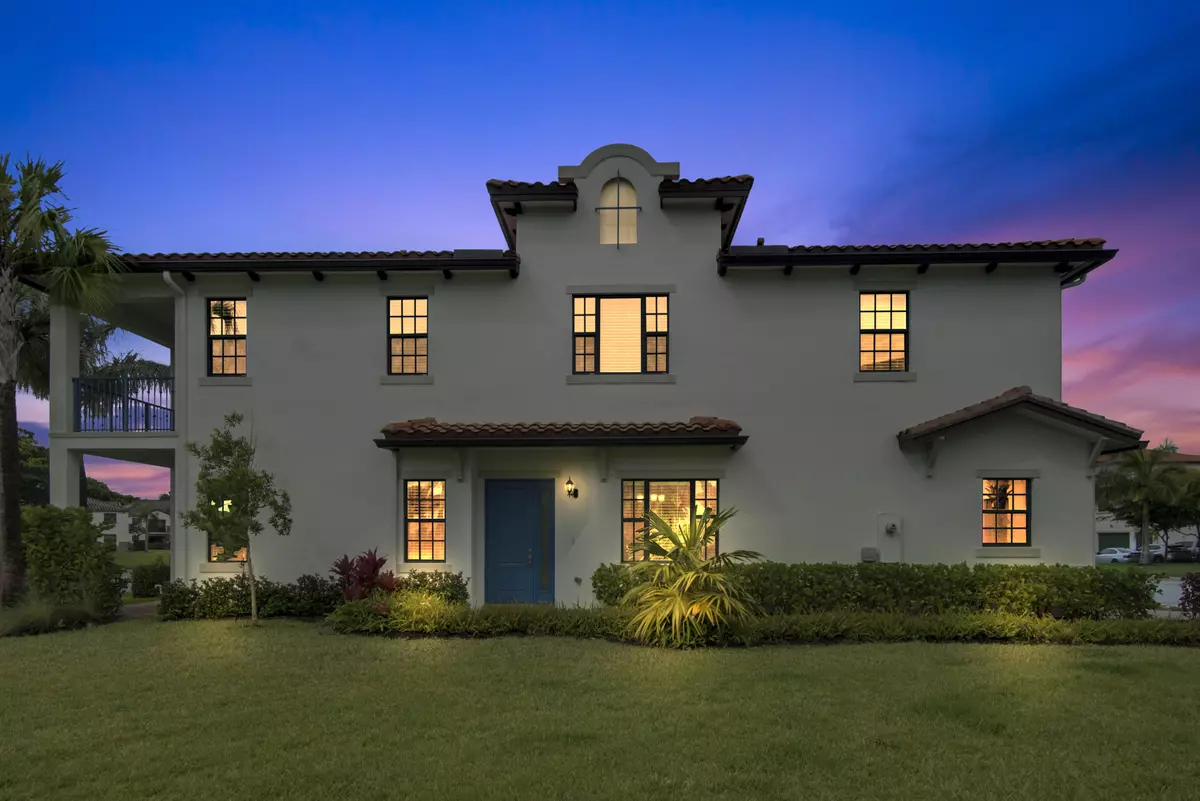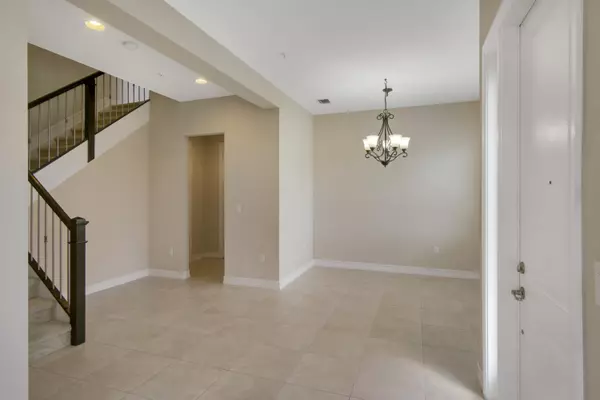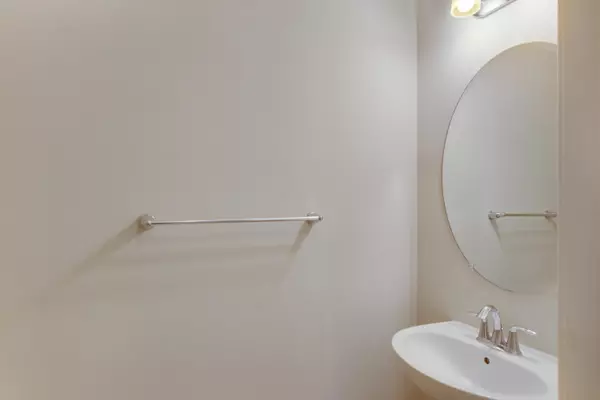Bought with Beachfront Realty Inc
$435,000
$435,000
For more information regarding the value of a property, please contact us for a free consultation.
11560 SW 13th LN Pembroke Pines, FL 33025
3 Beds
2.1 Baths
2,239 SqFt
Key Details
Sold Price $435,000
Property Type Townhouse
Sub Type Townhouse
Listing Status Sold
Purchase Type For Sale
Square Footage 2,239 sqft
Price per Sqft $194
Subdivision The Grove At Raintree
MLS Listing ID RX-10669949
Sold Date 12/18/20
Style Townhouse
Bedrooms 3
Full Baths 2
Half Baths 1
Construction Status Resale
HOA Fees $212/mo
HOA Y/N Yes
Min Days of Lease 90
Leases Per Year 2
Year Built 2017
Annual Tax Amount $7,240
Tax Year 2020
Lot Size 2,783 Sqft
Property Description
This newly designed waterfront, two story 3 bedroom, 2 1/2 bath, townhome is located in The Grove at Raintree. Property features an open floor plan with family room, kitchen and casual dining area, as well as formal dining space. The second floor includes spacious loft area and split bedroom layout including conveniently located second floor laundry room, the master suite boasts a covered balcony and luxurious master bath and his/her walk-in closets. This innovative townhome includes a 2-car garage and covered lanai with beautiful lake views, Impact windows/doors and fire suspension system! Raintree is a private and beautifully designed master-planned gated community with Low HOA located in Pembroke Pines. Close to a shopping and dining options, easy access to highways and airports.
Location
State FL
County Broward
Community Raintree
Area 3180
Zoning Residential
Rooms
Other Rooms Family, Laundry-Inside, Loft
Master Bath Dual Sinks, Mstr Bdrm - Upstairs, Separate Shower, Separate Tub
Interior
Interior Features Ctdrl/Vault Ceilings, Fire Sprinkler, Foyer, Pantry, Roman Tub, Split Bedroom, Walk-in Closet
Heating Central
Cooling Ceiling Fan, Central
Flooring Carpet, Tile
Furnishings Turnkey,Unfurnished
Exterior
Exterior Feature Covered Balcony, Covered Patio, Fence, Open Balcony, Open Porch
Parking Features Driveway, Garage - Attached, Guest
Garage Spaces 2.0
Community Features Sold As-Is, Gated Community
Utilities Available Cable
Amenities Available Clubhouse, Fitness Center, Picnic Area, Pool, Sidewalks
Waterfront Description Lake
View Lake
Roof Type Barrel
Present Use Sold As-Is
Exposure East
Private Pool No
Building
Lot Description < 1/4 Acre, Corner Lot, Paved Road, Sidewalks
Story 2.00
Unit Features Corner,Multi-Level
Foundation CBS
Unit Floor 1
Construction Status Resale
Schools
Elementary Schools Palm Cove Elementary School
Middle Schools Pines Middle School
High Schools Charles W Flanagan High School
Others
Pets Allowed Yes
HOA Fee Include Common Areas,Lawn Care,Maintenance-Exterior,Recrtnal Facility,Roof Maintenance,Security
Senior Community No Hopa
Restrictions Buyer Approval,Lease OK,Lease OK w/Restrict,Tenant Approval
Security Features Entry Card,Gate - Unmanned
Acceptable Financing Cash, Conventional, FHA, VA
Horse Property No
Membership Fee Required No
Listing Terms Cash, Conventional, FHA, VA
Financing Cash,Conventional,FHA,VA
Read Less
Want to know what your home might be worth? Contact us for a FREE valuation!

Our team is ready to help you sell your home for the highest possible price ASAP
GET MORE INFORMATION





