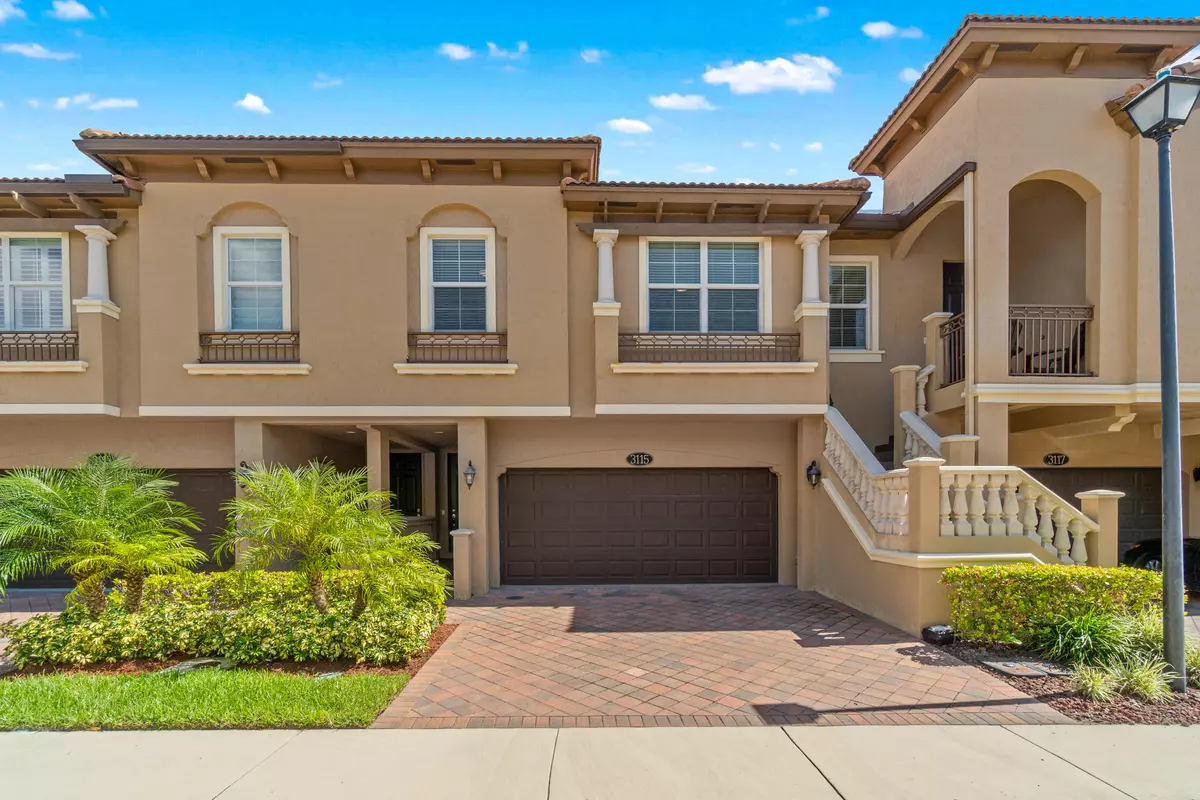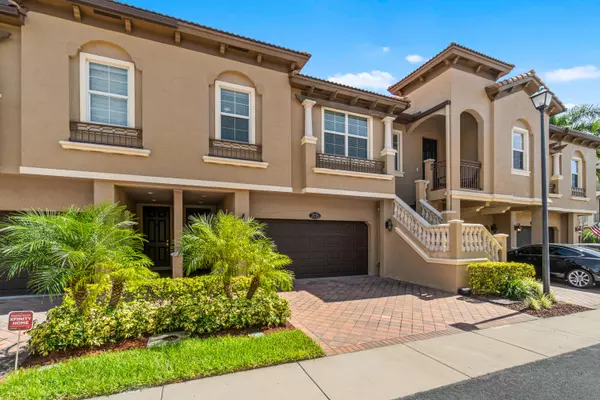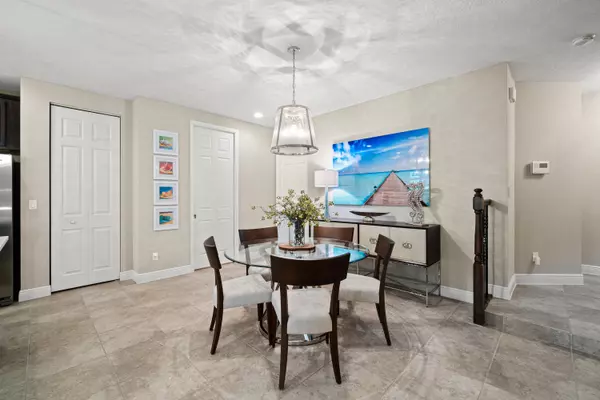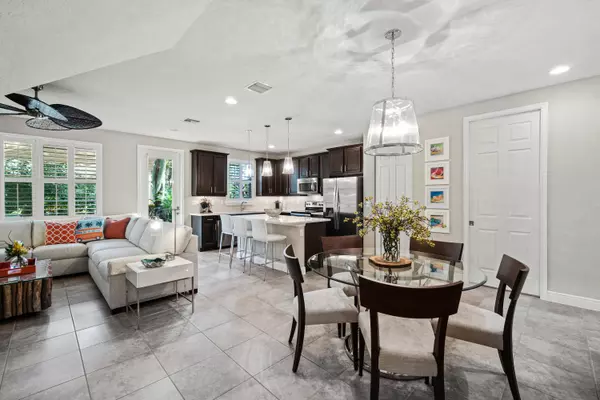Bought with Douglas Elliman
$425,000
$450,000
5.6%For more information regarding the value of a property, please contact us for a free consultation.
3115 Waterside CIR Boynton Beach, FL 33435
3 Beds
2.1 Baths
1,757 SqFt
Key Details
Sold Price $425,000
Property Type Townhouse
Sub Type Townhouse
Listing Status Sold
Purchase Type For Sale
Square Footage 1,757 sqft
Price per Sqft $241
Subdivision Waterside Village Pud
MLS Listing ID RX-10662507
Sold Date 12/18/20
Style Townhouse
Bedrooms 3
Full Baths 2
Half Baths 1
Construction Status Resale
HOA Fees $724/mo
HOA Y/N Yes
Year Built 2016
Annual Tax Amount $7,391
Tax Year 2020
Lot Size 1,632 Sqft
Property Description
This elegant 2 story townhome plus loft features 9ft ceiling on 1st floor & 10+ft ceilings on 2nd floor w/ 8ft doors on both floors. Hurricane impact windows, doors & garage. Custom plantation shutter window treatments. Upgraded electrical & high-end light fixtures. Ceiling fans in bedrooms w/ remotes. 1st floor features large open floor plan. Kitchen includes 42'' upper cabinets, crown molding, under cabinet lights, stainless steel appliances, upgraded quartz countertops & large center island. Spacious pantry & Porcelain tiles. Master bedroom suite includes seating area & 2 large walk-in closets. Custom front & back landscape. Back landscape was designed for privacy & features remote motorized awning over the leisure sitting area. Garage floor is finished w/ epoxy. DOCK SLIPS AVAILABLE!
Location
State FL
County Palm Beach
Area 4210
Zoning IPUD(c
Rooms
Other Rooms Laundry-Inside
Master Bath Dual Sinks, Mstr Bdrm - Sitting, Mstr Bdrm - Upstairs
Interior
Interior Features Ctdrl/Vault Ceilings, Kitchen Island, Pantry, Volume Ceiling, Walk-in Closet
Heating Central
Cooling Central
Flooring Carpet, Tile
Furnishings Furniture Negotiable,Unfurnished
Exterior
Exterior Feature Auto Sprinkler, Awnings
Parking Features 2+ Spaces, Garage - Attached
Garage Spaces 2.0
Community Features Sold As-Is, Gated Community
Utilities Available Cable, Electric, Public Sewer, Public Water
Amenities Available Bike - Jog, Boating, Business Center, Clubhouse, Community Room, Fitness Center, Pool, Street Lights
Waterfront Description None
View Garden
Present Use Sold As-Is
Exposure West
Private Pool No
Building
Lot Description < 1/4 Acre
Story 2.00
Unit Features Garden Apartment
Foundation CBS
Construction Status Resale
Schools
Elementary Schools Plumosa School Of The Arts
Middle Schools Carver Middle School
High Schools Atlantic High School
Others
Pets Allowed Yes
HOA Fee Include Common Areas,Insurance-Bldg,Lawn Care,Maintenance-Exterior,Roof Maintenance,Trash Removal
Senior Community No Hopa
Restrictions Buyer Approval,Interview Required,Lease OK w/Restrict
Security Features Burglar Alarm,Gate - Unmanned,Wall
Acceptable Financing Cash, Conventional, FHA203K, VA
Horse Property No
Membership Fee Required No
Listing Terms Cash, Conventional, FHA203K, VA
Financing Cash,Conventional,FHA203K,VA
Read Less
Want to know what your home might be worth? Contact us for a FREE valuation!

Our team is ready to help you sell your home for the highest possible price ASAP

GET MORE INFORMATION





