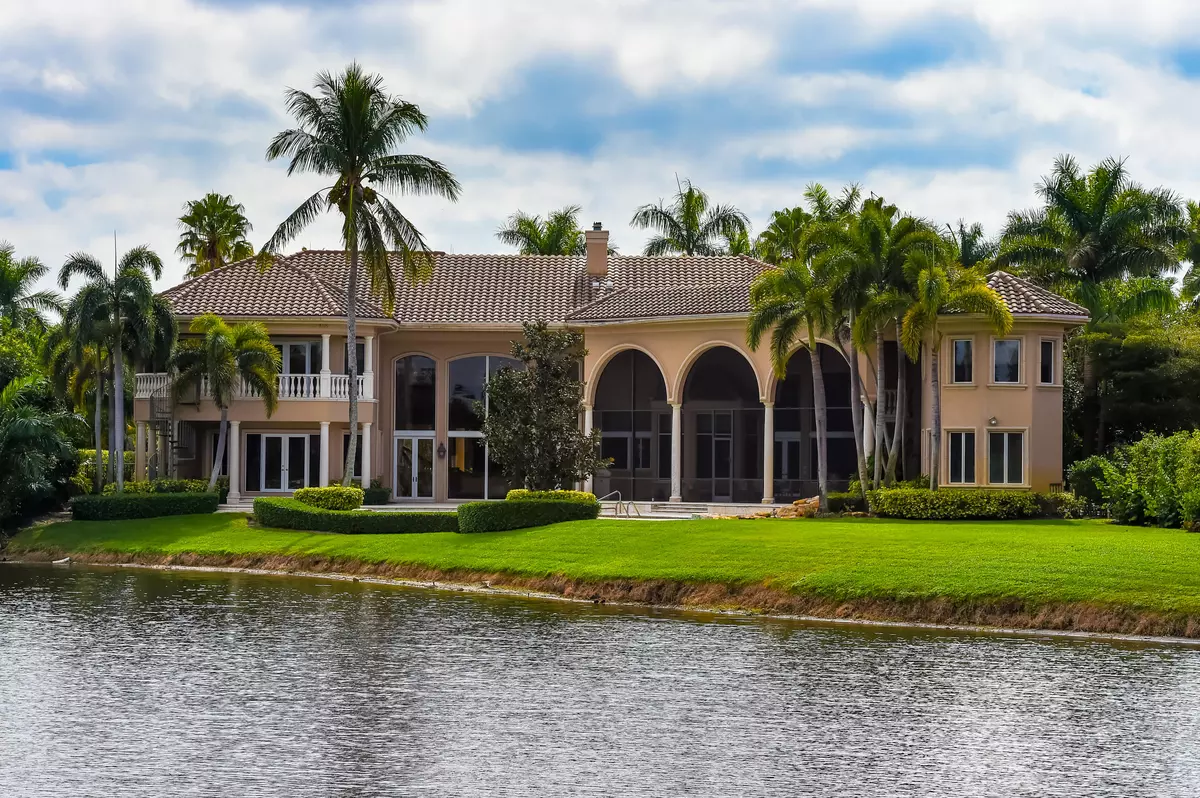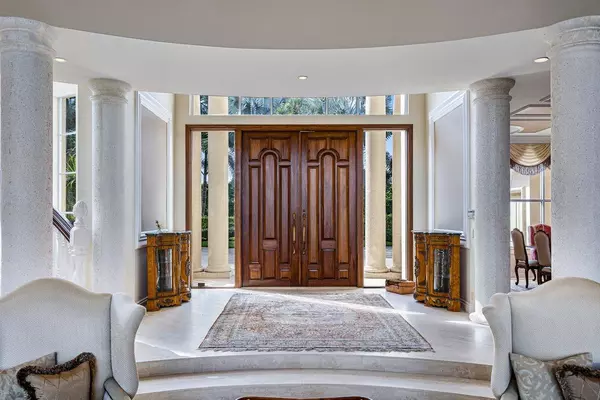Bought with One Sotheby's International Re
$2,700,000
$2,950,000
8.5%For more information regarding the value of a property, please contact us for a free consultation.
17891 Lake Estates DR Boca Raton, FL 33496
7 Beds
7.2 Baths
10,046 SqFt
Key Details
Sold Price $2,700,000
Property Type Single Family Home
Sub Type Single Family Detached
Listing Status Sold
Purchase Type For Sale
Square Footage 10,046 sqft
Price per Sqft $268
Subdivision St. Andrews Country Club
MLS Listing ID RX-10663572
Sold Date 12/22/20
Style < 4 Floors,Mediterranean
Bedrooms 7
Full Baths 7
Half Baths 2
Construction Status Resale
Membership Fee $150,000
HOA Fees $609/mo
HOA Y/N Yes
Year Built 1996
Annual Tax Amount $43,059
Tax Year 2020
Lot Size 0.840 Acres
Property Description
Elegant 10,000 SF home with THE BEST WATER VIEW IN ST. ANDREWS COUNTRY CLUB. Dramatic grand foyer entry with floor to ceiling windows revealing SPECTACULAR long views of the serene lake and golf course. The amazing vista and resort style infinity pool will immediately take your breath away. Formal living room with Saturnia flooring, elegant fireplace and a classic suspended mahogany staircase will impress your guests. Entertain with ease in the spacious theatre and sitting room with onyx-topped mahogany bar. Enjoy the fresh air in the screened in porch with summer kitchen and HUGE GRASS YARD. Spacious garage has space for three cars and two golf carts. This beautiful home features 7 Bedrooms and is located in the ESTATE SECTION of ST ANDREWS COUNTRY CLUB
Location
State FL
County Palm Beach
Community St Andrews Country Club
Area 4650
Zoning RT
Rooms
Other Rooms Den/Office, Family, Florida, Great, Laundry-Inside, Laundry-Util/Closet, Media, Storage
Master Bath 2 Master Baths, Bidet, Dual Sinks, Mstr Bdrm - Upstairs, Whirlpool Spa
Interior
Interior Features Bar, Built-in Shelves, Closet Cabinets, Ctdrl/Vault Ceilings, Decorative Fireplace, Entry Lvl Lvng Area, Kitchen Island, Roman Tub, Split Bedroom, Volume Ceiling, Walk-in Closet
Heating Central, Zoned
Cooling Central, Electric, Zoned
Flooring Carpet, Marble
Furnishings Unfurnished
Exterior
Exterior Feature Auto Sprinkler, Built-in Grill, Covered Balcony, Covered Patio, Custom Lighting, Open Patio, Screened Balcony, Screened Patio, Summer Kitchen, Zoned Sprinkler
Parking Features Garage - Attached, Golf Cart
Garage Spaces 3.0
Pool Heated, Inground, Spa
Community Features Deed Restrictions, Sold As-Is, Gated Community
Utilities Available Cable, Public Sewer, Public Water, Underground
Amenities Available Bike - Jog, Business Center, Clubhouse, Community Room, Fitness Center, Game Room, Golf Course, Lobby, Pool, Sidewalks, Spa-Hot Tub, Street Lights, Tennis
Waterfront Description Lake
View Golf, Lake
Roof Type Concrete Tile
Present Use Deed Restrictions,Sold As-Is
Exposure South
Private Pool Yes
Building
Lot Description 1/2 to < 1 Acre
Story 2.00
Foundation CBS
Construction Status Resale
Schools
Elementary Schools Calusa Elementary School
Middle Schools Omni Middle School
High Schools Spanish River Community High School
Others
Pets Allowed Yes
HOA Fee Include Cable,Common Areas,Security,Trash Removal
Senior Community No Hopa
Restrictions Buyer Approval,Commercial Vehicles Prohibited,Lease OK,Tenant Approval
Security Features Burglar Alarm,Gate - Manned,Security Patrol
Acceptable Financing Cash, Conventional, FHA
Horse Property No
Membership Fee Required Yes
Listing Terms Cash, Conventional, FHA
Financing Cash,Conventional,FHA
Read Less
Want to know what your home might be worth? Contact us for a FREE valuation!

Our team is ready to help you sell your home for the highest possible price ASAP

GET MORE INFORMATION





