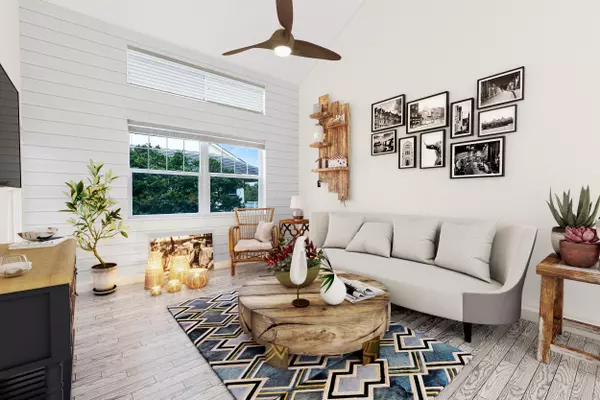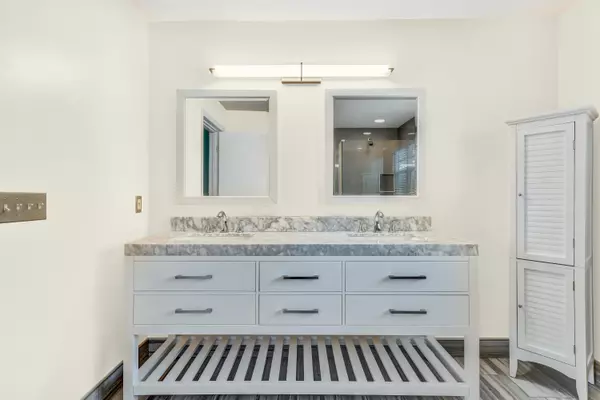Bought with LoKation
$550,000
$599,000
8.2%For more information regarding the value of a property, please contact us for a free consultation.
1305 Mainsail CIR Jupiter, FL 33477
2 Beds
2 Baths
1,624 SqFt
Key Details
Sold Price $550,000
Property Type Condo
Sub Type Condo/Coop
Listing Status Sold
Purchase Type For Sale
Square Footage 1,624 sqft
Price per Sqft $338
Subdivision Sea Colony Condo
MLS Listing ID RX-10667006
Sold Date 01/21/21
Style Key West
Bedrooms 2
Full Baths 2
Construction Status Resale
HOA Fees $709/mo
HOA Y/N Yes
Year Built 1989
Annual Tax Amount $4,374
Tax Year 2020
Property Description
100% RENOVATION - 2 Bedroom 2 Bath beach villa steps from the sand in Jupiter's ''New Again'' gem, Sea Colony. This timeless Belvedere model is one of the closest to Sea Colony's newest Beach Access Point and is currently undergoing a COMPLETE renovation to include.. A redesigned kitchen w/ Calcutta Unique Quartz countertops, Atlantic Blue backsplash, white shaker style cabinets, farmhouse sink and more. New Luxury Vinyl floors in ''Driftwood'' w/ Limestone Core throughout (including stairs). Vanity w/ dual vessel sinks on main floor bath, freestanding tub, w/ wavy subway tile surround, new paint, shiplap accent walls, new light textured ceilings, all new fans, fixtures, closet organizers, crown moulding, designer paint throughout! Viewing offers NOW for January 2021 closing. Pet Friendly
Location
State FL
County Palm Beach
Area 5200
Zoning R3(cit
Rooms
Other Rooms Great, Laundry-Inside, Loft
Master Bath Dual Sinks, Separate Shower
Interior
Interior Features Split Bedroom, Volume Ceiling, Walk-in Closet
Heating Central, Heat Pump-Reverse
Cooling Central
Flooring Ceramic Tile, Vinyl Floor
Furnishings Unfurnished
Exterior
Exterior Feature Fence, Open Balcony, Tennis Court
Parking Features Driveway, Garage - Attached, Guest
Garage Spaces 1.0
Community Features Gated Community
Utilities Available Cable, Electric, Public Sewer, Public Water
Amenities Available Bike - Jog, Cabana, Fitness Center, Manager on Site, Picnic Area, Pool, Sidewalks, Spa-Hot Tub, Street Lights, Tennis
Waterfront Description None
Roof Type Concrete Tile
Exposure East
Private Pool No
Building
Story 3.00
Foundation Block, CBS, Concrete
Unit Floor 1
Construction Status Resale
Schools
Middle Schools Independence Middle School
High Schools William T. Dwyer High School
Others
Pets Allowed Yes
HOA Fee Include Cable,Common R.E. Tax,Insurance-Bldg,Maintenance-Exterior,Manager,Pool Service,Recrtnal Facility,Roof Maintenance,Security
Senior Community No Hopa
Restrictions Buyer Approval
Security Features Gate - Manned,Security Patrol,Wall
Acceptable Financing Cash, Conventional
Horse Property No
Membership Fee Required No
Listing Terms Cash, Conventional
Financing Cash,Conventional
Read Less
Want to know what your home might be worth? Contact us for a FREE valuation!

Our team is ready to help you sell your home for the highest possible price ASAP
GET MORE INFORMATION





