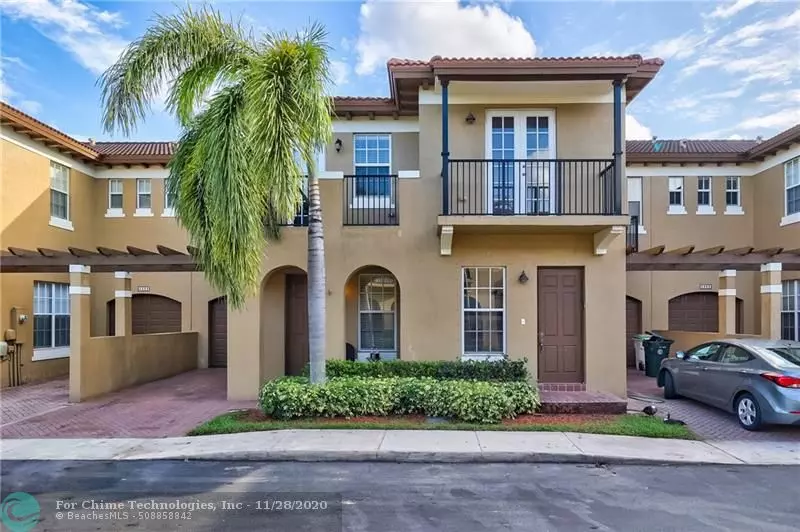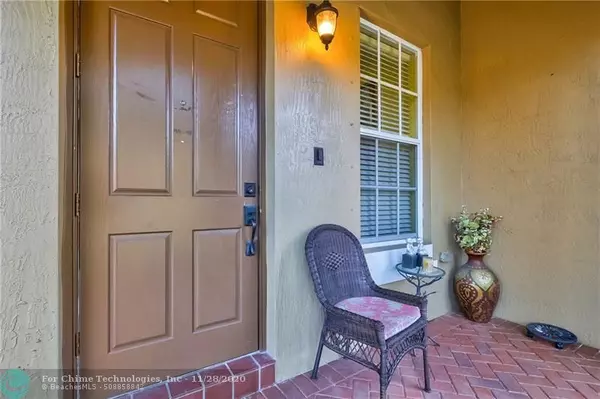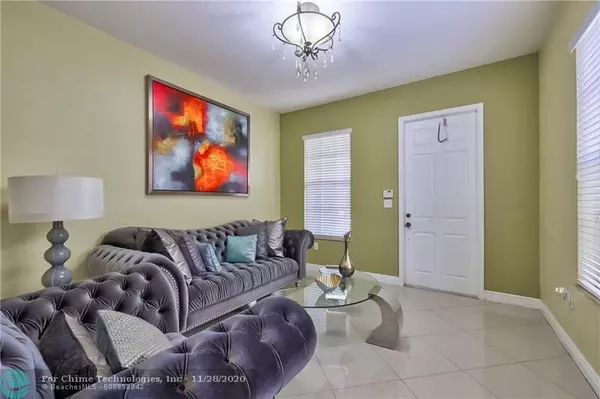$350,000
$369,900
5.4%For more information regarding the value of a property, please contact us for a free consultation.
6887 Julia Gardens Dr #6887 Coconut Creek, FL 33073
3 Beds
2.5 Baths
1,818 SqFt
Key Details
Sold Price $350,000
Property Type Townhouse
Sub Type Townhouse
Listing Status Sold
Purchase Type For Sale
Square Footage 1,818 sqft
Price per Sqft $192
Subdivision Julia Gardens
MLS Listing ID F10258292
Sold Date 02/05/21
Style Townhouse Fee Simple
Bedrooms 3
Full Baths 2
Half Baths 1
Construction Status Resale
HOA Fees $250/mo
HOA Y/N Yes
Year Built 2007
Annual Tax Amount $4,548
Tax Year 2020
Property Description
Become part of a great lifestyle in the most desired community in Coconut Creek at Julia Gardens Townhomes, This
Wonderful Lake View Unit with 3 beds 2.5 baths 1 car garage is an owner occupy richly decorated and notable for lavish attention to detail. Porcelain floor up & down. Baths fully remodeled new vanities & shower. New Stainless Steel Appliances. New A/C and WH equipment Jun 2020. All new Kitchen Cabinets , Pantry, Laundry & Garage . All walking Closet & Closet built-in . The Stair is fully upgrade with wood and porcelain railing Also include Family Room wall unit TV, window draperies, master room furniture and wood desk...must see it!
Location
State FL
County Broward County
Community Julia Gardens
Area North Broward Turnpike To 441 (3511-3524)
Building/Complex Name Julia Gardens
Rooms
Bedroom Description Master Bedroom Upstairs
Other Rooms Attic, Family Room
Dining Room Breakfast Area, Dining/Living Room, Eat-In Kitchen
Interior
Interior Features First Floor Entry, Closet Cabinetry, Pantry, Walk-In Closets
Heating Central Heat, Electric Heat
Cooling Ceiling Fans, Central Cooling, Electric Cooling
Flooring Ceramic Floor, Wood Floors
Equipment Automatic Garage Door Opener, Dishwasher, Disposal, Dryer, Electric Range, Electric Water Heater, Microwave, Refrigerator, Smoke Detector, Washer
Furnishings Unfurnished
Exterior
Exterior Feature Barbeque, Open Porch, Patio
Parking Features Attached
Garage Spaces 1.0
Community Features Gated Community
Amenities Available Bbq/Picnic Area, Bike/Jog Path, Child Play Area, Pool, Trash Chute
Waterfront Description Lake Front
Water Access Y
Water Access Desc None
Private Pool No
Building
Unit Features Lake,Water View
Entry Level 2
Foundation Concrete Block With Brick
Unit Floor 1
Construction Status Resale
Others
Pets Allowed Yes
HOA Fee Include 250
Senior Community No HOPA
Restrictions Okay To Lease 1st Year
Security Features Card Entry
Acceptable Financing Cash, Conventional
Membership Fee Required No
Listing Terms Cash, Conventional
Special Listing Condition As Is
Pets Allowed No Aggressive Breeds
Read Less
Want to know what your home might be worth? Contact us for a FREE valuation!

Our team is ready to help you sell your home for the highest possible price ASAP

Bought with Keller Williams Realty SW
GET MORE INFORMATION





