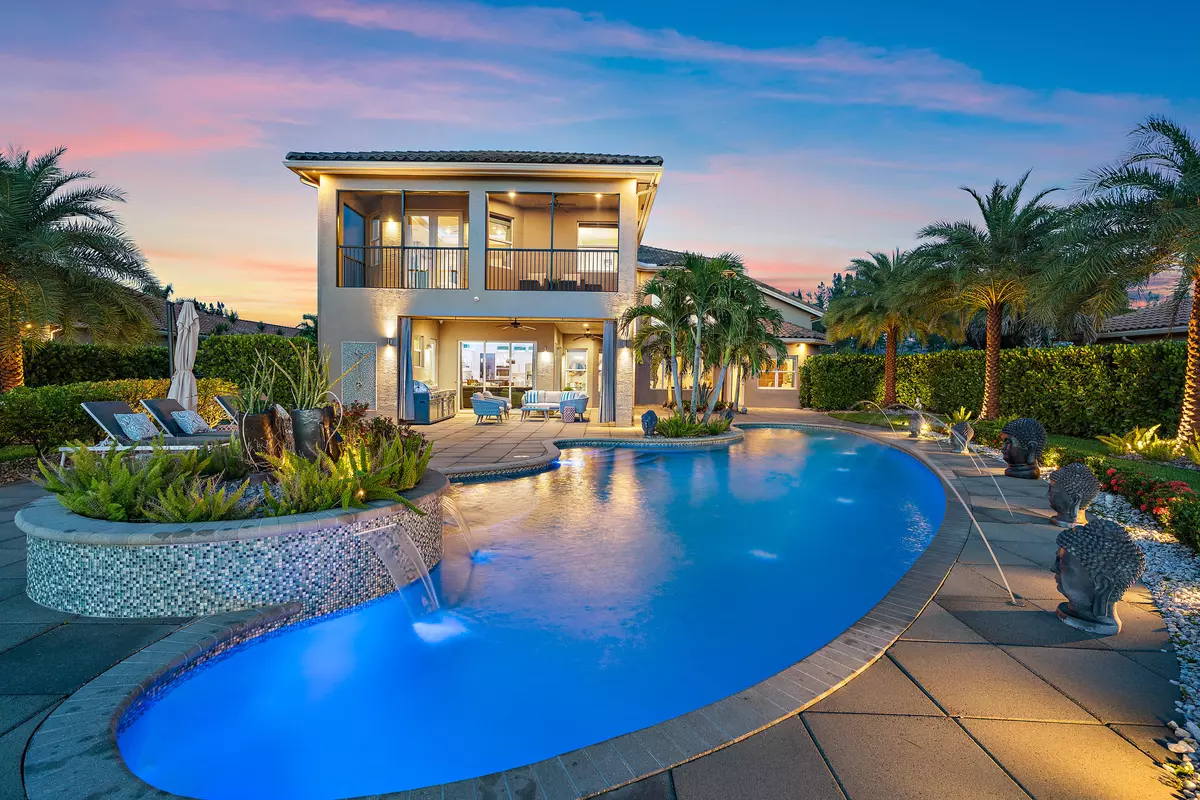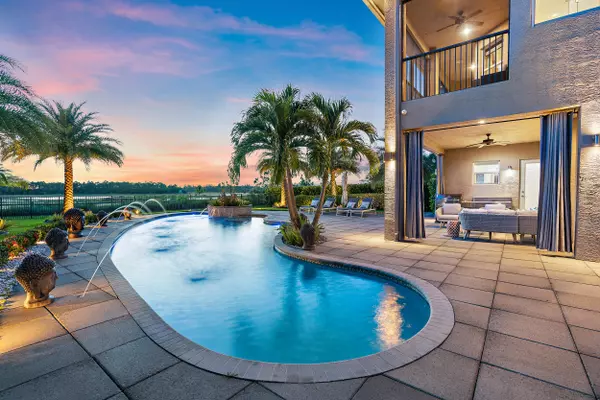Bought with One Sotheby's International Realty
$1,400,000
$1,470,000
4.8%For more information regarding the value of a property, please contact us for a free consultation.
7643 Maywood Crest DR Palm Beach Gardens, FL 33412
5 Beds
6.1 Baths
5,344 SqFt
Key Details
Sold Price $1,400,000
Property Type Single Family Home
Sub Type Single Family Detached
Listing Status Sold
Purchase Type For Sale
Square Footage 5,344 sqft
Price per Sqft $261
Subdivision Bayhill Estates
MLS Listing ID RX-10648745
Sold Date 02/05/21
Style Contemporary
Bedrooms 5
Full Baths 6
Half Baths 1
Construction Status Resale
HOA Fees $242/mo
HOA Y/N Yes
Year Built 2015
Annual Tax Amount $15,264
Tax Year 2020
Lot Size 0.516 Acres
Property Description
SHOW-STOPPING 5-bedroom, 5,000+ square foot estate home situated on over 1/2 acre in the esteemed Bayhill Estates of Palm Beach Gardens! This 2016 built home is absolutely magnificent from curb to fence with every detail carefully thought out and meticulously maintained by current owner. Featuring SPECTACULAR western sunset views across a massive preserve, outdoor kitchen, TWO office spaces, a home gym, a large loft, en-suite bathrooms, complete hurricane impact glass, and a luxurious resort style 55-ft lap pool -- a true MASTERPIECE of a home with the highest quality of design and unique finishes showcasing a precise attention to detail.If you are searching for a luxurious contemporary living space within peaceful and tranquil surroundings, 7643 Maywood [CLICK TO CONTINUE}
Location
State FL
County Palm Beach
Community Bayhill Estates
Area 5540
Zoning RE
Rooms
Other Rooms Attic, Cabana Bath, Den/Office, Family, Great, Loft, Media, Pool Bath
Master Bath Dual Sinks, Mstr Bdrm - Sitting, Mstr Bdrm - Upstairs, Separate Shower, Separate Tub
Interior
Interior Features Built-in Shelves, Closet Cabinets, Ctdrl/Vault Ceilings, Decorative Fireplace, Entry Lvl Lvng Area, Fireplace(s), Kitchen Island, Pantry, Upstairs Living Area, Volume Ceiling, Walk-in Closet
Heating Central
Cooling Ceiling Fan, Central
Flooring Carpet, Marble, Tile, Wood Floor
Furnishings Furnished,Turnkey
Exterior
Exterior Feature Auto Sprinkler, Built-in Grill, Covered Balcony, Covered Patio, Custom Lighting, Fence, Outdoor Shower, Screened Balcony, Summer Kitchen
Parking Features Driveway, Garage - Attached
Garage Spaces 3.0
Pool Heated, Inground, Salt Chlorination
Community Features Gated Community
Utilities Available Cable, Electric, Public Water, Water Available
Amenities Available Bike - Jog, Sidewalks, Street Lights
Waterfront Description Lake
View Lake
Exposure East
Private Pool Yes
Building
Lot Description 1/2 to < 1 Acre, Sidewalks
Story 2.00
Foundation CBS
Construction Status Resale
Schools
Middle Schools Western Pines Community Middle
High Schools Seminole Ridge Community High School
Others
Pets Allowed Yes
HOA Fee Include Common Areas,Security
Senior Community No Hopa
Restrictions Buyer Approval
Security Features Burglar Alarm,Gate - Manned,Security Sys-Owned,TV Camera
Acceptable Financing Cash, Conventional
Horse Property No
Membership Fee Required No
Listing Terms Cash, Conventional
Financing Cash,Conventional
Read Less
Want to know what your home might be worth? Contact us for a FREE valuation!

Our team is ready to help you sell your home for the highest possible price ASAP

GET MORE INFORMATION





