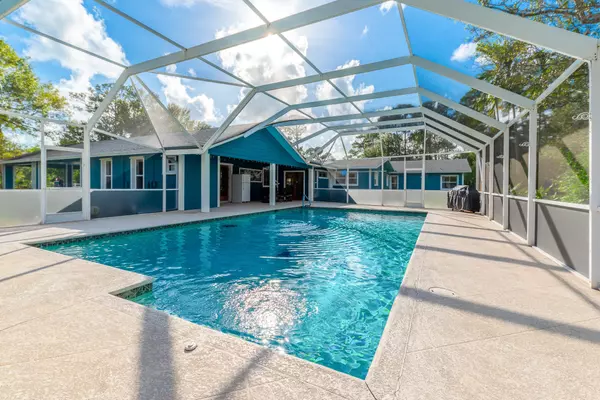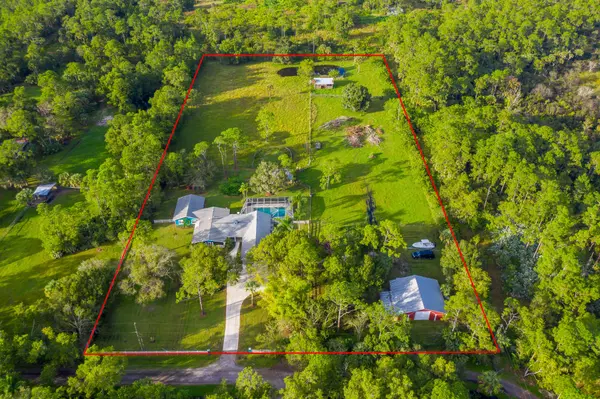Bought with Premier Brokers International
$648,000
$675,000
4.0%For more information regarding the value of a property, please contact us for a free consultation.
5883 SW 69th ST Palm City, FL 34990
4 Beds
4 Baths
3,316 SqFt
Key Details
Sold Price $648,000
Property Type Single Family Home
Sub Type Single Family Detached
Listing Status Sold
Purchase Type For Sale
Square Footage 3,316 sqft
Price per Sqft $195
Subdivision Palm City Farms
MLS Listing ID RX-10669840
Sold Date 02/08/21
Style < 4 Floors,Ranch
Bedrooms 4
Full Baths 4
Construction Status Resale
HOA Y/N No
Year Built 1969
Annual Tax Amount $5,351
Tax Year 2020
Lot Size 5.000 Acres
Property Description
Ranch Life! Remarkable 4/3 concrete block, pool home on a private 5 acre lot in desirable Palm City. Enjoy the fresh air & nature views while relaxing on the screened in front porch. Light and bright open floor plan w/ large entertainment room for hosting dinners or game nights. Enjoy the oversized, updated master bedroom & bathroom w/ dual walk-in closets. French doors open up to a spacious, screened in back porch with a 10' deep pool. Spacious, detached shop building to store all your toys or tools w/ a connecting MIL suite & outdoor grill for guests. Large, private fenced in yard for the kids to play that includes a small stall for your potential farm animals. Endless options to utilize this gorgeous property. Martin County ''A'' rated school district. Just mins to major roadways & beac
Location
State FL
County Martin
Area 10 - Palm City West/Indiantown
Zoning RES
Rooms
Other Rooms None
Master Bath Combo Tub/Shower, Spa Tub & Shower
Interior
Interior Features Built-in Shelves, Ctdrl/Vault Ceilings, Entry Lvl Lvng Area, Foyer, French Door, Kitchen Island, Laundry Tub, Roman Tub, Split Bedroom, Walk-in Closet
Heating Central
Cooling Central
Flooring Tile, Wood Floor
Furnishings Unfurnished
Exterior
Exterior Feature Built-in Grill, Covered Patio, Extra Building, Fence, Open Patio, Open Porch, Screen Porch, Screened Patio, Shed, Utility Barn, Well Sprinkler
Parking Features 2+ Spaces, Carport - Attached, Driveway, Garage - Detached, RV/Boat
Garage Spaces 2.0
Pool Concrete, Inground, Screened
Utilities Available Septic, Well Water
Amenities Available Horses Permitted, Workshop
Waterfront Description None
Roof Type Comp Shingle
Exposure South
Private Pool Yes
Building
Lot Description 5 to <10 Acres
Story 1.00
Foundation Block, Concrete, Stucco
Construction Status Resale
Schools
Elementary Schools Citrus Grove Elementary
Middle Schools Hidden Oaks Middle School
High Schools Martin County High School
Others
Pets Allowed Yes
Senior Community No Hopa
Restrictions Lease OK
Security Features Security Sys-Leased
Acceptable Financing Cash, Conventional, FHA, VA
Horse Property No
Membership Fee Required No
Listing Terms Cash, Conventional, FHA, VA
Financing Cash,Conventional,FHA,VA
Pets Allowed Horses Allowed, No Restrictions
Read Less
Want to know what your home might be worth? Contact us for a FREE valuation!

Our team is ready to help you sell your home for the highest possible price ASAP

GET MORE INFORMATION





