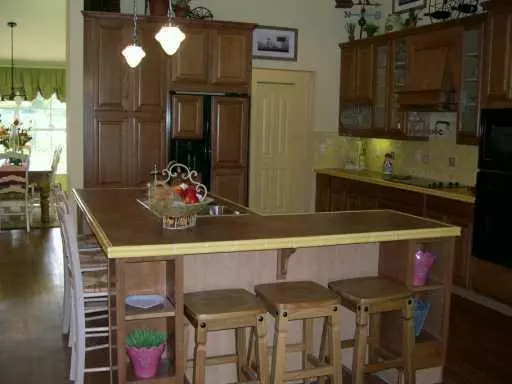Bought with Platinum Properties/The Keyes Company
$475,000
$479,900
1.0%For more information regarding the value of a property, please contact us for a free consultation.
12545 Orange BLVD West Palm Beach, FL 33412
4 Beds
3 Baths
2,655 SqFt
Key Details
Sold Price $475,000
Property Type Single Family Home
Sub Type Single Family Detached
Listing Status Sold
Purchase Type For Sale
Square Footage 2,655 sqft
Price per Sqft $178
Subdivision Acreage & Unrec
MLS Listing ID RX-10619720
Sold Date 11/17/20
Style Plantation,Ranch,Western
Bedrooms 4
Full Baths 3
Construction Status Resale
HOA Y/N No
Year Built 1995
Annual Tax Amount $8,679
Tax Year 2019
Lot Size 2.530 Acres
Property Description
PICTURE PERFECT FORMER MODEL HOME LOCATED ON PAVED CORNER LOT,OVER 2.5 ACRES, CLEARED AND FILLED.CBS, 4 BEDMS,3 FULL BATHS, HUGE COUNTRY FRONT PORCH W/ SWING, LARGE REAR DECK,IN-GROUND POOL W/WATERFALL. 2 CAR GARAGE,LAUNDRY ROOM, 3 WAY SPLIT BEDM PLAN,DESIGNER FEATURES ABOUND. WOOD LOOK FLOORING IN MAIN AREAS, TILE BATHS,SEAMLESS GLASS SHOWER INCLOSURES, VAULTED CEILINGS,DORMERED SKYLIGHTS,LOTS OF LIGHT,FRENCH DOORS TO PATIOS, DOUBLE SIDED FIREPLACE.42''RAISED PANEL OAK CABINETRY, DESIGNER APPLIANCES INCLUDED SMOOTH COOK TOP, WALL OVEN,TILED BACK-SPLASHES,POT FILLER,UPGRADED FIXTURES, HUGE PANTRY, BREAKFAST BAR, BREAKFAST NOOK ALL OPEN TO LARGE FAMILY ROOM.NEW WATER TREATMENT EQUIPMENT.VERY PRIVATE SETTING.LOADS OF PARKING.
Location
State FL
County Palm Beach
Community Acerage
Area 5540
Zoning AR
Rooms
Other Rooms Family, Laundry-Inside
Master Bath Dual Sinks, Mstr Bdrm - Ground, Mstr Bdrm - Sitting, Separate Tub, Spa Tub & Shower
Interior
Interior Features Built-in Shelves, Ctdrl/Vault Ceilings, Entry Lvl Lvng Area, Fireplace(s), Foyer, French Door, Pantry, Pull Down Stairs, Roman Tub, Sky Light(s), Split Bedroom, Volume Ceiling, Walk-in Closet
Heating Central, Electric
Cooling Ceiling Fan, Central, Electric
Flooring Wood Floor
Furnishings Unfurnished
Exterior
Exterior Feature Covered Patio, Open Porch, Wrap Porch
Parking Features 2+ Spaces, Garage - Attached
Garage Spaces 2.0
Pool Equipment Included, Gunite, Inground
Community Features Survey
Utilities Available Septic, Well Water
Amenities Available Horse Trails, Horses Permitted, Library, Picnic Area, Sidewalks
Waterfront Description None
View Garden, Pool
Roof Type Fiberglass
Present Use Survey
Exposure Southeast
Private Pool Yes
Building
Lot Description 2 to < 3 Acres
Story 1.00
Unit Features Corner
Foundation CBS
Unit Floor 1
Construction Status Resale
Schools
Middle Schools Western Pines Community Middle
High Schools Seminole Ridge Community High School
Others
Pets Allowed Yes
Senior Community No Hopa
Restrictions None
Security Features Security Sys-Owned
Acceptable Financing Cash, Conventional, FHA
Horse Property No
Membership Fee Required No
Listing Terms Cash, Conventional, FHA
Financing Cash,Conventional,FHA
Pets Allowed No Restrictions
Read Less
Want to know what your home might be worth? Contact us for a FREE valuation!

Our team is ready to help you sell your home for the highest possible price ASAP

GET MORE INFORMATION





