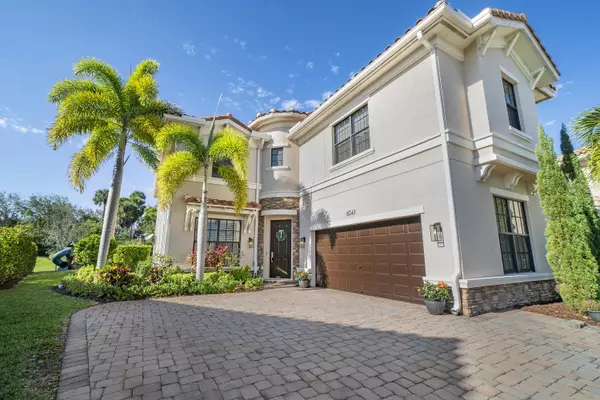Bought with Charles Rutenberg Realty Fort Lauderdale
$885,000
$885,000
For more information regarding the value of a property, please contact us for a free consultation.
8341 Canopy TER Parkland, FL 33076
4 Beds
3.1 Baths
3,655 SqFt
Key Details
Sold Price $885,000
Property Type Single Family Home
Sub Type Single Family Detached
Listing Status Sold
Purchase Type For Sale
Square Footage 3,655 sqft
Price per Sqft $242
Subdivision Parkland Golf And Country Club
MLS Listing ID RX-10690975
Sold Date 04/05/21
Style < 4 Floors,Contemporary
Bedrooms 4
Full Baths 3
Half Baths 1
Construction Status Resale
HOA Fees $708/mo
HOA Y/N Yes
Year Built 2013
Annual Tax Amount $12,710
Tax Year 2020
Lot Size 0.296 Acres
Property Description
This one of a kind custom built Wisteria model is a rare find in the prestigious Parkland Golf & CC! 4 bedrooms/3.5 bathrooms PLUS media room (optional 5th bedroom) and a loft sits on an oversized cul-de-sac lot. Shows like a model home boasting dramatic 22ft ceilings, an open floor plan designed for entertaining, hardwood floors, downstairs master, stacked stone fire place, mud room, built in closets, custom millwork and so much more. The dream kitchen features an oversized island with quartz countertops, farm sink, gas stove, s/s appliances, custom range hood and restoration hardware handles. The size of the fenced yard will WOW you complete with an expansive lanai creating the perfect setting for the backyard of your dreams. The two car garage, expanded driveway, impact windows
Location
State FL
County Broward
Community Parkland Golf And Country Club
Area 3614
Zoning PRD
Rooms
Other Rooms Attic, Family, Laundry-Inside, Loft, Media
Master Bath Dual Sinks, Mstr Bdrm - Ground, Separate Shower, Separate Tub
Interior
Interior Features Built-in Shelves, Closet Cabinets, Decorative Fireplace, Foyer, French Door, Kitchen Island, Laundry Tub, Pantry, Upstairs Living Area, Volume Ceiling, Walk-in Closet
Heating Central, Electric
Cooling Ceiling Fan, Central, Electric
Flooring Carpet, Tile, Wood Floor
Furnishings Unfurnished
Exterior
Exterior Feature Auto Sprinkler, Covered Patio, Fence, Open Patio, Room for Pool
Parking Features 2+ Spaces, Driveway, Garage - Attached, Golf Cart, Street
Garage Spaces 2.0
Community Features Sold As-Is, Gated Community
Utilities Available Gas Natural, Public Sewer, Public Water
Amenities Available Basketball, Bike - Jog, Cafe/Restaurant, Clubhouse, Community Room, Fitness Center, Golf Course, Park, Playground, Pool, Sauna, Sidewalks, Spa-Hot Tub, Street Lights, Tennis
Waterfront Description None
Roof Type S-Tile
Present Use Sold As-Is
Exposure East
Private Pool No
Building
Lot Description 1/4 to 1/2 Acre, Cul-De-Sac
Story 2.00
Foundation Block, Concrete, Stone
Construction Status Resale
Schools
Middle Schools Westglades Middle School
High Schools Marjory Stoneman Douglas High School
Others
Pets Allowed Yes
HOA Fee Include Common Areas,Recrtnal Facility,Security
Senior Community No Hopa
Restrictions Buyer Approval,Tenant Approval
Security Features Burglar Alarm,Gate - Manned,Security Patrol,Security Sys-Owned
Acceptable Financing Cash, Conventional
Horse Property No
Membership Fee Required No
Listing Terms Cash, Conventional
Financing Cash,Conventional
Pets Allowed No Aggressive Breeds
Read Less
Want to know what your home might be worth? Contact us for a FREE valuation!

Our team is ready to help you sell your home for the highest possible price ASAP

GET MORE INFORMATION





