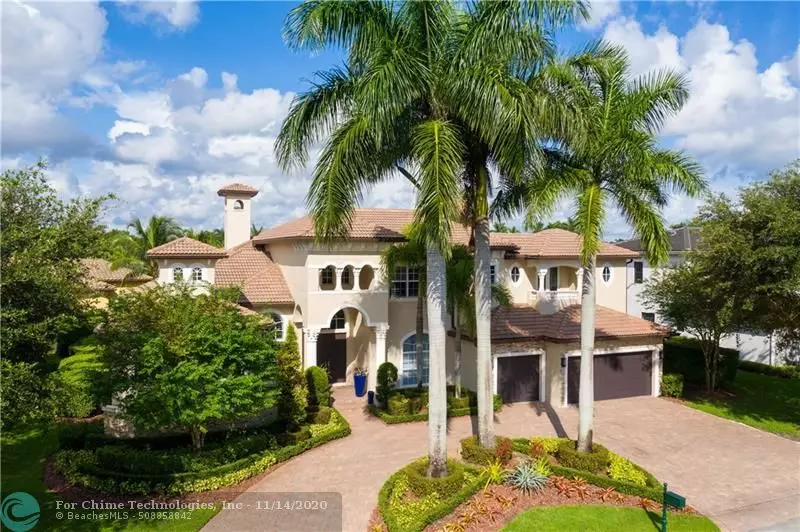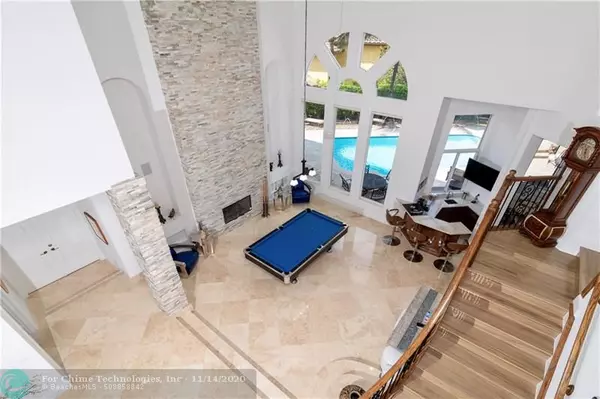$1,665,000
$1,665,000
For more information regarding the value of a property, please contact us for a free consultation.
3351 E Stonebrook Cir Davie, FL 33330
5 Beds
6 Baths
5,121 SqFt
Key Details
Sold Price $1,665,000
Property Type Single Family Home
Sub Type Single
Listing Status Sold
Purchase Type For Sale
Square Footage 5,121 sqft
Price per Sqft $325
Subdivision Stonebrook Estates
MLS Listing ID F10252566
Sold Date 04/15/21
Style WF/Pool/No Ocean Access
Bedrooms 5
Full Baths 6
Construction Status Resale
HOA Fees $625/qua
HOA Y/N Yes
Year Built 2007
Annual Tax Amount $16,579
Tax Year 2019
Lot Size 0.484 Acres
Property Description
GORGEOUS COMTEMPORARY ESTATE LOCATED IN THE BEAUTIFUL NEIGHBORHOOD OF STONEBROOK. IMMACULATE MODERN TRIPLE SPLIT FLOORPLAN, 5 BDRM HOME PLUS OFFICE/DEN AND THEATER ROOM. RECENTLY REMODELED HOME CONSISTS OF ALL THE BELLS AND WHISTLES WITH AMAZING 24FT CEILINGS. IMPACT WINDOWS AND DOORS THROUGHOUT, MARBLE FLOORS, GOURMET KITCHEN AND CUSTOM BATHS, ELEGANT PLANTATION SHUTTERS, SMART HOME, LED LIGHTING, HEATED LED SALT POOL/SPA W/SMART PHONE CONTROL. UPGRADED ELECTRICAL PANELS WITH CAR CHARGING CONNECTION, GAS FIREPLACE, STOVE AND PORTABLE GENERATOR WITH TANKLESS WATER HEATING WHOLE HOUSE SYSTEM. UPGRADED EXTENDED PATIO WITH OUTDOOR ENTERTAINMENT SYSTEM WITH ELECTRONIC STORM/SUN AWNINGS. INCREDIBLE EXCLUSIVE DAVIE COMMUNITY WITH COUNTRY CLUB AMENTIES!
Location
State FL
County Broward County
Community Stonebrook
Area Davie (3780-3790;3880)
Zoning E
Rooms
Bedroom Description At Least 1 Bedroom Ground Level,Entry Level,Master Bedroom Ground Level,Sitting Area - Master Bedroom
Other Rooms Den/Library/Office, Family Room, Great Room, Separate Guest/In-Law Quarters, Media Room, Utility Room/Laundry
Dining Room Breakfast Area, Family/Dining Combination, Formal Dining
Interior
Interior Features First Floor Entry, Bar, Kitchen Island, Fireplace, Split Bedroom, Volume Ceilings, Walk-In Closets
Heating Central Heat
Cooling Ceiling Fans, Central Cooling, Zoned Cooling
Flooring Marble Floors, Tile Floors, Wood Floors
Equipment Automatic Garage Door Opener, Dishwasher, Disposal, Dryer, Gas Range, Gas Water Heater, Icemaker, Microwave, Owned Burglar Alarm, Refrigerator, Wall Oven, Washer
Exterior
Exterior Feature Awnings, Fence, High Impact Doors, Patio
Parking Features Attached
Garage Spaces 3.0
Pool Below Ground Pool, Hot Tub, Private Pool, Salt Chlorination, Whirlpool In Pool
Community Features Gated Community
Waterfront Description Lake Access,Lake Front
Water Access Y
Water Access Desc None
View Garden View, Lake
Roof Type Barrel Roof,Curved/S-Tile Roof
Private Pool No
Building
Lot Description 1/2 To Less Than 3/4 Acre Lot
Foundation Concrete Block Construction, Cbs Construction, Stone Exterior Construction
Sewer Municipal Sewer
Water Municipal Water
Construction Status Resale
Schools
Elementary Schools Country Isles
Middle Schools Indian Ridge
High Schools Western
Others
Pets Allowed Yes
HOA Fee Include 1875
Senior Community No HOPA
Restrictions Ok To Lease
Acceptable Financing Cash, Conventional, VA
Membership Fee Required No
Listing Terms Cash, Conventional, VA
Pets Allowed No Restrictions
Read Less
Want to know what your home might be worth? Contact us for a FREE valuation!

Our team is ready to help you sell your home for the highest possible price ASAP

Bought with Joe Caprio & Co. Real Estate

GET MORE INFORMATION





