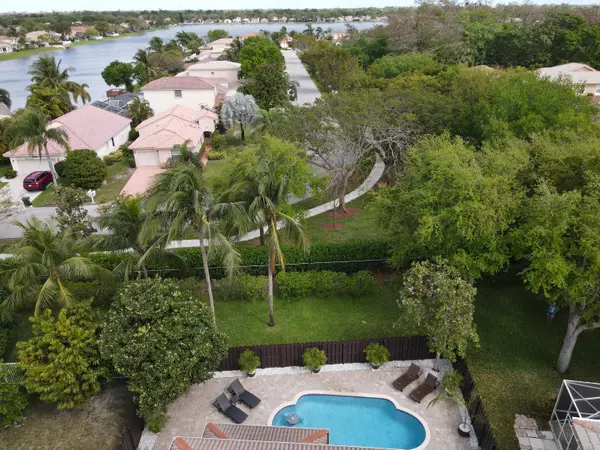Bought with Signature International RE,LLC
$495,000
$495,000
For more information regarding the value of a property, please contact us for a free consultation.
3763 Woodfield DR Coconut Creek, FL 33073
4 Beds
2.1 Baths
2,350 SqFt
Key Details
Sold Price $495,000
Property Type Single Family Home
Sub Type Single Family Detached
Listing Status Sold
Purchase Type For Sale
Square Footage 2,350 sqft
Price per Sqft $210
Subdivision Banyan Trails
MLS Listing ID RX-10699242
Sold Date 04/28/21
Bedrooms 4
Full Baths 2
Half Baths 1
Construction Status Resale
HOA Fees $140/mo
HOA Y/N Yes
Year Built 2002
Annual Tax Amount $7,778
Tax Year 2020
Property Description
Enjoy Florida living at its best with these stunning 4/2.5 pool house! The best model house in Banyan Trails featuring 2350 sq.ft under A/C, open floor plan perfect for entertaining and family living with formal living & dining area, eat-in kitchen w/ bar seating, stainless steel appliances, walk-in pantry, neutral colors & porcelain(32x32)1st floor and laminate on 2nd floor.Full bedroom & bathroom downstairs, laundry room, walk-in closets,dual vanities and separate tub & shower.Loft with office/seating area.Hurricane accordion and panels.New AC, new pool diamond brite,new pump and valves.New 7 seats jacuzzi,120 jets, multicolor lights and sound systen.This house will exceed your expectations! Great location & schools. LOW HOA ($140 mo) includes cable, clubhouse, 2 pools and playground
Location
State FL
County Broward
Area 3419
Zoning 3212
Rooms
Other Rooms Attic, Den/Office, Family, Loft, Util-Garage
Master Bath Dual Sinks, Mstr Bdrm - Ground, Spa Tub & Shower
Interior
Interior Features Roman Tub, Upstairs Living Area, Volume Ceiling, Walk-in Closet
Heating Central, Electric
Cooling Attic Fan, Central, Electric
Flooring Ceramic Tile, Laminate
Furnishings Furniture Negotiable
Exterior
Parking Features 2+ Spaces, Covered, Driveway
Garage Spaces 2.0
Utilities Available Cable, Electric, Public Sewer, Public Water
Amenities Available Fitness Center, Playground, Pool
Waterfront Description None
Exposure North
Private Pool Yes
Building
Story 2.00
Foundation Block, CBS, Concrete
Construction Status Resale
Schools
Elementary Schools Winston Park Elementary School
Middle Schools Lyons Creek Middle School
High Schools Monarch High School
Others
Pets Allowed Yes
HOA Fee Include Cable,Common Areas,Pool Service
Senior Community No Hopa
Restrictions None
Acceptable Financing Cash, Conventional, FHA, VA
Horse Property No
Membership Fee Required No
Listing Terms Cash, Conventional, FHA, VA
Financing Cash,Conventional,FHA,VA
Read Less
Want to know what your home might be worth? Contact us for a FREE valuation!

Our team is ready to help you sell your home for the highest possible price ASAP
GET MORE INFORMATION





