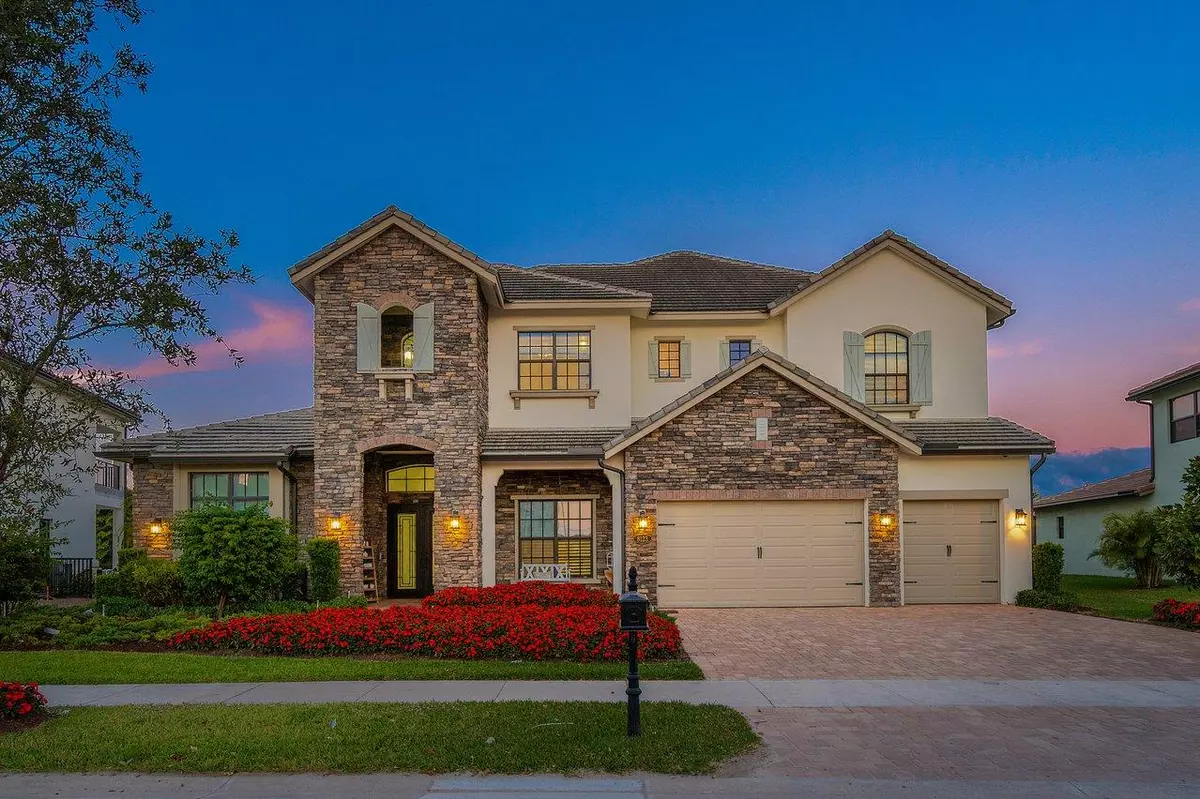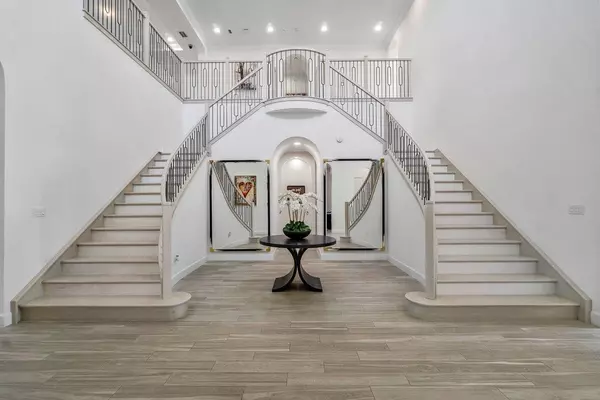Bought with Compass Florida LLC
$1,875,000
$1,950,000
3.8%For more information regarding the value of a property, please contact us for a free consultation.
8123 Grand Prix LN Boynton Beach, FL 33472
6 Beds
7.1 Baths
5,925 SqFt
Key Details
Sold Price $1,875,000
Property Type Single Family Home
Sub Type Single Family Detached
Listing Status Sold
Purchase Type For Sale
Square Footage 5,925 sqft
Price per Sqft $316
Subdivision Palm Meadows Estates
MLS Listing ID RX-10682845
Sold Date 05/07/21
Style Contemporary,European
Bedrooms 6
Full Baths 7
Half Baths 1
Construction Status Resale
HOA Fees $375/mo
HOA Y/N Yes
Year Built 2017
Annual Tax Amount $16,722
Tax Year 2020
Lot Size 0.332 Acres
Property Description
Bright and open from the moment you enter, this spectacular grand estate home with dramatic sweeping double staircase, soaring ceilings and high end finishes will end your search. A perfect family home with 6 bedrooms, 7 and a half bathrooms, library, loft and 4 car garage. Upgrades include wood look porcelain tile floors, custom millwork, coffered ceilings, designer wallpapers and window treatments and stunning light fixtures. Chef's dream kitchen boasting huge island, quartz countertops, top of the line Jenn Air appliances, 6 Burner gas stove with stainless hood, pot filler, upgraded cabinetry, butler's pantry and large walk in pantry. Built in bar banquette off kitchen eating area features side by side wine refrigerators.
Location
State FL
County Palm Beach
Community Palm Meadows
Area 4710
Zoning AGR-PU
Rooms
Other Rooms Cabana Bath, Den/Office, Great, Laundry-Inside, Loft, Maid/In-Law
Master Bath Dual Sinks, Mstr Bdrm - Ground, Separate Shower, Separate Tub
Interior
Interior Features Bar, Built-in Shelves, Closet Cabinets, Entry Lvl Lvng Area, Foyer, Kitchen Island, Pantry, Split Bedroom, Upstairs Living Area, Volume Ceiling, Walk-in Closet
Heating Central
Cooling Ceiling Fan, Central
Flooring Carpet, Marble, Tile
Furnishings Furniture Negotiable
Exterior
Exterior Feature Auto Sprinkler, Covered Balcony, Covered Patio, Custom Lighting, Fence, Open Balcony, Open Patio, Screened Patio, Zoned Sprinkler
Parking Features Garage - Attached
Garage Spaces 4.0
Pool Heated, Inground, Spa
Community Features Sold As-Is, Gated Community
Utilities Available Cable, Electric, Gas Natural, Public Water
Amenities Available Basketball, Clubhouse, Community Room, Fitness Center, Playground, Sidewalks, Street Lights, Tennis
Waterfront Description Lake
View Lake, Pool
Roof Type Barrel
Present Use Sold As-Is
Exposure Southwest
Private Pool Yes
Building
Lot Description 1/4 to 1/2 Acre
Story 2.00
Unit Features Multi-Level
Foundation CBS
Construction Status Resale
Schools
Elementary Schools Crystal Lakes Elementary School
Middle Schools Christa Mcauliffe Middle School
High Schools Olympic Heights Community High
Others
Pets Allowed Yes
HOA Fee Include Common Areas,Lawn Care,Recrtnal Facility,Security
Senior Community No Hopa
Restrictions Commercial Vehicles Prohibited,Lease OK,Lease OK w/Restrict
Security Features Burglar Alarm,Gate - Manned,Security Sys-Owned
Acceptable Financing Cash, Conventional
Horse Property No
Membership Fee Required No
Listing Terms Cash, Conventional
Financing Cash,Conventional
Read Less
Want to know what your home might be worth? Contact us for a FREE valuation!

Our team is ready to help you sell your home for the highest possible price ASAP

GET MORE INFORMATION





