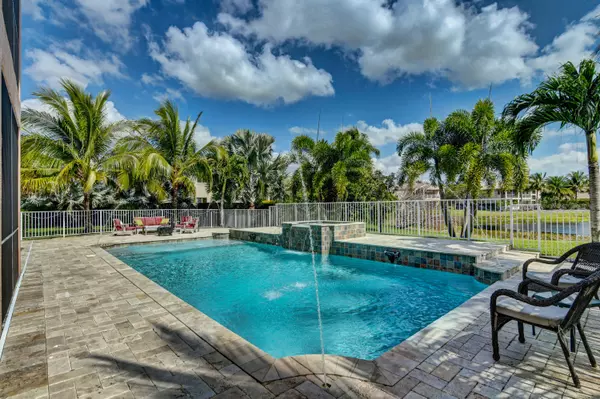Bought with Signature International RE,LLC
$938,000
$950,000
1.3%For more information regarding the value of a property, please contact us for a free consultation.
4730 Isles Vista BLVD Wellington, FL 33449
6 Beds
4 Baths
4,177 SqFt
Key Details
Sold Price $938,000
Property Type Single Family Home
Sub Type Single Family Detached
Listing Status Sold
Purchase Type For Sale
Square Footage 4,177 sqft
Price per Sqft $224
Subdivision Isles At Wellington/Regatta Bay Estates
MLS Listing ID RX-10700129
Sold Date 05/07/21
Style Mediterranean
Bedrooms 6
Full Baths 4
Construction Status Resale
HOA Fees $320/mo
HOA Y/N Yes
Year Built 2003
Annual Tax Amount $9,669
Tax Year 2020
Property Description
Enter this beautiful 6 bedroom, 4 bath estate home that boasts a large designer, heated, salt water pool/spa surround by an expansive travertine deck with tranquil views of the pond. Florida lifestyle at it's best! This home sits on a large .59 acre corner lot, totally surrounded hedges for privacy. When entering this home, you will be welcomed by high vaulted ceilings with a multitude of windows with stunning views of the pool/garden/pond...and no view of your neighbors. Formal dining room, living room, stairs and all of upstairs has beautiful hardwood floors. Black granite countertops, dark cherry cabinets, stainless steel appliance, pantry, center island, breakfast counter and eat in kitchen area make this a perfect place for families to gather.
Location
State FL
County Palm Beach
Community Isles At Wellington/Regatta Bay Estates
Area 5790
Zoning res
Rooms
Other Rooms Cabana Bath, Family, Laundry-Inside, Loft
Master Bath Dual Sinks, Mstr Bdrm - Sitting, Mstr Bdrm - Upstairs, Separate Shower, Whirlpool Spa
Interior
Interior Features Ctdrl/Vault Ceilings, Foyer, Kitchen Island, Laundry Tub, Pantry, Roman Tub, Stack Bedrooms, Walk-in Closet
Heating Central, Electric, Zoned
Cooling Ceiling Fan, Central, Electric
Flooring Ceramic Tile, Wood Floor
Furnishings Furniture Negotiable
Exterior
Exterior Feature Auto Sprinkler, Custom Lighting, Deck, Fruit Tree(s), Lake/Canal Sprinkler, Open Balcony, Screened Patio, Shutters, Zoned Sprinkler
Parking Features Drive - Decorative, Driveway, Garage - Attached, Vehicle Restrictions
Garage Spaces 3.0
Pool Child Gate, Equipment Included, Heated, Salt Chlorination, Spa
Community Features Sold As-Is
Utilities Available Cable, Electric, Public Sewer, Public Water
Amenities Available Basketball, Clubhouse, Community Room, Fitness Center, Internet Included, Lobby, Manager on Site, Picnic Area, Playground, Sidewalks, Spa-Hot Tub, Tennis
Waterfront Description Pond
View Garden, Pond
Roof Type Barrel
Present Use Sold As-Is
Exposure Southwest
Private Pool Yes
Building
Lot Description 1/2 to < 1 Acre
Story 2.00
Unit Features Corner
Foundation CBS
Construction Status Resale
Schools
Elementary Schools Panther Run Elementary School
Middle Schools Polo Park Middle School
High Schools Wellington High School
Others
Pets Allowed Yes
HOA Fee Include Cable,Common Areas,Common R.E. Tax,Management Fees,Recrtnal Facility,Reserve Funds,Security
Senior Community No Hopa
Restrictions Commercial Vehicles Prohibited,Lease OK w/Restrict,No Boat,No RV,Tenant Approval
Security Features Burglar Alarm,Gate - Manned,Security Sys-Owned
Acceptable Financing Cash, Conventional
Horse Property No
Membership Fee Required No
Listing Terms Cash, Conventional
Financing Cash,Conventional
Pets Allowed No Aggressive Breeds
Read Less
Want to know what your home might be worth? Contact us for a FREE valuation!

Our team is ready to help you sell your home for the highest possible price ASAP

GET MORE INFORMATION





