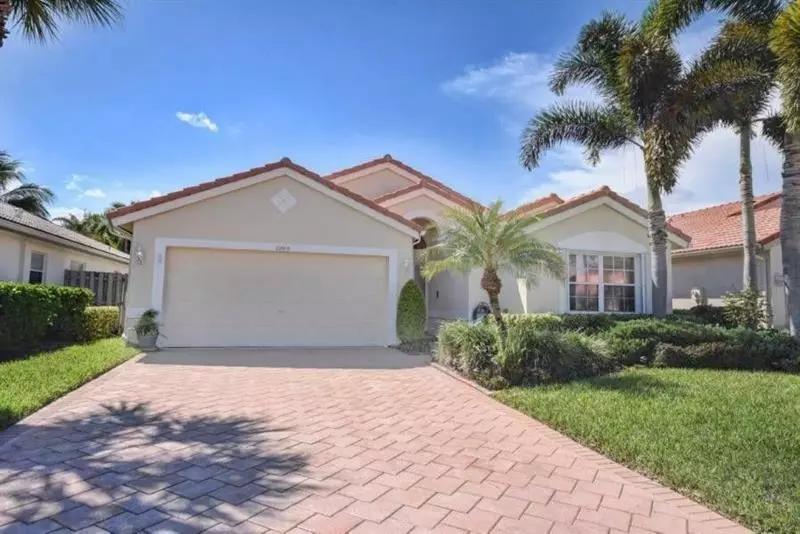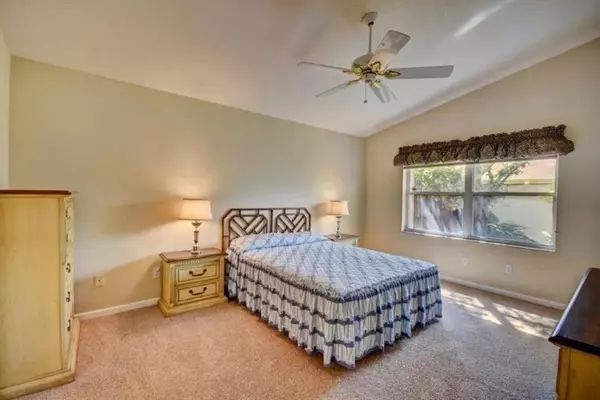$410,000
$405,000
1.2%For more information regarding the value of a property, please contact us for a free consultation.
22913 Sterling Lakes Dr Boca Raton, FL 33433
3 Beds
2 Baths
1,714 SqFt
Key Details
Sold Price $410,000
Property Type Single Family Home
Sub Type Single
Listing Status Sold
Purchase Type For Sale
Square Footage 1,714 sqft
Price per Sqft $239
Subdivision Sterling Bridge
MLS Listing ID F10280459
Sold Date 05/26/21
Style No Pool/No Water
Bedrooms 3
Full Baths 2
Construction Status Resale
HOA Fees $250/qua
HOA Y/N Yes
Year Built 1995
Annual Tax Amount $5,394
Tax Year 2020
Lot Size 5,001 Sqft
Property Description
Come see this charming, bright and beautiful 3br/2ba home w/ 2 car garage located in the Crescent Lake community and of the most desired area of Boca Raton. Light, bright and airy! Upgrades through out including newer appliances, custom built ins, granite countertops, manicured lawn and garden and an extended patio. Spotless home in move in condition! All dimensions approximate. This home features vaulted ceilings, open floor plan, large master suite w/ 2 walk-in closets, whirlpool tub and a separate shower in master bath, updated kitchen with raised wood panel cabinets and granite counter tops, stainless steel appliances and many wonderful features to this beautiful home including hurricane shutters and whole house generator. Amenities include clubhouse, resort style pool, fitness center.
Location
State FL
County Palm Beach County
Area Palm Beach 4750; 4760; 4770; 4780; 4860; 4870; 488
Zoning RS
Rooms
Bedroom Description Master Bedroom Ground Level
Other Rooms Family Room
Dining Room Snack Bar/Counter
Interior
Interior Features First Floor Entry
Heating Electric Heat
Cooling Central Cooling
Flooring Carpeted Floors, Vinyl Floors
Equipment Dishwasher, Disposal, Dryer, Electric Water Heater, Microwave, Refrigerator, Washer
Furnishings Unfurnished
Exterior
Exterior Feature Fence, Screened Porch
Parking Features Attached
Garage Spaces 2.0
Water Access N
View Garden View
Roof Type Curved/S-Tile Roof
Private Pool No
Building
Lot Description Less Than 1/4 Acre Lot
Foundation Slab Construction, Wood Siding
Sewer Municipal Sewer
Water Municipal Water
Construction Status Resale
Others
Pets Allowed No
HOA Fee Include 750
Senior Community No HOPA
Restrictions Assoc Approval Required,Ok To Lease,Other Restrictions
Acceptable Financing Cash, Conventional, FHA, VA
Membership Fee Required No
Listing Terms Cash, Conventional, FHA, VA
Special Listing Condition As Is
Read Less
Want to know what your home might be worth? Contact us for a FREE valuation!

Our team is ready to help you sell your home for the highest possible price ASAP

Bought with NextHome AAA Realty
GET MORE INFORMATION





