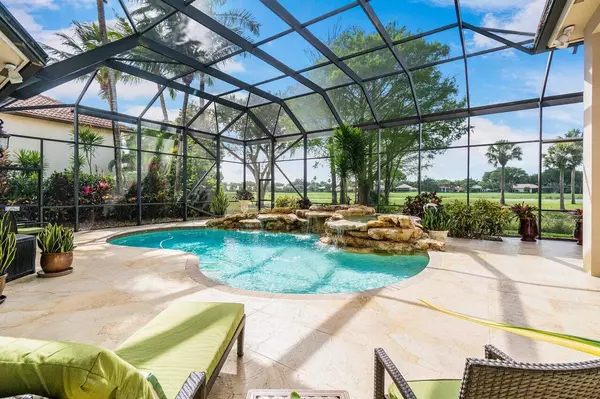Bought with Platinum Properties/The Keyes Company
$950,000
$939,000
1.2%For more information regarding the value of a property, please contact us for a free consultation.
8045 Cranes Pointe WAY West Palm Beach, FL 33412
4 Beds
4.1 Baths
3,726 SqFt
Key Details
Sold Price $950,000
Property Type Single Family Home
Sub Type Single Family Detached
Listing Status Sold
Purchase Type For Sale
Square Footage 3,726 sqft
Price per Sqft $254
Subdivision Ibis Golf And Country Club 26 - Cranes Pointe
MLS Listing ID RX-10697342
Sold Date 06/03/21
Bedrooms 4
Full Baths 4
Half Baths 1
Construction Status Resale
Membership Fee $50,000
HOA Fees $553/mo
HOA Y/N Yes
Year Built 2005
Annual Tax Amount $13,664
Tax Year 2020
Lot Size 10,501 Sqft
Property Description
**Check out the NEW 3D virtual tour! Truly, a one of a kind home! Tons of upgrades! Multi-dimensional Jerusalem tile floors, impact glass throughout (except 2 butted windows), crown molding, coffered ceilings, 2 gas fireplaces (1 in family room, 1 on patio), central vac, AND MORE! 4 Bedrooms + full wood-paneled den/bar w/ wood floors and 150 bottle sub zero wine refrigerator. Kitchen w/ upgraded cabinets, 2 sinks, 6 burner Viking gas grill, & granite counters. 3 guest suites all w/ private baths & walk-in closets. 2.5 Car garage w/ epoxy floor & extra storage cabinets. The screened patio is amazing! Huge pool/spa w/ rock waterfall overlooking water & golf! Cool deck patio, summer kitchen, electronic awning and pull down shades. The sunsets are gorgeous! You will NOT be disappointed.
Location
State FL
County Palm Beach
Community Ibis - Cranes Pointe
Area 5540
Zoning RPD(ci
Rooms
Other Rooms Den/Office, Family
Master Bath Dual Sinks, Separate Shower, Separate Tub
Interior
Interior Features Fireplace(s), French Door, Volume Ceiling, Walk-in Closet, Wet Bar
Heating Electric
Cooling Electric
Flooring Carpet, Tile, Wood Floor
Furnishings Furniture Negotiable,Unfurnished
Exterior
Exterior Feature Built-in Grill, Covered Patio, Screened Patio
Parking Features Driveway, Garage - Attached, Golf Cart
Garage Spaces 2.5
Pool Heated, Inground, Screened, Spa
Community Features Gated Community
Utilities Available Cable, Electric, Gas Natural, Public Sewer, Public Water
Amenities Available Basketball, Bocce Ball, Cafe/Restaurant, Clubhouse, Dog Park, Fitness Center, Golf Course, Park, Pickleball, Playground, Pool, Putting Green, Shuffleboard, Sidewalks, Spa-Hot Tub, Tennis
Waterfront Description Lake
View Golf, Lake
Roof Type S-Tile
Exposure East
Private Pool Yes
Building
Lot Description < 1/4 Acre
Story 1.00
Unit Features On Golf Course
Foundation CBS
Construction Status Resale
Others
Pets Allowed Yes
HOA Fee Include Cable,Common Areas,Lawn Care,Security
Senior Community No Hopa
Restrictions No Lease 1st Year,No RV,No Truck
Security Features Gate - Manned,Security Sys-Owned
Acceptable Financing Cash, Conventional
Horse Property No
Membership Fee Required Yes
Listing Terms Cash, Conventional
Financing Cash,Conventional
Read Less
Want to know what your home might be worth? Contact us for a FREE valuation!

Our team is ready to help you sell your home for the highest possible price ASAP
GET MORE INFORMATION





