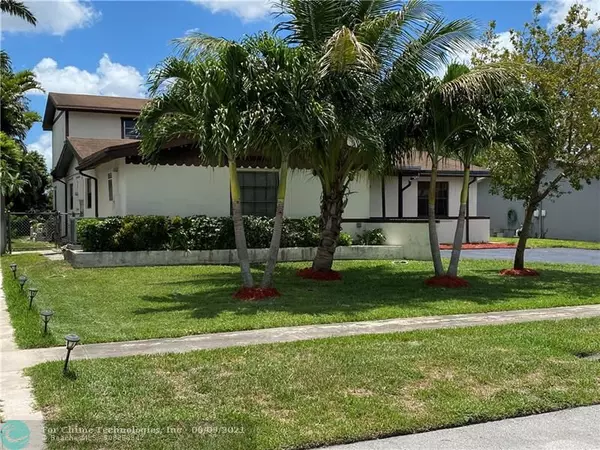$457,000
$475,000
3.8%For more information regarding the value of a property, please contact us for a free consultation.
2920 NW 122nd Ave Sunrise, FL 33323
4 Beds
3 Baths
2,281 SqFt
Key Details
Sold Price $457,000
Property Type Single Family Home
Sub Type Single
Listing Status Sold
Purchase Type For Sale
Square Footage 2,281 sqft
Price per Sqft $200
Subdivision Sunrise Golf Village Sec
MLS Listing ID F10288205
Sold Date 07/16/21
Style WF/Pool/No Ocean Access
Bedrooms 4
Full Baths 3
Construction Status Resale
HOA Y/N No
Year Built 1975
Annual Tax Amount $4,817
Tax Year 2020
Lot Size 6,900 Sqft
Property Description
Completely updated interior and exterior with In-Law Suite or College Apartment Upstairs is a Multi-Generational home with a pool and deck overlooking the water. With an open floor plan throughout: Downstairs with a Split 3 Bedroom/2 Bath and Upstairs with a private entrance into a 1 Bed/1 Bath, Kitchenette, Living/Dining Room and laundry area. **Upgraded Flooring **All Appliances convey **Hot tub does not convey **2010 A/C Downstairs **2019 A/C Upstairs ** 2007 Roof **2015 Gas water heater downstairs **2016 Electric water heater upstairs **Screened Patio **Fenced yard **Outdoor covered grilling space **Outdoor hot/cold Shower ** Extra Storage Room Outside
Location
State FL
County Broward County
Area Tamarac/Snrs/Lderhl (3650-3670;3730-3750;3820-3850)
Zoning RS-5
Rooms
Bedroom Description Master Bedroom Ground Level,Master Bedroom Upstairs
Other Rooms Florida Room, Maid/In-Law Quarters, Storage Room, Utility/Laundry In Garage
Dining Room Dining/Living Room, Formal Dining
Interior
Interior Features First Floor Entry, Second Floor Entry, Pantry, Split Bedroom, 3 Bedroom Split, Walk-In Closets
Heating Central Heat
Cooling Ceiling Fans, Central Cooling, Wall/Window Unit Cooling
Flooring Carpeted Floors, Ceramic Floor, Vinyl Floors
Equipment Dishwasher, Disposal, Dryer, Electric Water Heater, Gas Range, Gas Water Heater, Icemaker, Microwave, Refrigerator, Washer
Exterior
Exterior Feature Barbeque, Deck, Fence, Open Porch, Outdoor Shower, Screened Porch
Parking Features Attached
Garage Spaces 1.0
Pool Below Ground Pool
Waterfront Description Canal Front
Water Access Y
Water Access Desc None
View Canal, Pool Area View
Roof Type Comp Shingle Roof
Private Pool No
Building
Lot Description Less Than 1/4 Acre Lot
Foundation Concrete Block Construction, Composition Shingle, Stucco Exterior Construction
Sewer Municipal Sewer
Water Municipal Water
Construction Status Resale
Schools
Elementary Schools Nob Hill
Middle Schools Bair
High Schools Piper
Others
Pets Allowed Yes
Senior Community No HOPA
Restrictions No Restrictions
Acceptable Financing Cash, Conventional, FHA, VA
Membership Fee Required No
Listing Terms Cash, Conventional, FHA, VA
Special Listing Condition As Is
Pets Allowed No Restrictions
Read Less
Want to know what your home might be worth? Contact us for a FREE valuation!

Our team is ready to help you sell your home for the highest possible price ASAP

Bought with United Realty Group Inc

GET MORE INFORMATION





