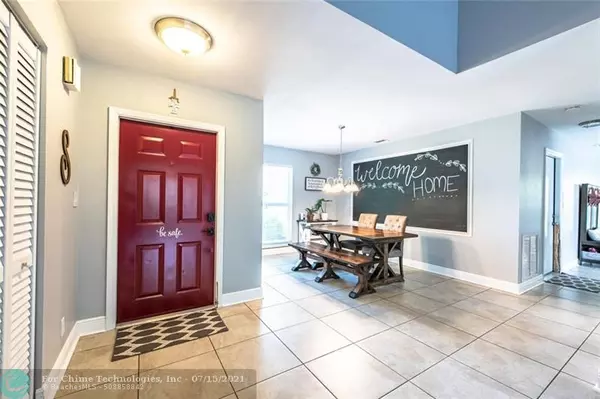$460,000
$440,000
4.5%For more information regarding the value of a property, please contact us for a free consultation.
7130 NW 44th St Coral Springs, FL 33065
3 Beds
2 Baths
1,643 SqFt
Key Details
Sold Price $460,000
Property Type Single Family Home
Sub Type Single
Listing Status Sold
Purchase Type For Sale
Square Footage 1,643 sqft
Price per Sqft $279
Subdivision The Crossings
MLS Listing ID F10292924
Sold Date 08/03/21
Style Pool Only
Bedrooms 3
Full Baths 2
Construction Status Resale
HOA Fees $22/ann
HOA Y/N Yes
Year Built 1981
Annual Tax Amount $4,299
Tax Year 2020
Lot Size 7,350 Sqft
Property Description
Check out this cute 3/2 pool home in The Crossings, Coral Springs. The home features a spacious layout with bright kitchen/family room, that looks out to the screened-in pool, vaulted ceiling in the living room, with formal dining room. Good sized bedrooms, master bedroom looks out to the pool and has a large walk-in closet. Tile floors in living areas, laminate wood floors in bedrooms. Hurricane protected, with all impact windows, accordion shutters on all patio doors, impact garage door. Updated bathrooms, newer A/C, and Stainless-steel appliances. The fully fenced yard features a screen-in pool for entertaining, saltwater chlorination system, child fence, good sized decking, and lawn/play area. Low HOA fee. Great location, close to parks, schools, shopping. Don’t miss this home!!
Location
State FL
County Broward County
Community The Crossings
Area North Broward 441 To Everglades (3611-3642)
Zoning RS-5
Rooms
Bedroom Description At Least 1 Bedroom Ground Level,Master Bedroom Ground Level
Other Rooms Attic, Family Room, Utility/Laundry In Garage
Dining Room Family/Dining Combination, Formal Dining
Interior
Interior Features First Floor Entry, Closet Cabinetry, Foyer Entry, Pantry, Stacked Bedroom, Vaulted Ceilings, Walk-In Closets
Heating Central Heat
Cooling Ceiling Fans, Central Cooling
Flooring Laminate, Tile Floors
Equipment Automatic Garage Door Opener, Dishwasher, Disposal, Dryer, Electric Range, Microwave, Refrigerator, Washer
Furnishings Unfurnished
Exterior
Exterior Feature Screened Porch, Storm/Security Shutters
Parking Features Attached
Garage Spaces 2.0
Pool Below Ground Pool, Child Gate Fence, Equipment Stays, Salt Chlorination, Screened
Water Access N
View Garden View, Pool Area View
Roof Type Curved/S-Tile Roof
Private Pool No
Building
Lot Description Less Than 1/4 Acre Lot
Foundation Cbs Construction
Sewer Municipal Sewer
Water Municipal Water
Construction Status Resale
Schools
Elementary Schools Hunt; James S.
Middle Schools Forest Glen
High Schools Coral Springs
Others
Pets Allowed Yes
HOA Fee Include 275
Senior Community No HOPA
Restrictions No Restrictions
Acceptable Financing Cash, Conventional, FHA, VA
Membership Fee Required No
Listing Terms Cash, Conventional, FHA, VA
Special Listing Condition As Is
Pets Allowed No Aggressive Breeds
Read Less
Want to know what your home might be worth? Contact us for a FREE valuation!

Our team is ready to help you sell your home for the highest possible price ASAP

Bought with Sunlife Realtors

GET MORE INFORMATION





