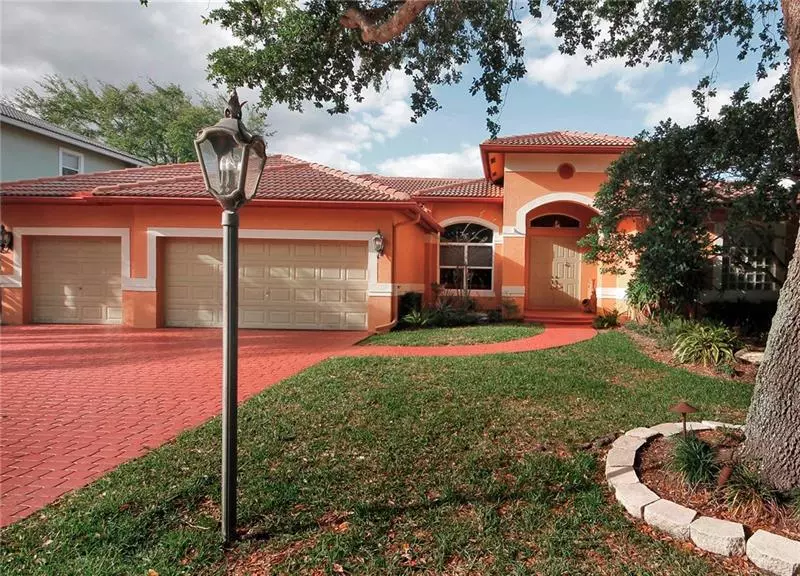$660,000
$690,000
4.3%For more information regarding the value of a property, please contact us for a free consultation.
2713 Oak Tree Dr Oakland Park, FL 33309
3 Beds
2.5 Baths
2,529 SqFt
Key Details
Sold Price $660,000
Property Type Single Family Home
Sub Type Single
Listing Status Sold
Purchase Type For Sale
Square Footage 2,529 sqft
Price per Sqft $260
Subdivision Golf-Tam Village 119-18 B
MLS Listing ID F10272853
Sold Date 08/16/21
Style Pool Only
Bedrooms 3
Full Baths 2
Half Baths 1
Construction Status Resale
HOA Fees $68/ann
HOA Y/N Yes
Year Built 1999
Annual Tax Amount $7,124
Tax Year 2020
Lot Size 9,010 Sqft
Property Sub-Type Single
Property Description
Professionally decorated home located midway between 95 and FL Tpk. Home has multiple entertaining areas: living room w/built-in cabinet, dining w/faux painted tray ceiling; kitchen w/eat-in bay window; family room w/custom built-in for TV; covered patio and screened pool. Master has bay window seating area, tray ceiling, 2 walk-in closets and bath w/garden tub, separate shower, water closet and raised vanities. Kitchen open to family room. It has granite counters, wood cabinets w/pull-out shelves and pantry. The large island seats 4. Home has 3 car garage with workbench and plenty of storage. Selected light fixtures, window treatments, washer and dryer do not convey.
Location
State FL
County Broward County
Area Ft Ldale Nw(3390-3400;3460;3540-3560;3720;3810)
Zoning R-1
Rooms
Bedroom Description At Least 1 Bedroom Ground Level,Entry Level,Master Bedroom Ground Level,Sitting Area - Master Bedroom
Other Rooms Family Room, Utility Room/Laundry
Dining Room Breakfast Area, Formal Dining
Interior
Interior Features First Floor Entry, Built-Ins, Closet Cabinetry, Kitchen Island, Foyer Entry, French Doors, Laundry Tub
Heating Central Heat, Electric Heat
Cooling Ceiling Fans, Central Cooling, Electric Cooling
Flooring Carpeted Floors, Tile Floors
Equipment Automatic Garage Door Opener, Dishwasher, Disposal, Dryer, Electric Range, Electric Water Heater, Microwave, Refrigerator, Smoke Detector, Trash Compactor, Washer, Washer/Dryer Hook-Up
Exterior
Exterior Feature Exterior Lighting, Laundry Facility, Privacy Wall, Screened Porch, Storm/Security Shutters
Parking Features Attached
Garage Spaces 3.0
Pool Below Ground Pool, Screened
Community Features Gated Community
Water Access N
View Pool Area View
Roof Type Barrel Roof
Private Pool Yes
Building
Lot Description Less Than 1/4 Acre Lot
Foundation Concrete Block Construction, Cbs Construction
Sewer Municipal Sewer
Water Municipal Water
Construction Status Resale
Others
Pets Allowed Yes
HOA Fee Include 825
Senior Community No HOPA
Restrictions Assoc Approval Required,Ok To Lease,Other Restrictions
Acceptable Financing Cash, Conventional
Membership Fee Required No
Listing Terms Cash, Conventional
Special Listing Condition As Is
Pets Allowed Number Limit
Read Less
Want to know what your home might be worth? Contact us for a FREE valuation!

Our team is ready to help you sell your home for the highest possible price ASAP

Bought with Century 21 Hansen Realty Inc
GET MORE INFORMATION





