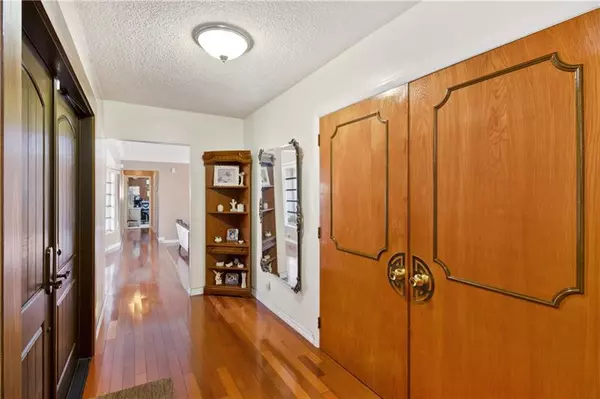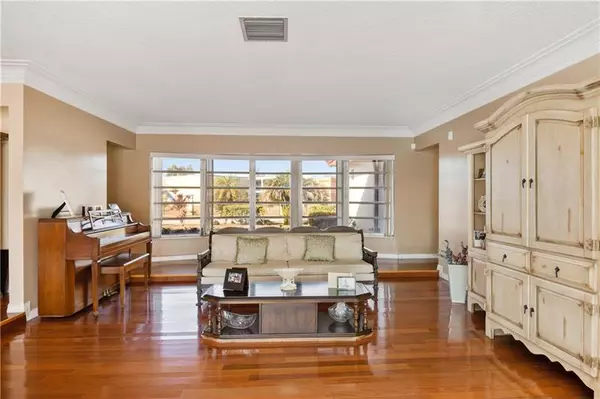$680,000
$699,999
2.9%For more information regarding the value of a property, please contact us for a free consultation.
601 E Chaminade Dr Hollywood, FL 33021
5 Beds
4 Baths
3,495 SqFt
Key Details
Sold Price $680,000
Property Type Single Family Home
Sub Type Single
Listing Status Sold
Purchase Type For Sale
Square Footage 3,495 sqft
Price per Sqft $194
Subdivision Hollywood Hills 6-22 B
MLS Listing ID F10266895
Sold Date 08/17/21
Style Pool Only
Bedrooms 5
Full Baths 4
Construction Status Resale
HOA Y/N No
Year Built 1965
Annual Tax Amount $4,769
Tax Year 2020
Lot Size 0.336 Acres
Property Description
Prime location Corner home in prestigious Hollywood Hills, 5 miles to renowned Hollywood Beach. Circular 4-car driveway. No HOA, One story, 5/4 home w/ open living areas includes open kitchen, family room, formal dining/living rooms great flow x entertaining w/ a view -sliding door access to large heated pool & pool deck. Hardwood floors through living areas. Gourmet kitchen, w Island, Granite Counters & Backs, SS appliances full Freezer, & Full Refrigerator. Spacious bedrooms w large closets. Laundry Room. Next to garage 5th b/rm -Guest suite, cabana bath to pool deck. 2-car lg garage on Alley, additnl 3-car driveway, utilities & garbage pick-ups in this unique neighborhood. Delightful avocado tree. WALK to Nativity/Church School (PK4-8), & Chaminade H School. Cameras security system.
Location
State FL
County Broward County
Community Hollywood Estates
Area Hollywood Central (3070-3100)
Zoning RS-5
Rooms
Bedroom Description Master Bedroom Ground Level,Sitting Area - Master Bedroom
Other Rooms Attic, Family Room, Separate Guest/In-Law Quarters, Maid/In-Law Quarters, Utility Room/Laundry
Dining Room Eat-In Kitchen, Formal Dining, Snack Bar/Counter
Interior
Interior Features First Floor Entry, Built-Ins, Closet Cabinetry, Foyer Entry, Laundry Tub, Split Bedroom, Walk-In Closets
Heating Central Heat, Electric Heat
Cooling Ceiling Fans, Central Cooling
Flooring Ceramic Floor, Other Floors, Wood Floors
Equipment Automatic Garage Door Opener, Dishwasher, Disposal, Dryer, Electric Range, Electric Water Heater, Icemaker, Microwave, Owned Burglar Alarm, Refrigerator, Self Cleaning Oven, Smoke Detector, Wall Oven, Washer
Furnishings Unfurnished
Exterior
Exterior Feature Deck, Exterior Lights, Fence, Fruit Trees, Laundry Facility, Outdoor Shower, Storm/Security Shutters
Parking Features Attached
Garage Spaces 2.0
Pool Auto Pool Clean, Below Ground Pool, Heated, Pool Bath
Water Access N
View Pool Area View
Roof Type Other Roof,Curved/S-Tile Roof
Private Pool No
Building
Lot Description 1/4 To Less Than 1/2 Acre Lot, Corner Lot, Oversized Lot
Foundation Concrete Block Construction, Cbs Construction
Sewer Septic Tank
Water Municipal Water, Well Water
Construction Status Resale
Schools
Elementary Schools Orange Brook
Others
Pets Allowed Yes
Senior Community No HOPA
Restrictions No Restrictions,Ok To Lease
Acceptable Financing Cash, Conventional, FHA, FHA-Va Approved
Membership Fee Required No
Listing Terms Cash, Conventional, FHA, FHA-Va Approved
Special Listing Condition As Is, Home Warranty
Pets Allowed No Restrictions
Read Less
Want to know what your home might be worth? Contact us for a FREE valuation!

Our team is ready to help you sell your home for the highest possible price ASAP

Bought with Keller Williams Legacy

GET MORE INFORMATION





