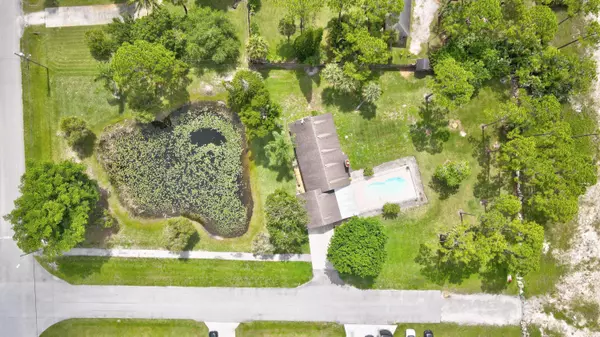Bought with NextHome Real Estate Executives
$445,000
$429,900
3.5%For more information regarding the value of a property, please contact us for a free consultation.
11512 N N 61st ST West Palm Beach, FL 33412
3 Beds
2 Baths
1,238 SqFt
Key Details
Sold Price $445,000
Property Type Single Family Home
Sub Type Single Family Detached
Listing Status Sold
Purchase Type For Sale
Square Footage 1,238 sqft
Price per Sqft $359
Subdivision Acreage
MLS Listing ID RX-10729191
Sold Date 08/24/21
Style Contemporary
Bedrooms 3
Full Baths 2
Construction Status Resale
HOA Y/N No
Year Built 1986
Annual Tax Amount $2,410
Tax Year 2020
Lot Size 1.250 Acres
Property Description
BACK UP OFFERS ACCEPTED. CASH WITH QUICK CLOSE .Private single family pool home on oversized corner lot . This well kept home features a great room with a gorgeous Inglenook wood burning fireplace to provide everlasting memories for you and your family. This home is accented with terracotta floors in the living areas under high cathedral ceilings. Outside there is plenty of room to roam and play in the pool or relax under the covered patio for a cookout. The home has been updated with Hardi-Plank siding in 2014. Recent Pool and Well Pumps Replaced and the well water is conditioned for clean water. Come and enjoy country living close to everything you need and enjoy!Grow a garden,Bring your dogs and all your toys to enjoy on this corner lot .
Location
State FL
County Palm Beach
Area 5540
Zoning AR
Rooms
Other Rooms Attic, Great, Laundry-Garage
Master Bath Mstr Bdrm - Ground, Separate Shower
Interior
Interior Features Ctdrl/Vault Ceilings, Entry Lvl Lvng Area, Fireplace(s), Stack Bedrooms, Walk-in Closet
Heating Central
Cooling Central, Paddle Fans
Flooring Carpet, Clay Tile, Laminate
Furnishings Unfurnished
Exterior
Exterior Feature Covered Patio, Fence
Parking Features 2+ Spaces, Driveway, Garage - Attached
Garage Spaces 2.0
Pool Fiberglass
Community Features Sold As-Is
Utilities Available Cable, Electric, Septic, Well Water
Amenities Available Horses Permitted
Waterfront Description Canal Width 1 - 80,Pond
View Canal, Pond
Roof Type Comp Shingle
Present Use Sold As-Is
Exposure North
Private Pool Yes
Building
Lot Description 1 to < 2 Acres, Corner Lot, Sidewalks, Treed Lot
Story 1.00
Unit Features Corner
Foundation Fiber Cement Siding, Frame
Construction Status Resale
Schools
Elementary Schools Golden Grove Elementary School
Middle Schools Western Pines Community Middle
High Schools Seminole Ridge Community High School
Others
Pets Allowed Yes
Senior Community No Hopa
Restrictions Lease OK
Acceptable Financing Cash, Conventional, FHA, VA
Horse Property No
Membership Fee Required No
Listing Terms Cash, Conventional, FHA, VA
Financing Cash,Conventional,FHA,VA
Pets Allowed No Restrictions
Read Less
Want to know what your home might be worth? Contact us for a FREE valuation!

Our team is ready to help you sell your home for the highest possible price ASAP

GET MORE INFORMATION





