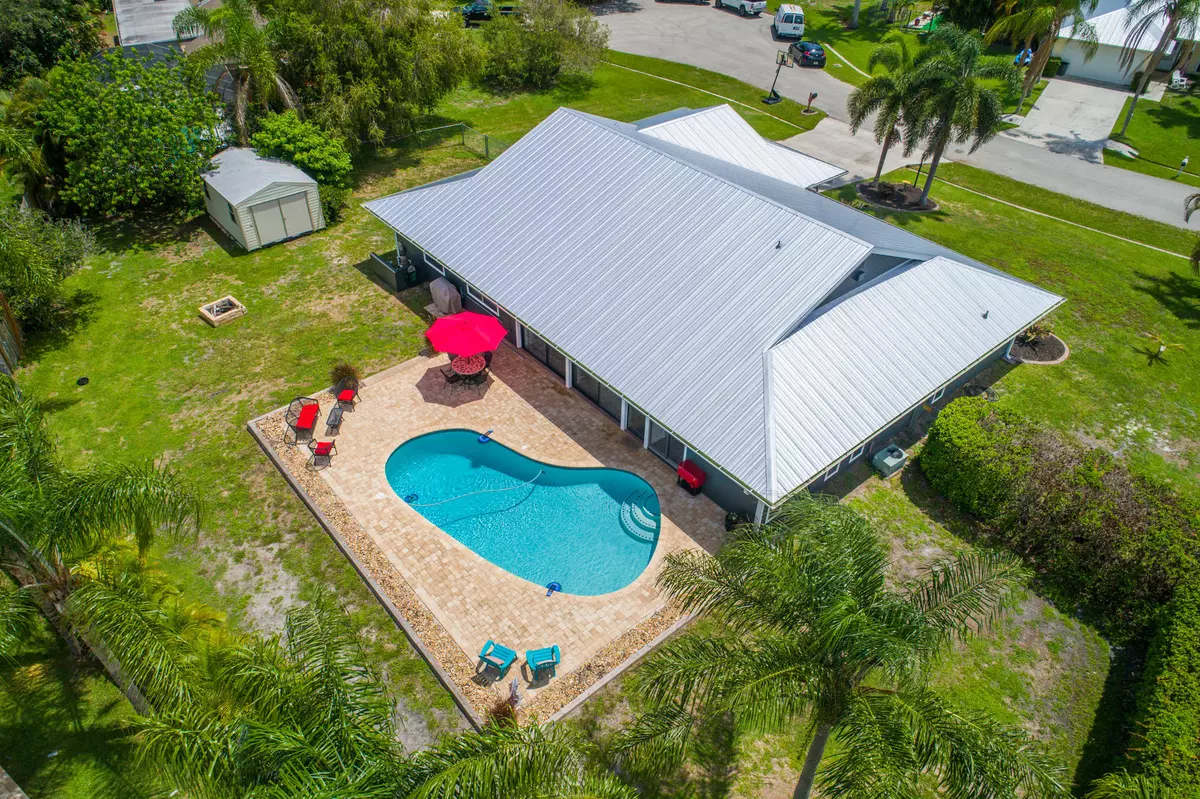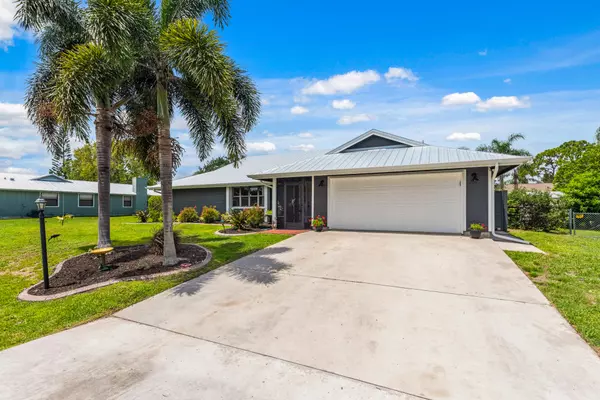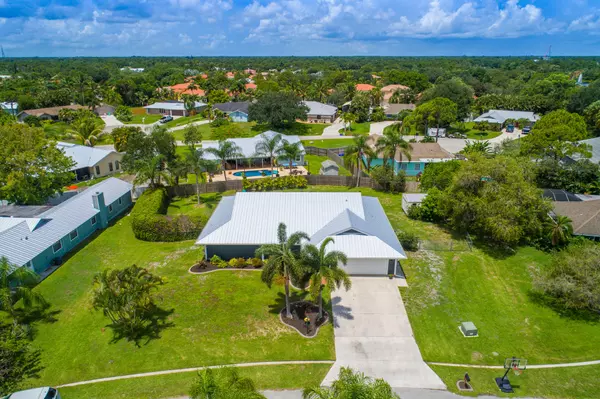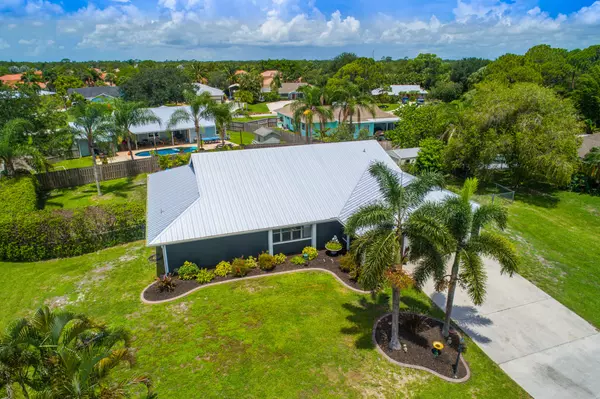Bought with Atlantic Shores ERA Powered
$560,000
$535,000
4.7%For more information regarding the value of a property, please contact us for a free consultation.
684 SW Woodside DR Palm City, FL 34990
3 Beds
2 Baths
2,701 SqFt
Key Details
Sold Price $560,000
Property Type Single Family Home
Sub Type Single Family Detached
Listing Status Sold
Purchase Type For Sale
Square Footage 2,701 sqft
Price per Sqft $207
Subdivision Woodside
MLS Listing ID RX-10728271
Sold Date 08/30/21
Style Ranch
Bedrooms 3
Full Baths 2
Construction Status Resale
HOA Y/N No
Year Built 1984
Annual Tax Amount $3,382
Tax Year 2020
Lot Size 0.356 Acres
Property Sub-Type Single Family Detached
Property Description
No HOA.. Welcome to this beautifully updated pool home located in a cul-de-sac neighborhood and featuring a fully fenced yard. Recent updates incl new metal roof, tastefully redesigned kitchen opened up to face the spacious family room to offer a coveted open concept design while still offering a formal living area up front currently utilized as a game room. The exterior of the home has been freshly painted. Luxury vinyl plank flooring has been installed throughout. This home offers a split bedroom design with the main suite incl an ofc addition with french doors, lined with bookshelves and built in desk area.. perfect for that work from home private space. Encl patio area is under AC and is included in the 2,701 sq ft'g. Offers received will be reviewed by the Sellers July 11 at Noon.
Location
State FL
County Martin
Area 9 - Palm City
Zoning R
Rooms
Other Rooms Den/Office, Family, Laundry-Inside
Master Bath Dual Sinks, Mstr Bdrm - Ground
Interior
Interior Features Built-in Shelves, Ctdrl/Vault Ceilings, Entry Lvl Lvng Area, Foyer, French Door, Kitchen Island, Laundry Tub, Split Bedroom, Walk-in Closet, Wet Bar
Heating Electric, Zoned
Cooling Ceiling Fan, Electric, Zoned
Flooring Ceramic Tile, Vinyl Floor
Furnishings Unfurnished
Exterior
Exterior Feature Fence, Open Patio, Screen Porch, Shed
Parking Features Garage - Attached, RV/Boat
Garage Spaces 2.0
Pool Inground, Salt Chlorination
Utilities Available Public Water, Septic
Amenities Available None
Waterfront Description None
Roof Type Metal
Handicap Access Level
Exposure East
Private Pool Yes
Building
Lot Description 1/4 to 1/2 Acre, Cul-De-Sac
Story 1.00
Foundation Fiber Cement Siding, Frame
Construction Status Resale
Schools
Elementary Schools Bessey Creek Elementary School
Middle Schools Hidden Oaks Middle School
High Schools Martin County High School
Others
Pets Allowed Yes
Senior Community No Hopa
Restrictions None
Security Features Burglar Alarm
Acceptable Financing Cash, Conventional, FHA, VA
Horse Property No
Membership Fee Required No
Listing Terms Cash, Conventional, FHA, VA
Financing Cash,Conventional,FHA,VA
Pets Allowed No Restrictions
Read Less
Want to know what your home might be worth? Contact us for a FREE valuation!

Our team is ready to help you sell your home for the highest possible price ASAP
GET MORE INFORMATION





