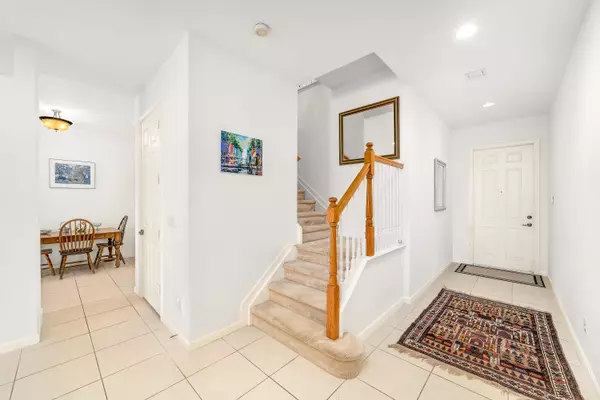Bought with Pro Star Homes
$275,000
$272,000
1.1%For more information regarding the value of a property, please contact us for a free consultation.
2247 SW Cape Cod DR Port Saint Lucie, FL 34953
3 Beds
2.1 Baths
2,198 SqFt
Key Details
Sold Price $275,000
Property Type Townhouse
Sub Type Townhouse
Listing Status Sold
Purchase Type For Sale
Square Footage 2,198 sqft
Price per Sqft $125
Subdivision Third Replat Of Portofino Isles
MLS Listing ID RX-10738269
Sold Date 09/13/21
Style Multi-Level,Townhouse
Bedrooms 3
Full Baths 2
Half Baths 1
Construction Status Resale
HOA Fees $289/mo
HOA Y/N Yes
Year Built 2006
Annual Tax Amount $1,653
Tax Year 2020
Lot Size 2,570 Sqft
Property Description
Two Story lakefront furnished townhome in the desirable Newport Isles gated community. This home has 3 spacious bedrooms, and two bathrooms upstairs and a half bathroom downstairs. Primary bedroom with lake views, double vanity sinks, separate shower and soaking tub and large walk-in closet. Two guest bedrooms, bathroom and loft area are located upstairs. First floor has volume ceiling living room, granite kitchen countertops with 42'' white cabinets, laundry room, storage space and half bathroom. This home is situated on a cul-de-sac with spectacular lake views. Unit comes with all furnishings seen.Covered, paved and screened lanai. AC is 2020 and under complete warranty, the water heater is 2 years old! The community and POA offers 24 hour manned gate security with roaming night guards
Location
State FL
County St. Lucie
Area 7720
Zoning RES
Rooms
Other Rooms Family, Laundry-Inside, Laundry-Util/Closet, Loft, Storage
Master Bath Dual Sinks, Mstr Bdrm - Upstairs, Separate Shower, Separate Tub
Interior
Interior Features Entry Lvl Lvng Area, Foyer, Pantry, Roman Tub, Split Bedroom, Upstairs Living Area, Volume Ceiling, Walk-in Closet
Heating Central, Electric
Cooling Ceiling Fan, Central, Electric
Flooring Carpet, Ceramic Tile
Furnishings Furniture Negotiable,Unfurnished
Exterior
Exterior Feature Auto Sprinkler, Covered Patio, Screen Porch
Garage Spaces 2.0
Community Features Gated Community
Utilities Available Cable, Electric, Public Sewer, Public Water, Underground
Amenities Available Basketball, Bike - Jog, Clubhouse, Community Room, Fitness Center, Picnic Area, Pool, Tennis
Waterfront Description Lake
View Lake
Exposure South
Private Pool No
Building
Lot Description < 1/4 Acre, Cul-De-Sac
Story 2.00
Foundation CBS
Construction Status Resale
Schools
Elementary Schools Bayshore Elementary
Middle Schools West Gate K-8 School
High Schools St. Lucie West Centennial High
Others
Pets Allowed Yes
HOA Fee Include Lawn Care
Senior Community No Hopa
Restrictions Lease OK
Security Features Gate - Manned
Acceptable Financing Cash, Conventional, FHA, VA
Horse Property No
Membership Fee Required No
Listing Terms Cash, Conventional, FHA, VA
Financing Cash,Conventional,FHA,VA
Pets Allowed Number Limit
Read Less
Want to know what your home might be worth? Contact us for a FREE valuation!

Our team is ready to help you sell your home for the highest possible price ASAP

GET MORE INFORMATION





