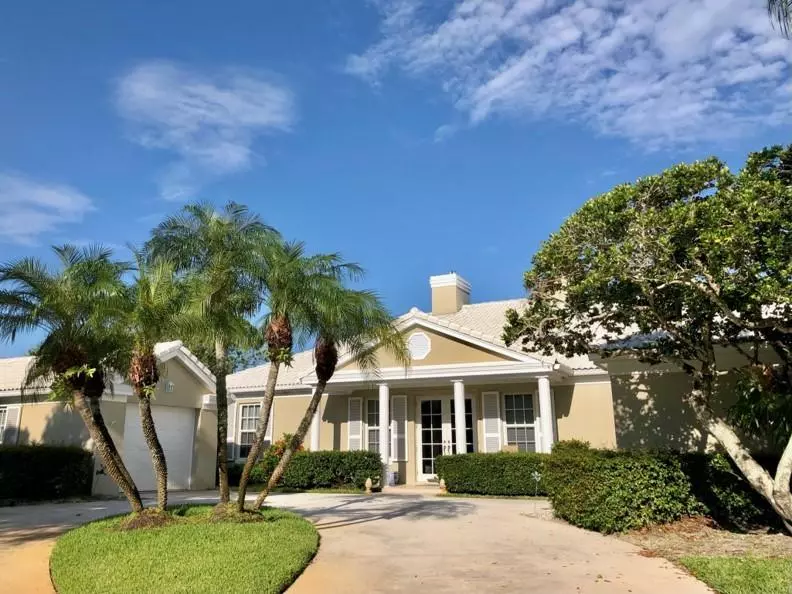Bought with K2 Realty, Inc. (NPB)
$855,000
$900,000
5.0%For more information regarding the value of a property, please contact us for a free consultation.
9906 SE Mahogany WAY Tequesta, FL 33469
3 Beds
3 Baths
2,624 SqFt
Key Details
Sold Price $855,000
Property Type Single Family Home
Sub Type Single Family Detached
Listing Status Sold
Purchase Type For Sale
Square Footage 2,624 sqft
Price per Sqft $325
Subdivision Heritage Oaks
MLS Listing ID RX-10734064
Sold Date 09/17/21
Style < 4 Floors,Traditional
Bedrooms 3
Full Baths 3
Construction Status Resale
HOA Fees $383/mo
HOA Y/N Yes
Year Built 1981
Annual Tax Amount $5,774
Tax Year 2020
Lot Size 0.445 Acres
Property Description
Heritage Oaks- a most beautiful gated community in Jupiter-Tequesta @South end of Martin Co. approx. 3 miles to Intracoastal with access to Ocean,Beaches, Marina & nearby Golf opportunities.RE Taxes,HO&Auto Ins typically well priced. This charming CBS home is located at the end of a cul-de-sac w/2 individual garages,circular drive, cement tile roof, impact windows & doors. Lovely Foyer, Spacious 16x24 LR, w/Tray Ceiling, Fireplace,built-ins, nearby wet bar opens to Fam Rm & Dining Rm The updated kitchen has top of the line SS double ovens, refrigerator,5 burner gas range,extra prep SS sink. The split floor plan w/3 Ensuite bdrms w/updated baths & 3rd bathroom also opens to foyer. Office 11.5x5.5 w/window & outside entrance. Screen enclosed Pool & Spa. BONUS: Huge very private side yard
Location
State FL
County Martin
Community Heritage Oaks
Area 5060
Zoning RES
Rooms
Other Rooms Den/Office, Family, Laundry-Inside, Laundry-Util/Closet
Master Bath 2 Master Suites, Combo Tub/Shower, Dual Sinks
Interior
Interior Features Ctdrl/Vault Ceilings, Decorative Fireplace, Entry Lvl Lvng Area, Foyer, Laundry Tub, Split Bedroom, Walk-in Closet, Wet Bar
Heating Central, Electric, Heat Pump-Reverse, Zoned
Cooling Ceiling Fan, Central, Zoned
Flooring Carpet, Ceramic Tile, Wood Floor
Furnishings Unfurnished
Exterior
Exterior Feature Auto Sprinkler, Screened Patio
Parking Features 2+ Spaces, Drive - Circular, Garage - Detached
Garage Spaces 2.0
Pool Equipment Included, Gunite, Inground, Screened, Spa
Community Features Sold As-Is, Gated Community
Utilities Available Cable, Public Sewer, Public Water
Amenities Available Bike - Jog, Clubhouse, Manager on Site, Playground, Street Lights, Tennis
Waterfront Description None
View Garden, Pool
Roof Type Concrete Tile
Present Use Sold As-Is
Exposure Southeast
Private Pool Yes
Building
Lot Description 1/4 to 1/2 Acre, Cul-De-Sac, Paved Road, Private Road, West of US-1
Story 1.00
Foundation CBS
Construction Status Resale
Schools
Elementary Schools Hobe Sound Elementary School
Middle Schools Murray Middle School
High Schools South Fork High School
Others
Pets Allowed Yes
HOA Fee Include Cable,Common Areas,Common R.E. Tax,Insurance-Other,Management Fees,Manager,Recrtnal Facility,Security,Trash Removal
Senior Community No Hopa
Restrictions Interview Required,No Boat,No RV,No Truck,None
Security Features Gate - Manned
Acceptable Financing Cash, Conventional
Horse Property No
Membership Fee Required No
Listing Terms Cash, Conventional
Financing Cash,Conventional
Pets Allowed No Aggressive Breeds
Read Less
Want to know what your home might be worth? Contact us for a FREE valuation!

Our team is ready to help you sell your home for the highest possible price ASAP

GET MORE INFORMATION





