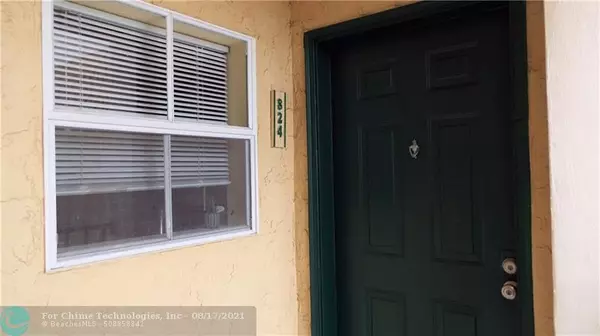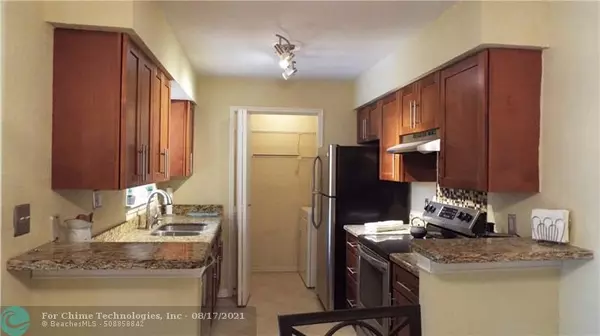$160,000
$170,000
5.9%For more information regarding the value of a property, please contact us for a free consultation.
833 Riverside Dr #824 Coral Springs, FL 33071
1 Bed
1 Bath
980 SqFt
Key Details
Sold Price $160,000
Property Type Condo
Sub Type Condo
Listing Status Sold
Purchase Type For Sale
Square Footage 980 sqft
Price per Sqft $163
Subdivision Savannah At Riverside
MLS Listing ID F10297275
Sold Date 09/24/21
Style Condo 1-4 Stories
Bedrooms 1
Full Baths 1
Construction Status Resale
HOA Fees $399/mo
HOA Y/N Yes
Year Built 1988
Annual Tax Amount $2,343
Tax Year 2020
Property Description
Second floor condo with balcony ready for move in or renting out in a great location walking distance to shopping and restaurants in Coral Springs, Florida. Pet friendly community with walking/jogging paths and BBQ areas to enjoy the fresh air outdoors. Savannah at Riverside community comes complete with a pool, jacuzzi, and a fitness center. This one bedroom with one den and a tub/shower combo bathroom has plenty of storage/closet space and full size washer and dryer! Options for the den: office, gym, movie room. Extra vanity with sink in bedroom. Newer AC and Water Heater! Walking distance to Coral Square Mall. 7 min. drive to The Walk on University. 16 min. to Sawgrass Mills Mall. No work needed. Need a home in Florida? This is it! Rent it for 6 months and live in it for six!
Location
State FL
County Broward County
Area North Broward 441 To Everglades (3611-3642)
Building/Complex Name Savannah at Riverside
Rooms
Bedroom Description Sitting Area - Master Bedroom
Other Rooms Den/Library/Office, Storage Room, Utility Room/Laundry
Interior
Interior Features Closet Cabinetry
Heating Central Heat
Cooling Central Cooling
Flooring Tile Floors
Equipment Dishwasher, Disposal, Dryer, Electric Range, Fire Alarm, Refrigerator, Self Cleaning Oven, Smoke Detector, Washer
Furnishings Unfurnished
Exterior
Exterior Feature Barbeque, Courtyard, Open Balcony
Amenities Available Bbq/Picnic Area, Bike/Jog Path, Clubhouse-Clubroom, Elevator, Extra Storage, Pool
Water Access N
Private Pool No
Building
Unit Features Other View
Foundation Frame With Stucco
Unit Floor 2
Construction Status Resale
Schools
Elementary Schools Ramblewood Elem
Middle Schools Ramblewood Middle
High Schools Taravella
Others
Pets Allowed Yes
HOA Fee Include 399
Senior Community No HOPA
Restrictions Min.Down Payment Req.,Ok To Lease,Okay To Lease 1st Year
Security Features No Security
Acceptable Financing Cash, Conventional
Membership Fee Required No
Listing Terms Cash, Conventional
Pets Allowed No Aggressive Breeds
Read Less
Want to know what your home might be worth? Contact us for a FREE valuation!

Our team is ready to help you sell your home for the highest possible price ASAP

Bought with Lifestyles Luxury Living
GET MORE INFORMATION





